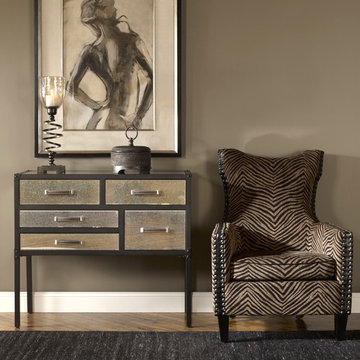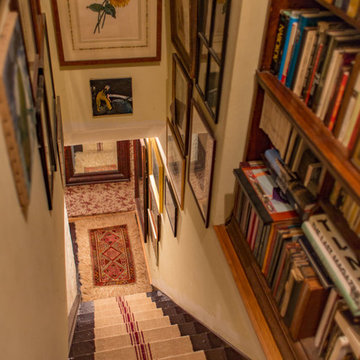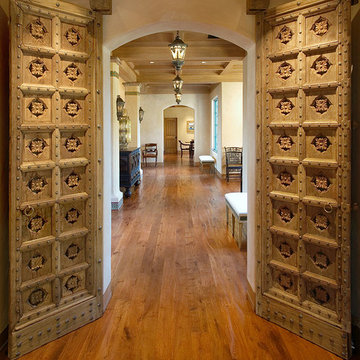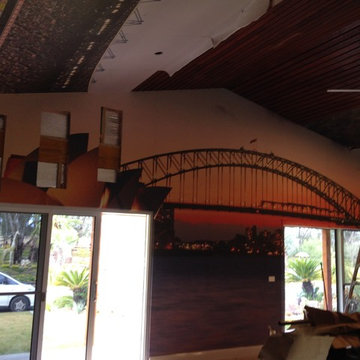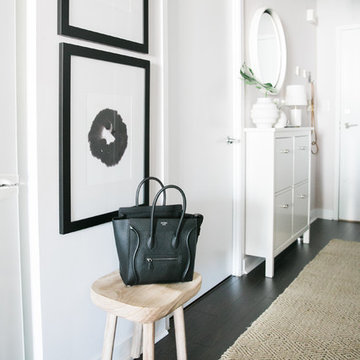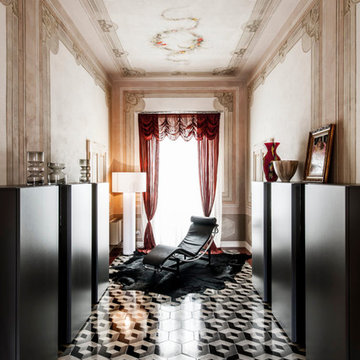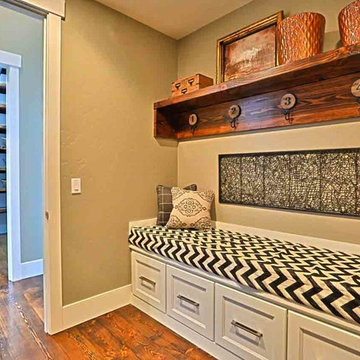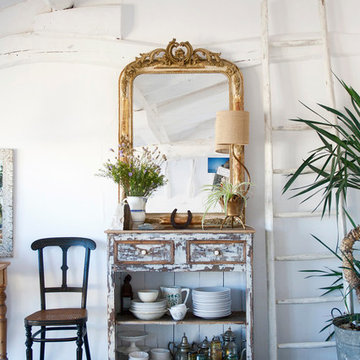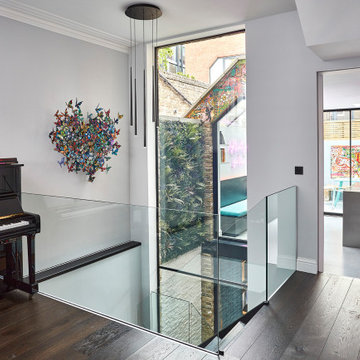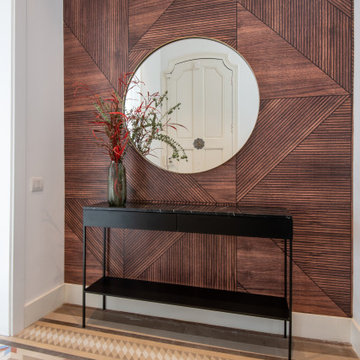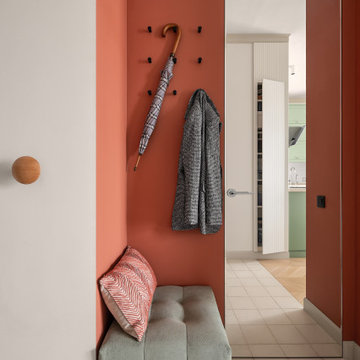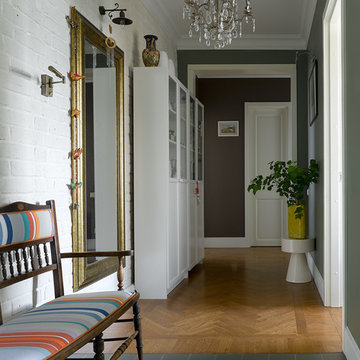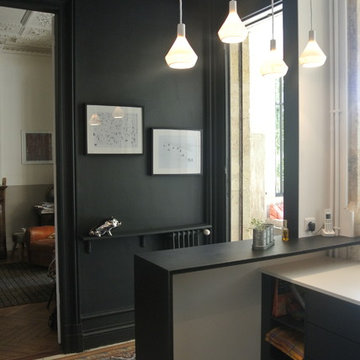9.603 Billeder af eklektisk gang
Sorteret efter:
Budget
Sorter efter:Populær i dag
201 - 220 af 9.603 billeder
Item 1 ud af 2
Architect Frank McGuire created an elegant curve in the hallway that leads from the entryway to a guest room, which can be hidden with a drape.. Photographs by jonathan kozowyk.
Find den rigtige lokale ekspert til dit projekt
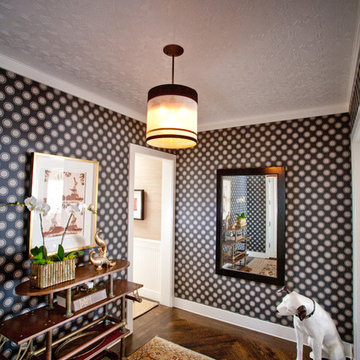
Bauman Photographers
Graphic eclectic entry hall
La Jolla, San Diego
Andrea May Hunter Gatherer La Jolla Designer, Decorator, Color Consulting
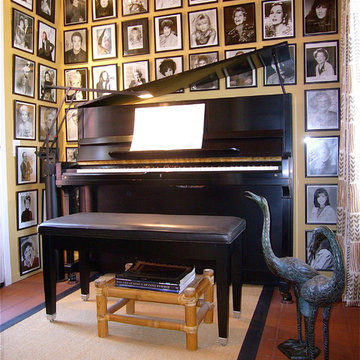
Owner's collection of signed celebrity photos is warmed up by the reed covered ceiling detail. Smaller art multiples in matching frames, installed in a repetitive grid pattern, become an overall wall treatment.
Photo: Jamie Snavley
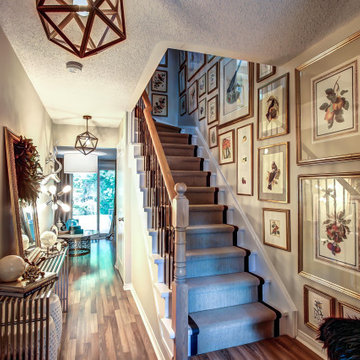
My client had recently downsized into an urban townhouse. The brief was to create something bright and fun. I decided to put together a subtle coastal feel with lots of natural linens, slip covered chairs and washed oak. Juxtaposing this with contemporary lighting and bold patterns, the outcome is relaxed and eclectic.
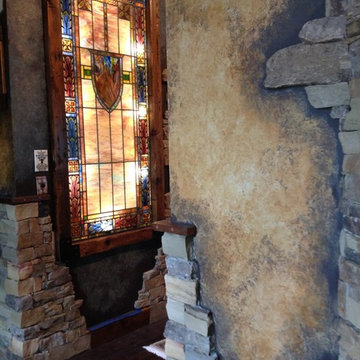
Castles are a first love for this homeowner, so the design build was centered around that theme for the hardscape which started outside, then moved inside. Pictured here are photos from the interior design. The homeowner selected stain glass which we framed in old barn wood. We used a series of veneer, Oklahoma rock and moss rock to create the castle ruins effect. We built a custom door with a custom stain glass inlay representing the homeowner's family crest. We installed false beams and built a stone fireplace in the entertainment area. The hearth is made of Tennessee quartz and the mantel is cedar.
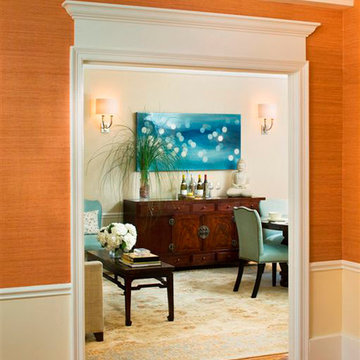
The cool blues in the painting alongside a vintage chest made the wall coverings shine through even brighter.
Wadia Associates
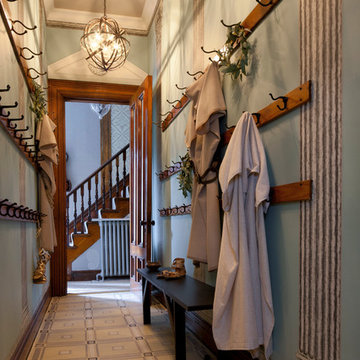
A long hallway is transformed into a whimsical Romanesque space. Spherical pendants cast interesting shadows on the narrow space. A painted taupe ceiling balances the floor. A hand-painted canvas floor designed by Jeanne fits wall-to-wall perfectly. Wallpaper columns by Zoffany are installed 46" apart.
Photos by Greg Premru
9.603 Billeder af eklektisk gang
11
