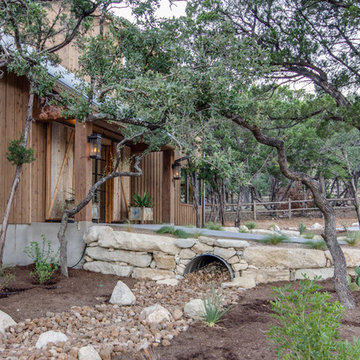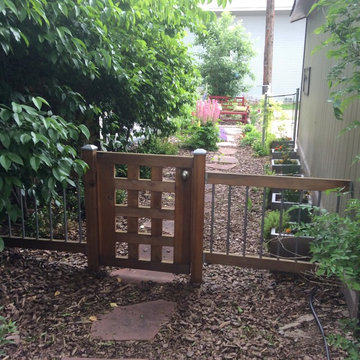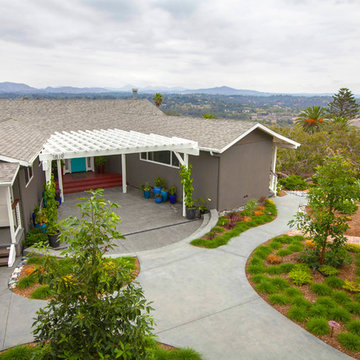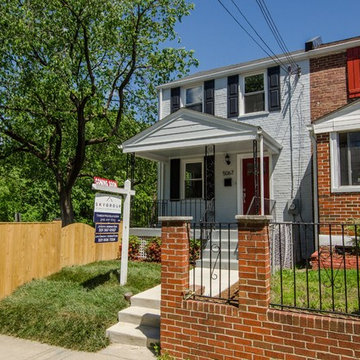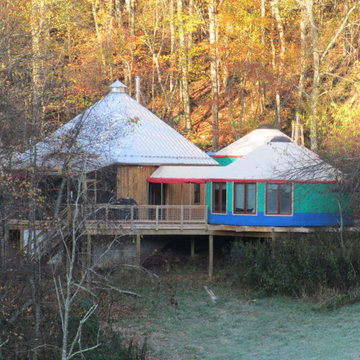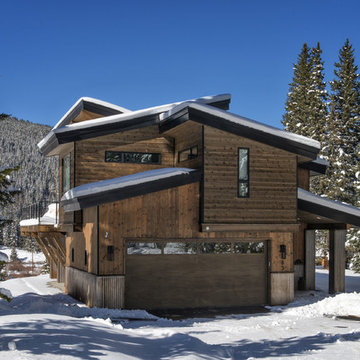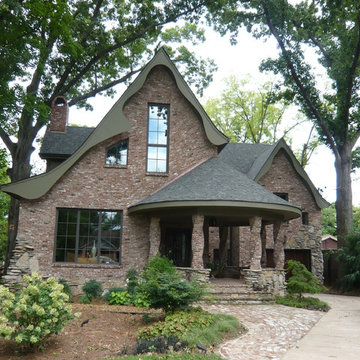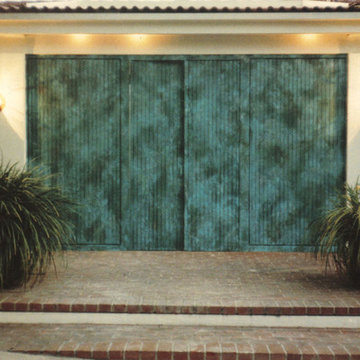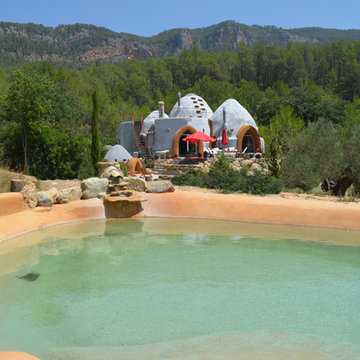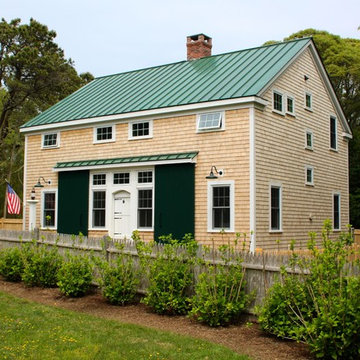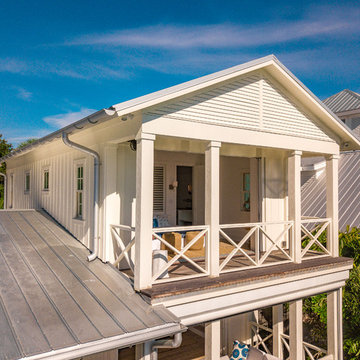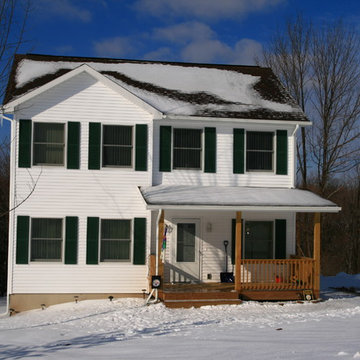594 Billeder af eklektisk hus
Sorteret efter:
Budget
Sorter efter:Populær i dag
121 - 140 af 594 billeder
Item 1 ud af 3
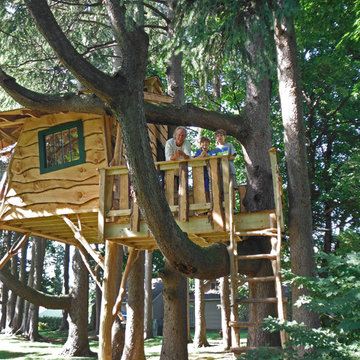
Private backyard retreat for twin boys. Includes outdoor deck and living space with sleeping loft above. Photo James B'fer Roth
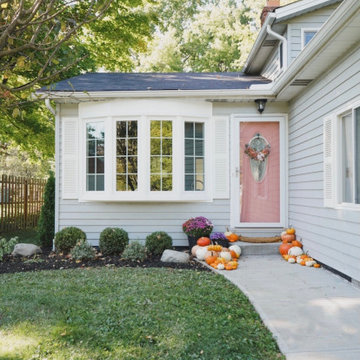
Brand new, elegant new windows to brighten up this beautiful living room! These custom vinyl windows are the perfect way to make any space feel new and open. Not only do they look great, but they'll instantly start saving you money on your energy bills with our Unishield technology.
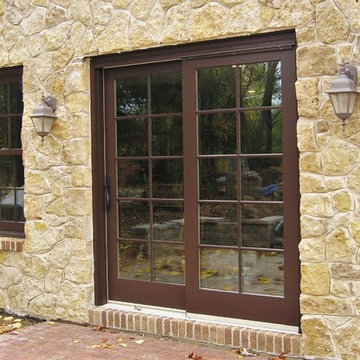
Eclectic with a combination of Tudor Revival and Central Passage styles. Very unique home.
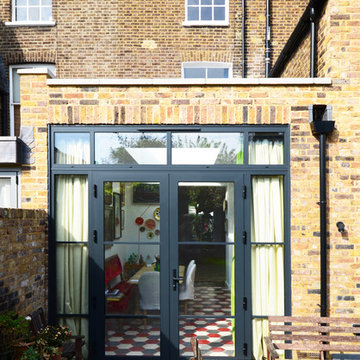
Single storey extension and refurbishment of family home to provide additional living space.
IN the London Borough of Hammersmith and Fulham, London W6, a project by Chartered Practice Architects Ltd.
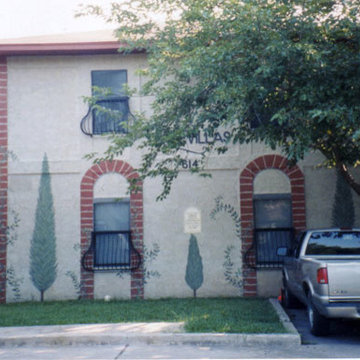
First photo is after, second one is before. I was hired to make this old complex look better. I did all the design and idea generation and painting. Changed trim color, added better centered lights, improved signage, and address marker. Residents LOVED it.
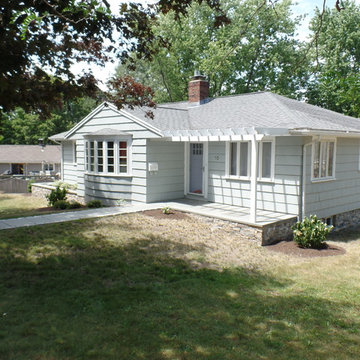
A new pergola gives a sense of cozy separation from street and hides an integral heated gutter to prevent ice dams.
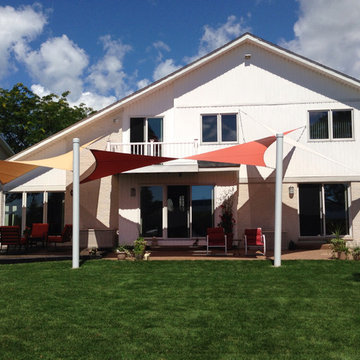
Homeowner installed. Design and Custom Shadesails by California Sailshades
Photos: Sam Holdsworth
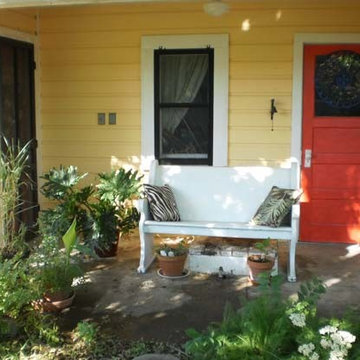
Photo by Bobbi A. Chukran. Exterior of my work-in-progress backyard cottage, future garden room/hideaway/storage for old house "pieces" I'm using in projects.
594 Billeder af eklektisk hus
7
