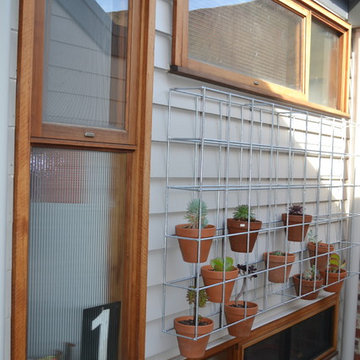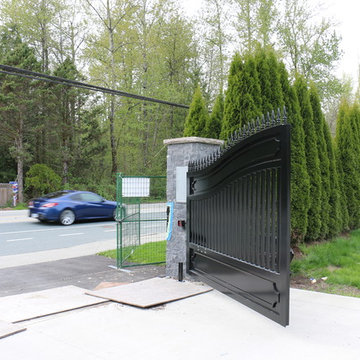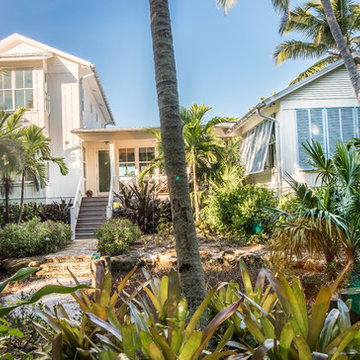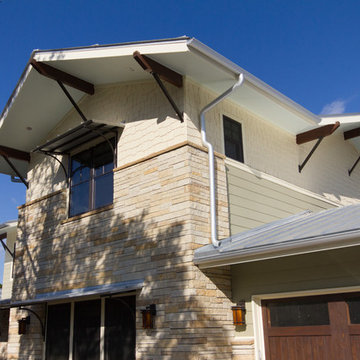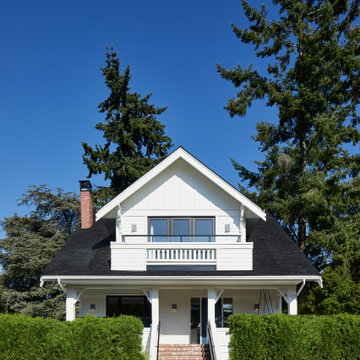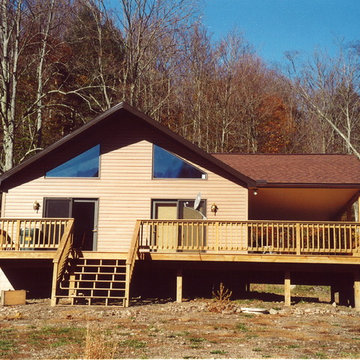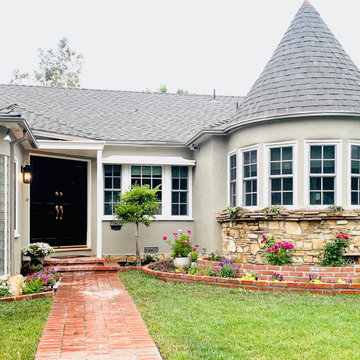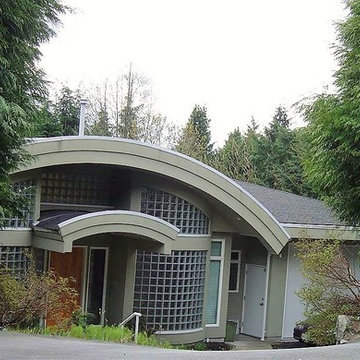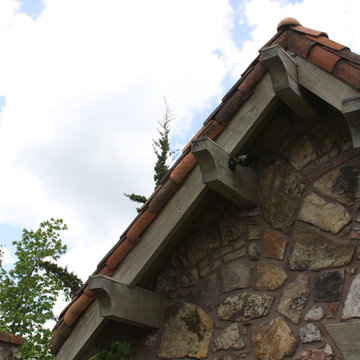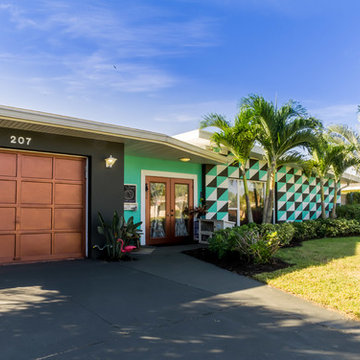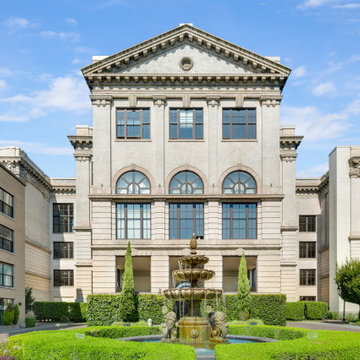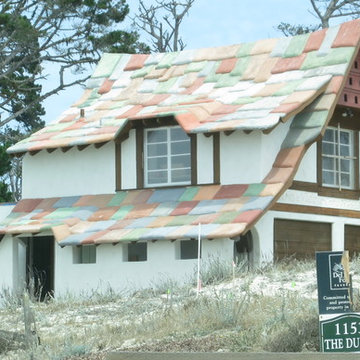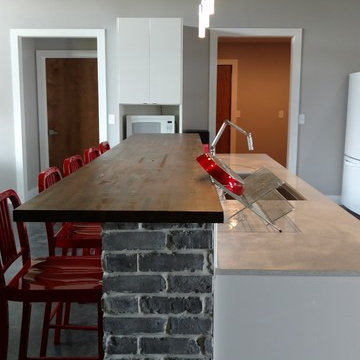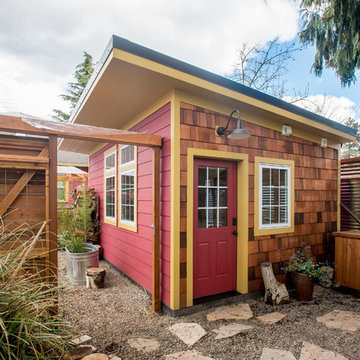593 Billeder af eklektisk hus
Sorteret efter:
Budget
Sorter efter:Populær i dag
81 - 100 af 593 billeder
Item 1 ud af 3
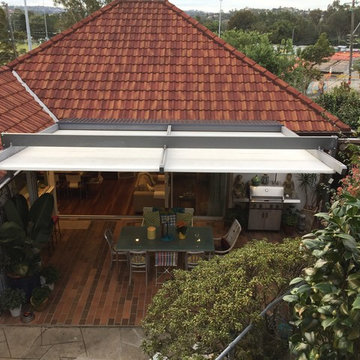
This image shows the courtyard from the south looking down. The retractable roof is out providing protection from the imminent rain on the wintry afternoon.
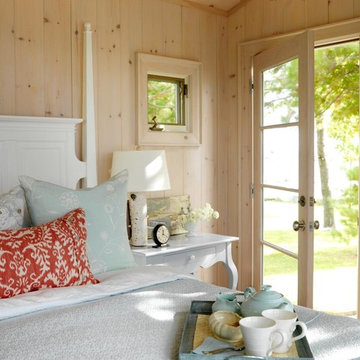
BLDG Workshop was enlisted to aid Sarah Richardson Design in the creation of her Bunkie for her show Sarah's Cottage. The structure was a fairly straightforward design which became the background for Sarah's amazing interior design that delighted viewers.
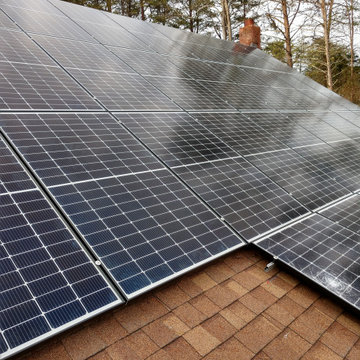
This charming home is now able to offset the cost of their electric bill by adding these solar panels to their roof. Solar is a great way to conserve energy and save on your utilities.
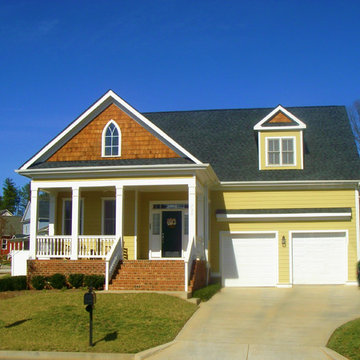
This great Neoclassical Colonial style design features an open floor plan with popular features including walk-in closets in all three suites, a separate laundry room, a mud area and walk-in pantry. Enjoy the evening rocking on the front porch or optional rear porch. The garage features 2-car dimensions for easy parking, or possible workspace.
First Floor Heated: 1,728
Master Suite: Down
Second Floor Heated:
Baths: 2
Third Floor Heated:
Main Floor Ceiling: 10′
Total Heated Area: 1,728
Specialty Rooms: Front Porch
Garages: 2
Bedrooms: 3
Footprint: 44′-0″ x 69′-0″
www.edgplancollection.com
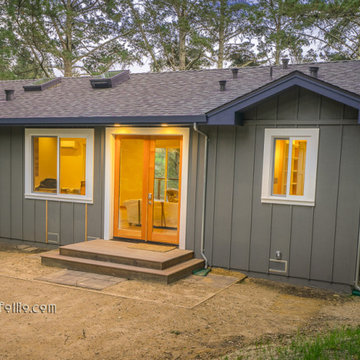
Two Masters Suites, Two Bedroom open floor plan qualifies as an ADU, designer built, solar home makes it's own energy
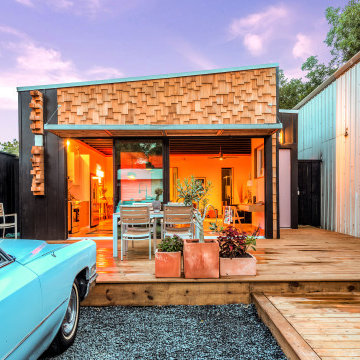
2020 New Construction - Designed + Built + Curated by Steven Allen Designs, LLC - 3 of 5 of the Nouveau Bungalow Series. Inspired by New Mexico Artist Georgia O' Keefe. Featuring Sunset Colors + Vintage Decor + Houston Art + Concrete Countertops + Custom White Oak and White Cabinets + Handcrafted Tile + Frameless Glass + Polished Concrete Floors + Floating Concrete Shelves + 48" Concrete Pivot Door + Recessed White Oak Base Boards + Concrete Plater Walls + Recessed Joist Ceilings + Drop Oak Dining Ceiling + Designer Fixtures and Decor.
593 Billeder af eklektisk hus
5
