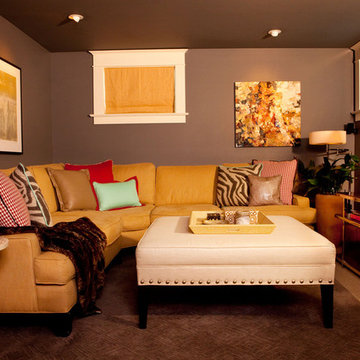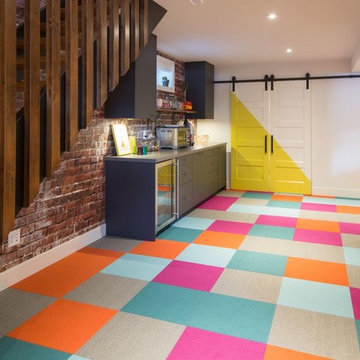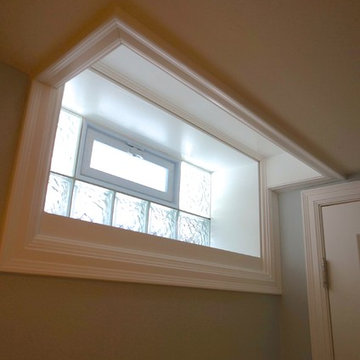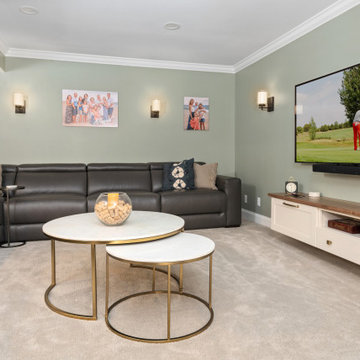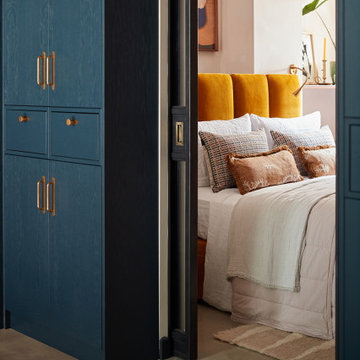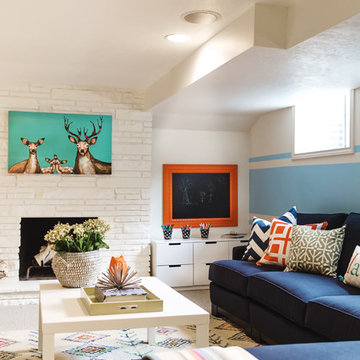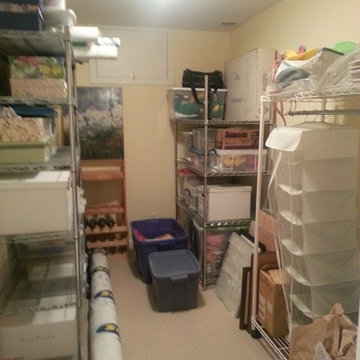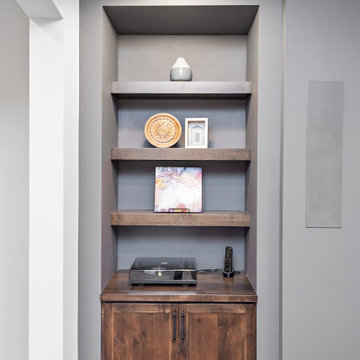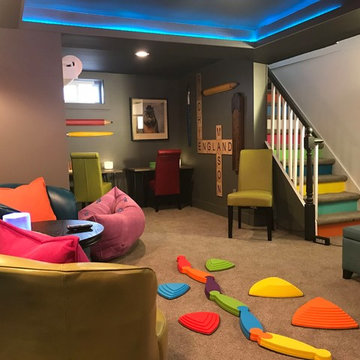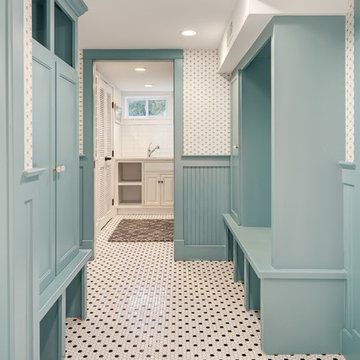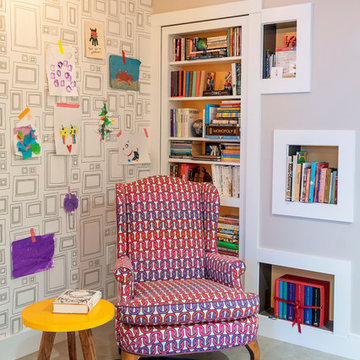2.897 Billeder af eklektisk kælder
Sorteret efter:
Budget
Sorter efter:Populær i dag
61 - 80 af 2.897 billeder
Item 1 ud af 2
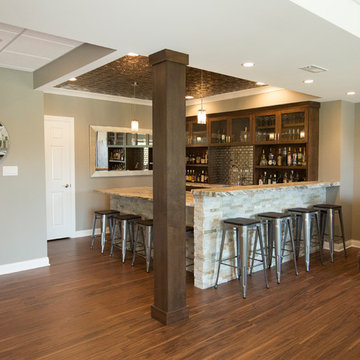
Stone veneered Bar with Granite Counter tops. Full service wet bar. Mirrored mosaic tile backsplash behind the sink. Wood wrapped column matching cabinet color. Tin ceiling above bar area. Combination of drop ceiling and drywall finished.
Find den rigtige lokale ekspert til dit projekt
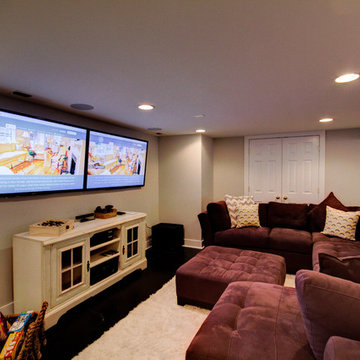
This fun, funky basement space was renovated with both kids and adults in mind. A large sectional is the perfect place to watch the game and another game - at the same time! Thanks to two flat screen TVs, this family can please everyone in the room. A kids space for a ping pong table and drum set sits behind the TV viewing space and a wet bar for drinks and snacks serves everyone. Concrete floors were painted and rugs were used to warm up the space. Surround sound systems were installed into the ceiling and walls for a seamless look. This is the perfect space for entertaining guests of any age.
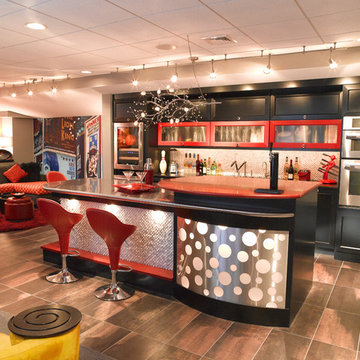
This basement bar has an island with a unique lighting feature. The radius stainless steel back of the island is backlit behind a sheet of white plexiglass. It also has white tile surrounding the remaining back and side that looks like sugar cubes.
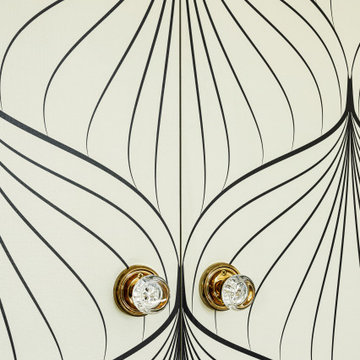
This hidden closet door was created by using no casing on around the door. The wallpaper tricks the eye, while the crystal door knobs hint at what is behind.
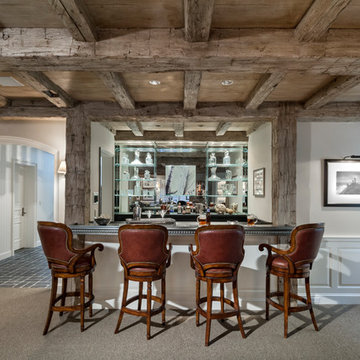
A custom zinc countertop spans between reclaimed timber post-and-beam framework in a full basement bar with mirror panels and glass shelves, led accent lighting, and access to smart home controls. Woodruff Brown Photography
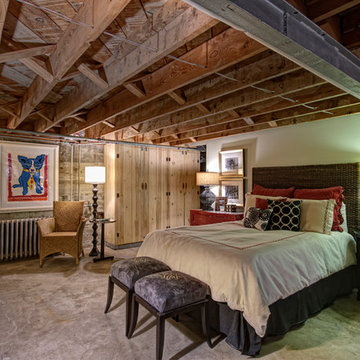
Designed by Nathan Taylor and J. Kent Martin of Obelisk Home -
Photos by Randy Colwell
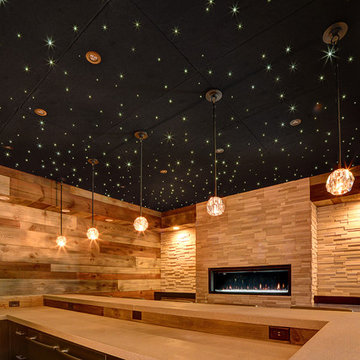
This basement was built to entertain and impress. Every inch of this space was thoughtfully crafted to create an experience. Whether you are sitting at the bar watching the game, selecting your favorite wine, or getting cozy in a theater seat, there is something for everyone to enjoy.
2.897 Billeder af eklektisk kælder
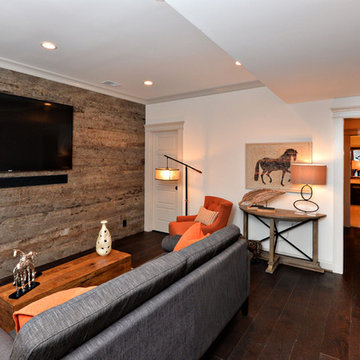
A man cave, a media room or a second family room, this lower level living space invites you to come in an relax. We designed it with a rustic theme using metal and wood fixtures and we incorporated a reclaimed wood wall.
4
