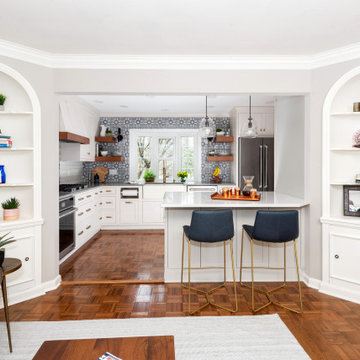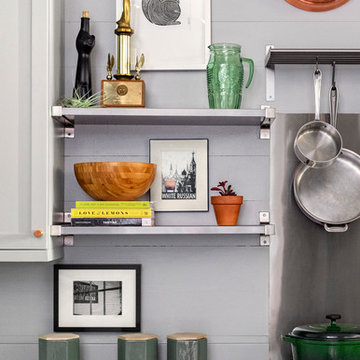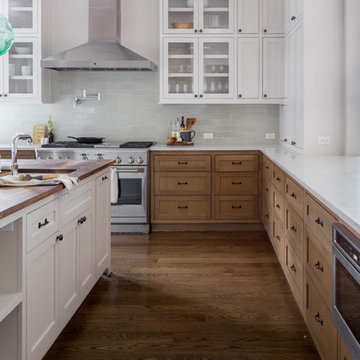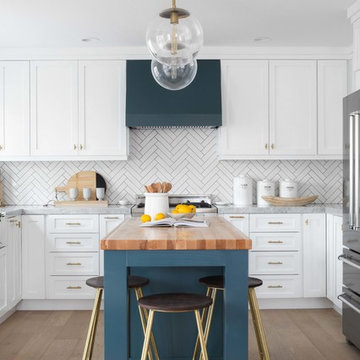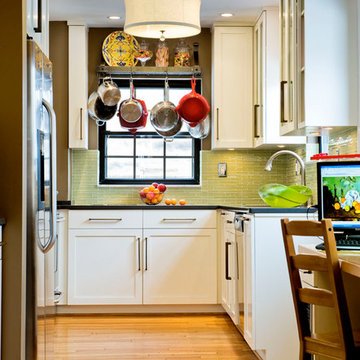16.548 Billeder af eklektisk køkken
Sorteret efter:
Budget
Sorter efter:Populær i dag
201 - 220 af 16.548 billeder
Item 1 ud af 3
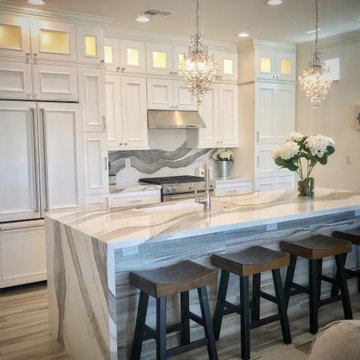
Farmhouse Glam Kitchen with Cambria Skara Brae waterfall slab countertop and backsplash. Custom Decorative Specialties Cabinetry - Berrington doors in Cottage White. Kitchenaid appliances with panel ready refrigerator and under counter microwave.

This cabinet refacing project includes classic Shaker style doors in Colonial Blue. Counter-tops are white marble. The backsplash is a combination of purple, gray and white glass subway tiles. The mix of color and styles creates an eclectic design that is fresh and fun!
www.kitchenmagic.com
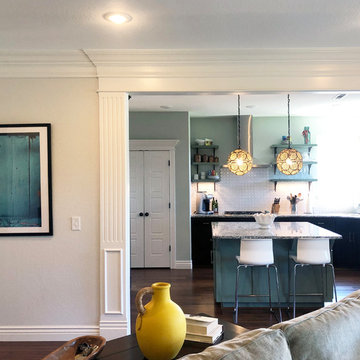
This kitchen was dark and lacking in personality. We lightened it up by removing upper cabinets and installing open shelving. Light live edge tile, and fun Moroccan style pendants give the space personality.
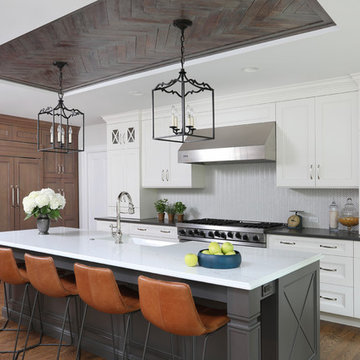
This kitchen is playful, interesting and bright with three cabinetry finishes, a white herringbone backsplash, unique light fixtures and a ceiling application made from reclaimed barn wood. This design is different from what you would t typically see in a magazine these days, as requested by the homeowners.

Disguised broom storage, spice pullout and other fun accessories are hidden behind the cabinet doors.
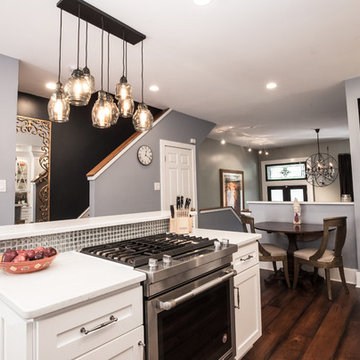
Voted best of Houzz 2014, 2015, 2016 & 2017!
Since 1974, Performance Kitchens & Home has been re-inventing spaces for every room in the home. Specializing in older homes for Kitchens, Bathrooms, Den, Family Rooms and any room in the home that needs creative storage solutions for cabinetry.
We offer color rendering services to help you see what your space will look like, so you can be comfortable with your choices! Our Design team is ready help you see your vision and guide you through the entire process!
Photography by: Juniper Wind Designs LLC

The bespoke kitchen island doubles up as a breakfast bar, full of appealing textures. Vintage hanging lights reclaimed from a Hungarian factory complete the look.
Photo Andrew Beasley
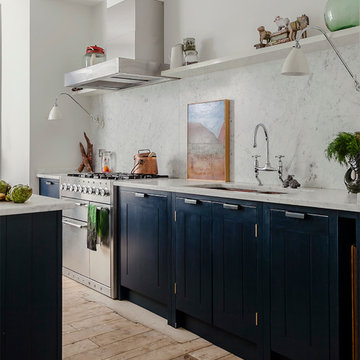
Cupboards painted in "Strong White’ and "Hague Blue" by Farrow & Ball (oil eggshell).
Handles, sink and taps sourced by the client.
Worktops in Carrara Marble.
Range cooker by Mercury.
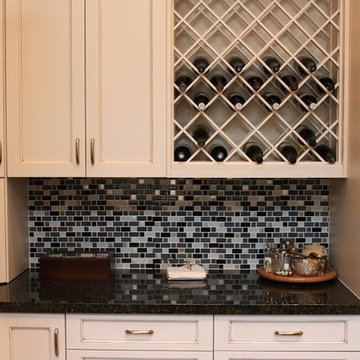
The kitchen and baths in this home were a mix of styles, materials, and textures. The client wanted to incorporate many parts of his life into the space. We did this by including some masks he bought while traveling, along with a touch of Asian influence in the guest bathroom, and retro vibe in the master bath. Brookhaven Recessed Panel Cabinetry is used throughout the home.
Cabinetry Design by Ashley Kasper. Photography by Laura Minor.

The green tones of this kitchen give a modern twist to this traditional home. Beaded board coffered ceiling delineates the kitchen space in this open floor plan.
Two-level island in the center offers work area in the kitchen side and a buffet-style cabinet in the dining-room side.

A l’entrada, una catifa de mosaic hidràulic en rep i ens dona pas a la cuina.
Una illa central i una campana extractora d’acer inoxidable penjant que combina amb el gris dels mobles de la cuina on hi tenim tots els electrodomèstics integrats.
La cuina queda separada per una estructura de fusta i vidre que tot i que delimita l’espai, deixa passar la llum i les vistes a través seu.
16.548 Billeder af eklektisk køkken
11

