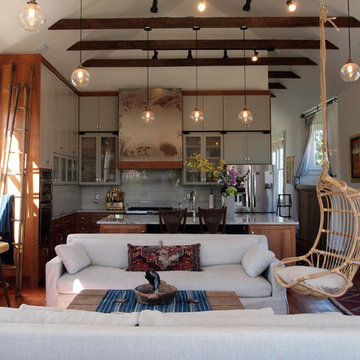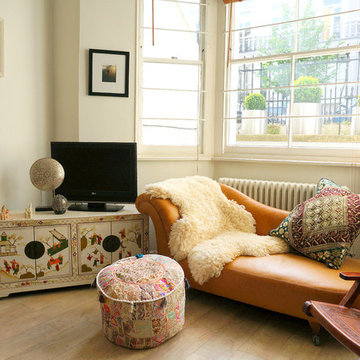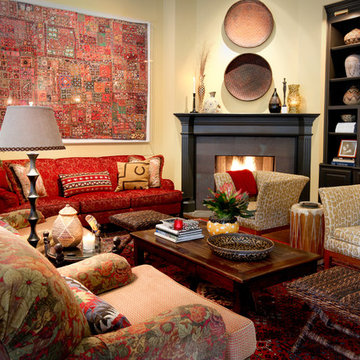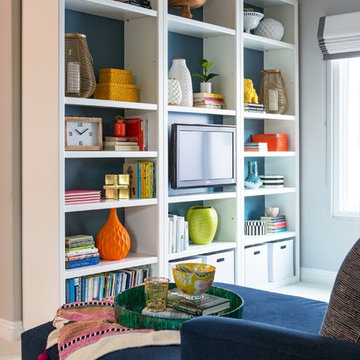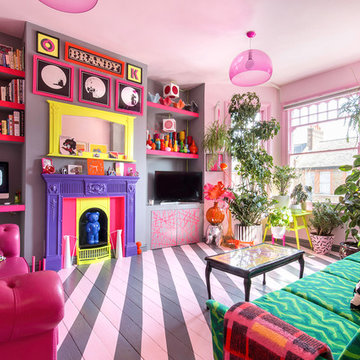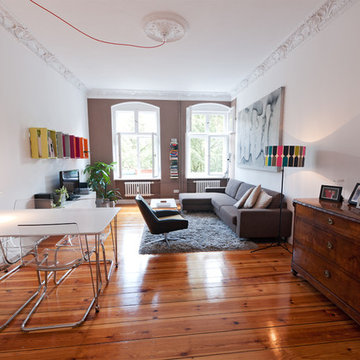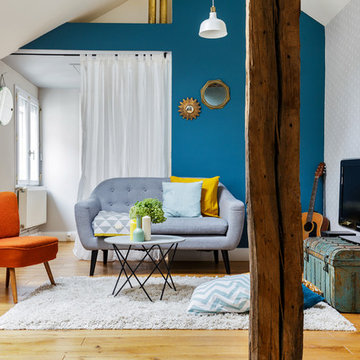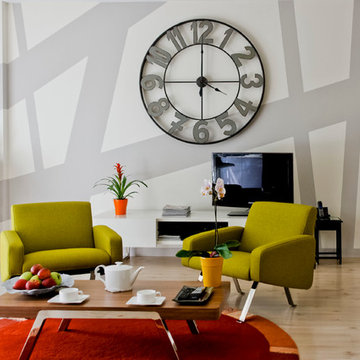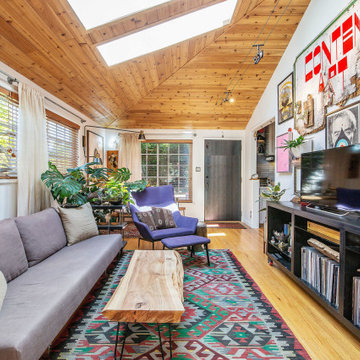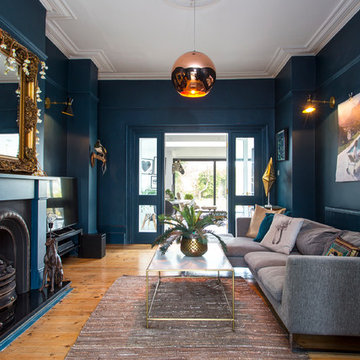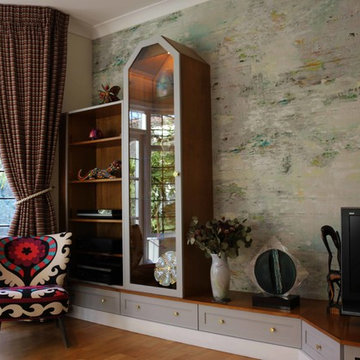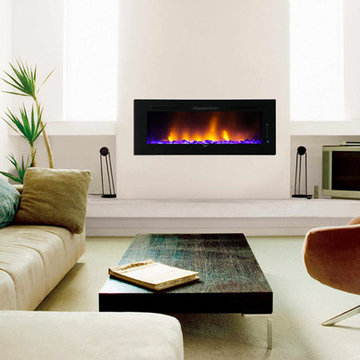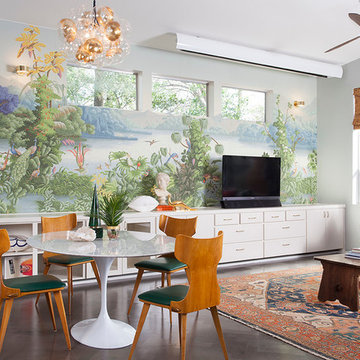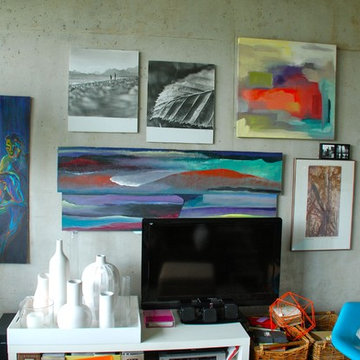2.786 Billeder af eklektisk stue med et fritstående TV
Sorteret efter:
Budget
Sorter efter:Populær i dag
21 - 40 af 2.786 billeder
Item 1 ud af 3
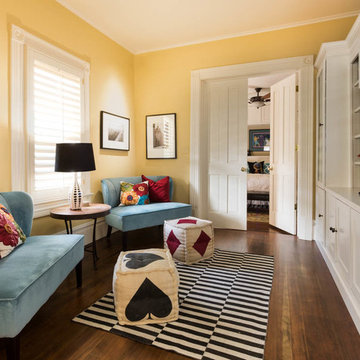
We added some whimsy to this family room along with some additional seating

This Paradise Valley stunner was a down-to-the-studs renovation. The owner, a successful business woman and owner of Bungalow Scottsdale -- a fabulous furnishings store, had a very clear vision. DW's mission was to re-imagine the 1970's solid block home into a modern and open place for a family of three. The house initially was very compartmentalized including lots of small rooms and too many doors to count. With a mantra of simplify, simplify, simplify, Architect CP Drewett began to look for the hidden order to craft a space that lived well.
This residence is a Moroccan world of white topped with classic Morrish patterning and finished with the owner's fabulous taste. The kitchen was established as the home's center to facilitate the owner's heart and swagger for entertaining. The public spaces were reimagined with a focus on hospitality. Practicing great restraint with the architecture set the stage for the owner to showcase objects in space. Her fantastic collection includes a glass-top faux elephant tusk table from the set of the infamous 80's television series, Dallas.
It was a joy to create, collaborate, and now celebrate this amazing home.
Project Details:
Architecture: C.P. Drewett, AIA, NCARB; Drewett Works, Scottsdale, AZ
Interior Selections: Linda Criswell, Bungalow Scottsdale, Scottsdale, AZ
Photography: Dino Tonn, Scottsdale, AZ
Featured in: Phoenix Home and Garden, June 2015, "Eclectic Remodel", page 87.
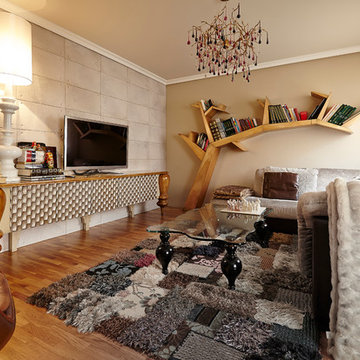
Este salón mezcla estilos modernos y clásicos. Los muebles que se ven son el aparador Botero de 250 cm, la estantería Tree y la mesa de centro Dalí.
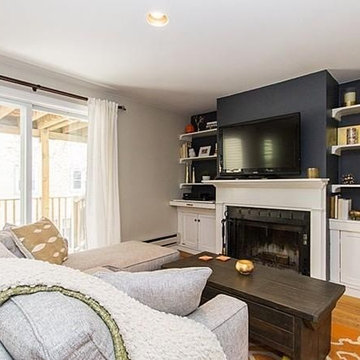
One of the initial challenges about this room was that there was initially no place to put the television and there were no studs behind the wall to hang it. We ended up building a ledge upon the original mantle so that the TV could sit on top of it.
There is a lot of hidden storage in this room; there are built in bookshelves, cabinets and the wooden chest also opens up.
The compact couch was perfect for this small space; the ottoman can be removed and replaced with a standard cushion.
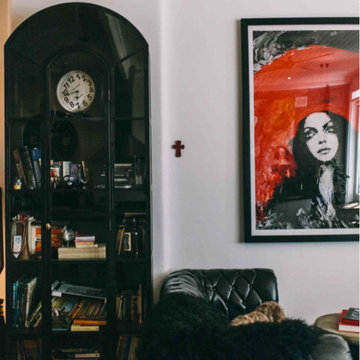
Oversized black arched iron cabinet is a stunning centre point in this space.
This area is the meeting point in the apartment. Much used by family and pets.
Black chesterfields surround a black drum coffee table.HUNTERhunter
2.786 Billeder af eklektisk stue med et fritstående TV
2




