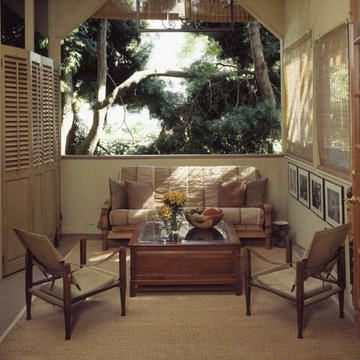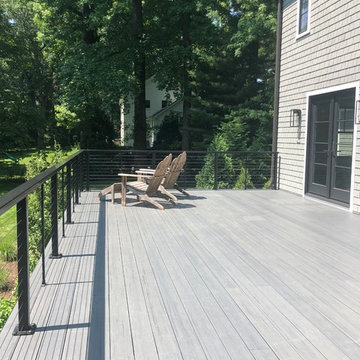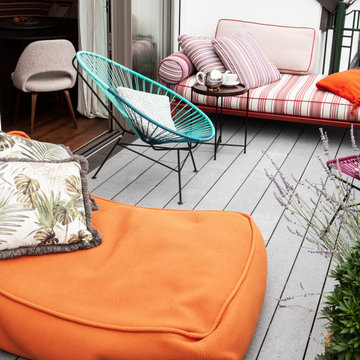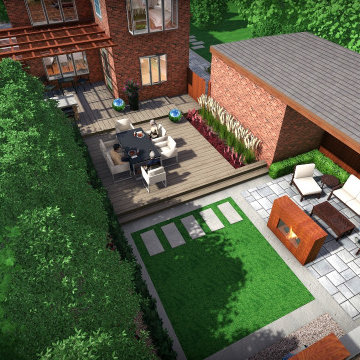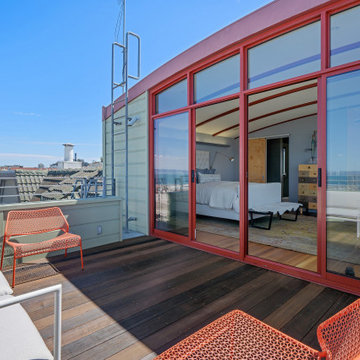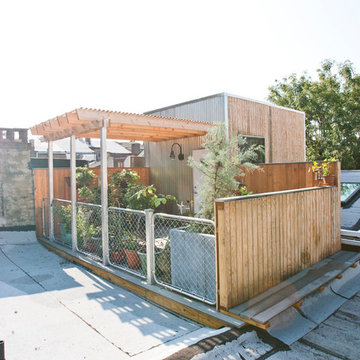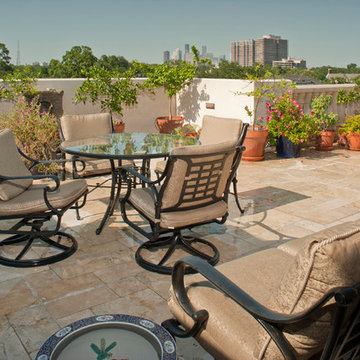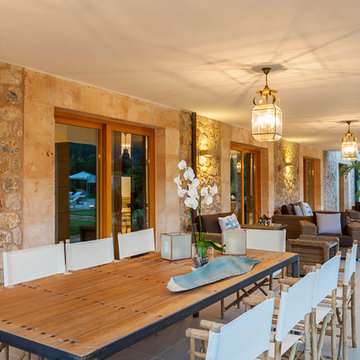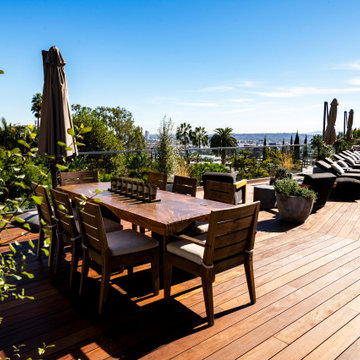40 Billeder af eklektisk terrasse
Sorteret efter:
Budget
Sorter efter:Populær i dag
1 - 20 af 40 billeder
Item 1 ud af 3
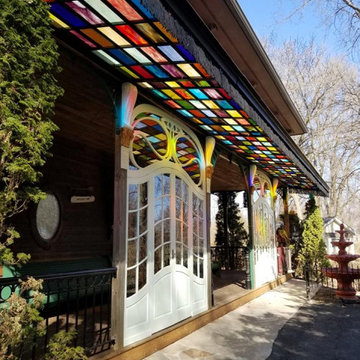
This awning was custom designed and built, and installed in 2017 by Kerbi and her father, Brian. It has a steel sash and measures 45 feet long and 5 feet wide.
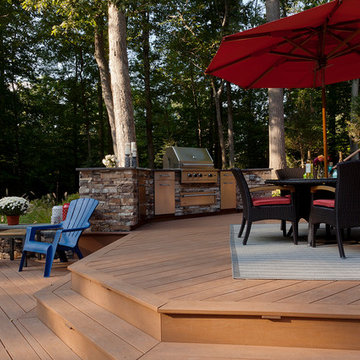
Tropical living in timeless, luxurious style. ... Modern Balinese, and a blend of Asian influences with Contemporary, Mediterranean architecture.
Builder: Professional Grounds, Inc.
Photography: George Brown Photography
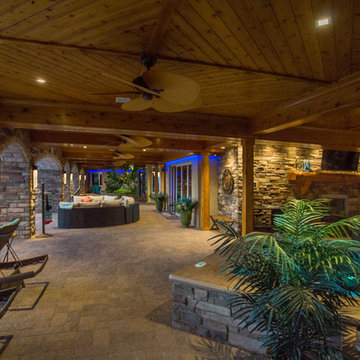
A swimming pool covered by a glazed retractable enclosure was added to this existing residence south-east of Parker, CO. A 3000 square foot deck is on the upper level reached by curving steel stairways on each end. The addition and the existing house received cultured stone veneer with limestone trim on the arches.
Tongue and groove knotty cedar planks on the ceiling and beams add visual warmth. Color changing LED light coves provide a fun touch. A hot tub can be seen on the right with living plants in the planter in the distance. Skylights provide light from the deck above.
Robert R. Larsen, A.I.A. Photo
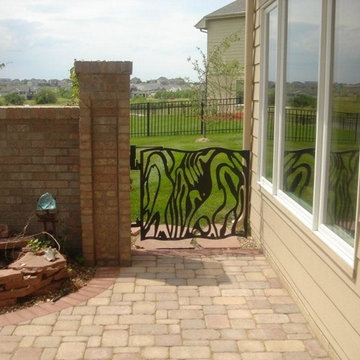
A portion of the Shadow design was used for a gate to the lower level patio.
Photography by Andrew Hershey
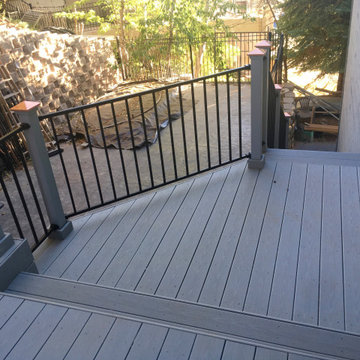
Constructed new Composite Deck in rear yard of Residence. between existing Block-Retaining Walls
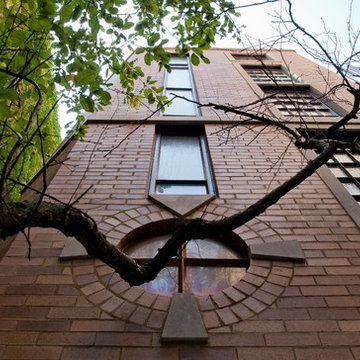
Stair tower string of steel windows. On the left windows point to a circular recess of brick with limestone quarter points. Dirk Fletcher Photography.
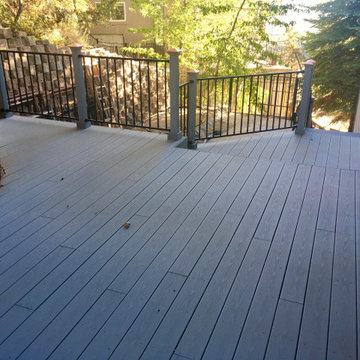
Constructed new Composite Deck in rear yard of Residence. between existing Block-Retaining Walls
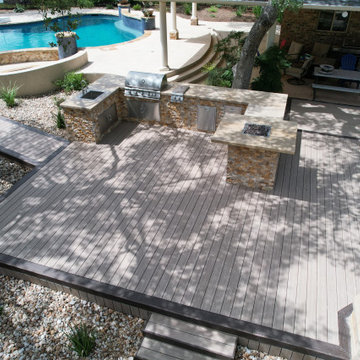
outdoor fireplace, composite deck, outdoor kitchen, landscaping,78613, patio, pool, Cedar Park Texas,
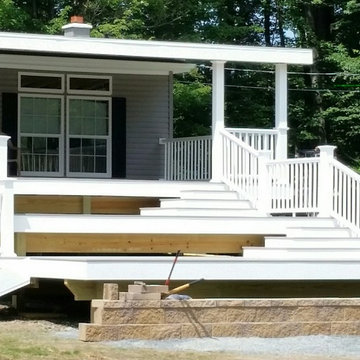
This photo shows how we built this deck due to the owners not wanting any obstruction to their view from the front of their home. each level is framed 24 inches lower than the previous. this deck was all pvc decking as well as pvc railings and posts. The only thing that is missing is the skirt boards that cover the framing under each level, and a couple support post caps seem to be on their way to being installed.
The upper level is 14' x 35'
The middle level is 12' x 20'
The lower level is 8' x 20'
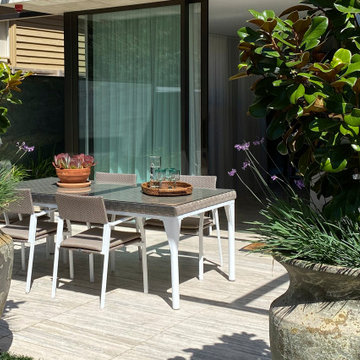
Massimo Interiors was engaged to style the interiors of this contemporary Brighton project, for a professional and polished end-result. When styling, my job is to interpret a client’s brief, and come up with ideas and creative concepts for the shoot. The aim was to keep it inviting and warm.
Blessed with a keen eye for aesthetics and details, I was able to successfully capture the best features, angles, and overall atmosphere of this newly built property.
With a knack for bringing a shot to life, I enjoy arranging objects, furniture and products to tell a story, what props to add and what to take away. I make sure that the composition is as complete as possible; that includes art, accessories, textiles and that finishing layer. Here, the introduction of soft finishes, textures, gold accents and rich merlot tones, are a welcome juxtaposition to the hard surfaces.
Sometimes it can be very different how things read on camera versus how they read in real life. I think a lot of finished projects can often feel bare if you don’t have things like books, textiles, objects, and my absolute favourite, fresh flowers.
I am very adept at working closely with photographers to get the right shot, yet I control most of the styling, and let the photographer focus on getting the shot. Despite the intricate logistics behind the scenes, not only on shoot days but also those prep days and return days too, the final photos are a testament to creativity and hard work.
40 Billeder af eklektisk terrasse
1

