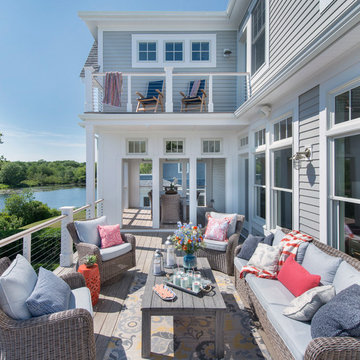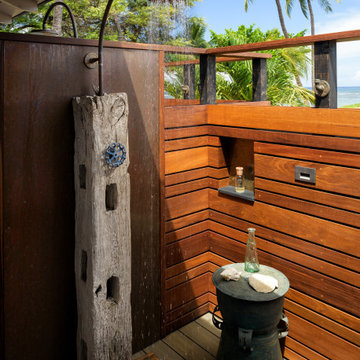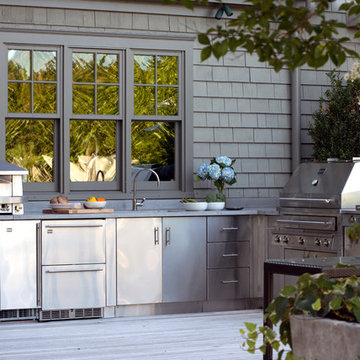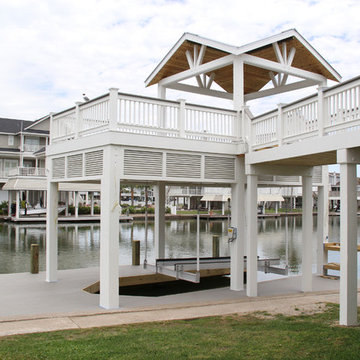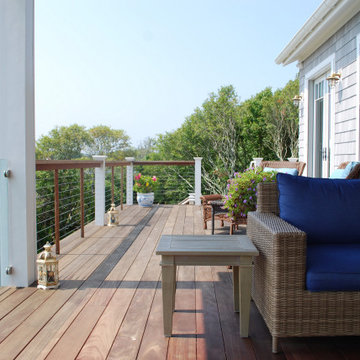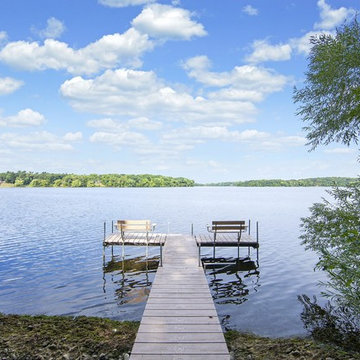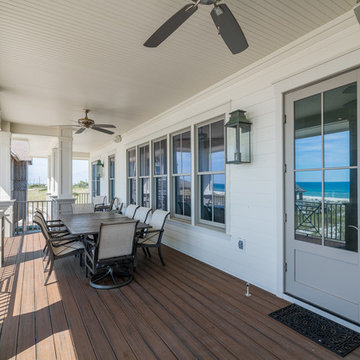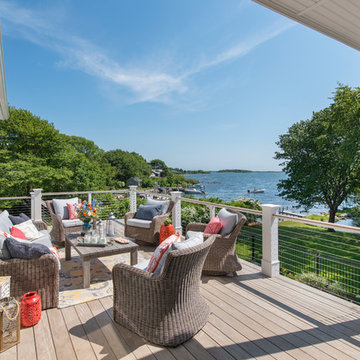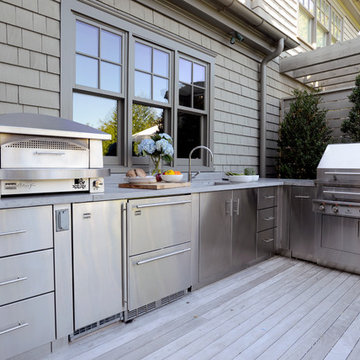433 Billeder af maritim terrasse
Sorteret efter:
Budget
Sorter efter:Populær i dag
1 - 20 af 433 billeder
Item 1 ud af 3
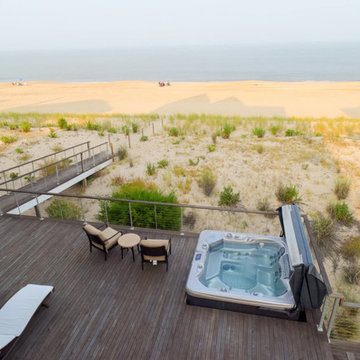
Gorgeous Beach House with Keuka Studios Cable Railings indoors and outdoors. We provide railing systems for all types of spaces including staircases, balconies, bridges, decks, indoors and outdoors.
Railings by Keuka Studios Inc.
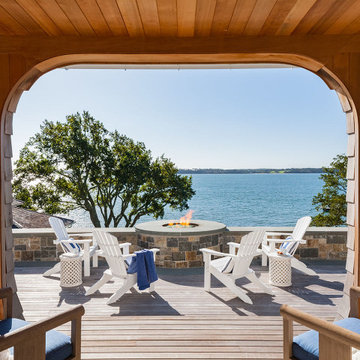
Pleasant Heights is a newly constructed home that sits atop a large bluff in Chatham overlooking Pleasant Bay, the largest salt water estuary on Cape Cod.
-
Two classic shingle style gambrel roofs run perpendicular to the main body of the house and flank an entry porch with two stout, robust columns. A hip-roofed dormer—with an arch-top center window and two tiny side windows—highlights the center above the porch and caps off the orderly but not too formal entry area. A third gambrel defines the garage that is set off to one side. A continuous flared roof overhang brings down the scale and helps shade the first-floor windows. Sinuous lines created by arches and brackets balance the linear geometry of the main mass of the house and are playful and fun. A broad back porch provides a covered transition from house to landscape and frames sweeping views.
-
Inside, a grand entry hall with a curved stair and balcony above sets up entry to a sequence of spaces that stretch out parallel to the shoreline. Living, dining, kitchen, breakfast nook, study, screened-in porch, all bedrooms and some bathrooms take in the spectacular bay view. A rustic brick and stone fireplace warms the living room and recalls the finely detailed chimney that anchors the west end of the house outside.
-
PSD Scope Of Work: Architecture, Landscape Architecture, Construction |
Living Space: 6,883ft² |
Photography: Brian Vanden Brink |
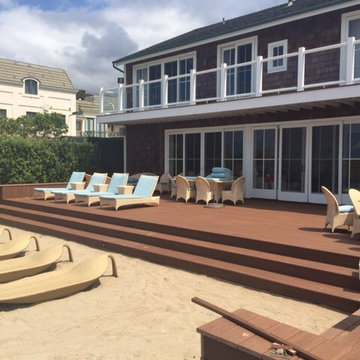
Beach house Deck and railing AZEK
Benches and glass railing system by Azek
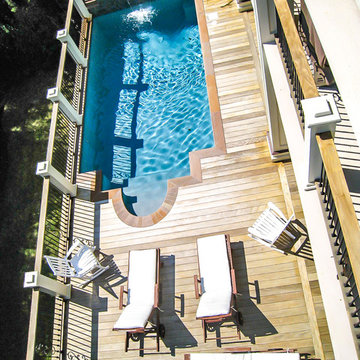
You would expect nothing less than a custom built tile water feature in the pool area of this home. The pool is actually raised to meet the elevated first floor of the home. The ipe wood deck & railings complete the look.
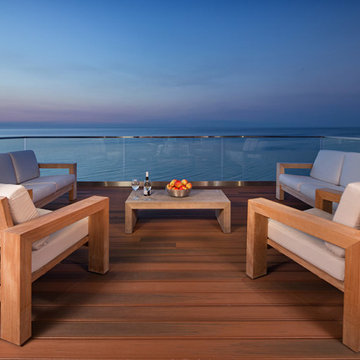
A luxurious balcony overlooking the twilight sky of Lake Michigan. High-end custom outdoor chairs, couches and coffee table.
Photo © Miller + Miller Architectural Photography | https://www.mmarchitecturalphotography.com
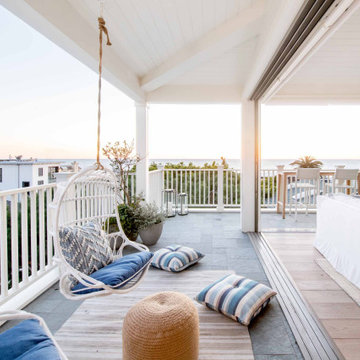
This 5,200-square foot modern farmhouse is located on Manhattan Beach’s Fourth Street, which leads directly to the ocean. A raw stone facade and custom-built Dutch front-door greets guests, and customized millwork can be found throughout the home. The exposed beams, wooden furnishings, rustic-chic lighting, and soothing palette are inspired by Scandinavian farmhouses and breezy coastal living. The home’s understated elegance privileges comfort and vertical space. To this end, the 5-bed, 7-bath (counting halves) home has a 4-stop elevator and a basement theater with tiered seating and 13-foot ceilings. A third story porch is separated from the upstairs living area by a glass wall that disappears as desired, and its stone fireplace ensures that this panoramic ocean view can be enjoyed year-round.
This house is full of gorgeous materials, including a kitchen backsplash of Calacatta marble, mined from the Apuan mountains of Italy, and countertops of polished porcelain. The curved antique French limestone fireplace in the living room is a true statement piece, and the basement includes a temperature-controlled glass room-within-a-room for an aesthetic but functional take on wine storage. The takeaway? Efficiency and beauty are two sides of the same coin.
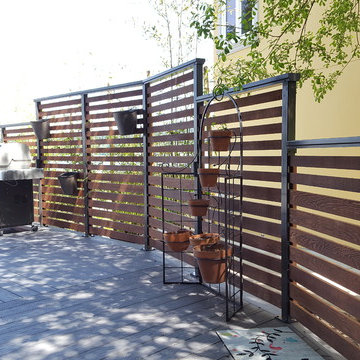
Staggered height of the privacy screen soften the impact and make the flow to the main deck area welcoming.
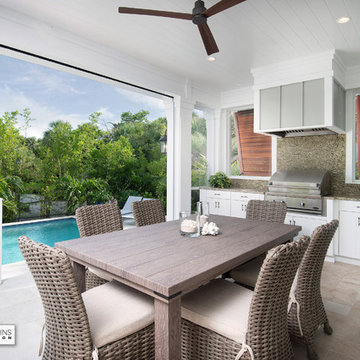
The outdoor kitchen and dining area is sheltered by motorized screens that are hidden in the columns and beam overhead. Photography by Diana Todorova
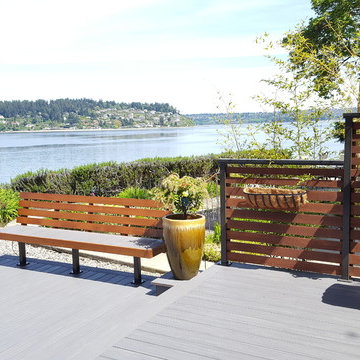
The staggered height of the custom privacy screening and bench back not only provide privacy but maximize the owners view from inside their home. Materials include bronze colored powder coated aluminum and clear cedar in different widths.
433 Billeder af maritim terrasse
1

