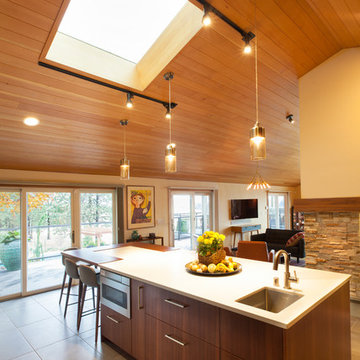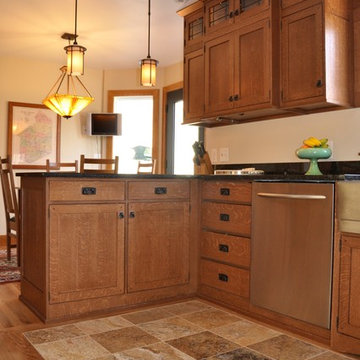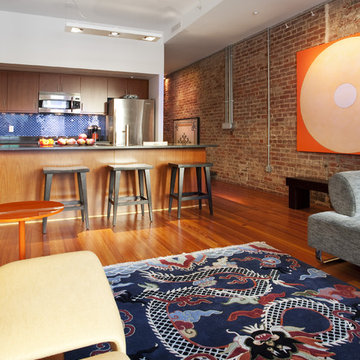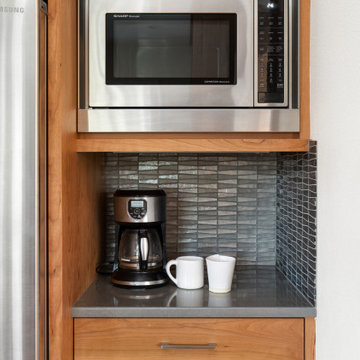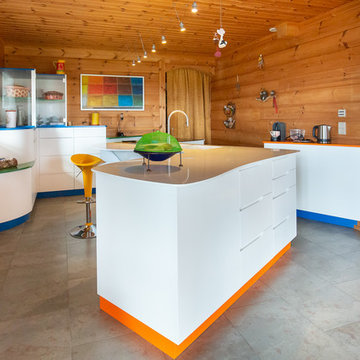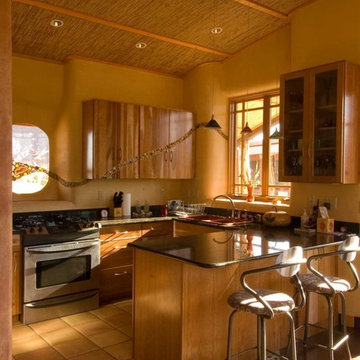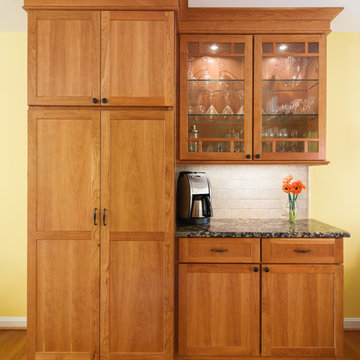1.239 Billeder af eklektisk trætonet køkken
Sorteret efter:
Budget
Sorter efter:Populær i dag
41 - 60 af 1.239 billeder
Item 1 ud af 3

A Gilmans Kitchens and Baths - Design Build Project (REMMIES Award Winning Kitchen)
The original kitchen lacked counter space and seating for the homeowners and their family and friends. It was important for the homeowners to utilize every inch of usable space for storage, function and entertaining, so many organizational inserts were used in the kitchen design. Bamboo cabinets, cork flooring and neolith countertops were used in the design.
Storage Solutions include a spice pull-out, towel pull-out, pantry pull outs and lemans corner cabinets. Bifold lift up cabinets were also used for convenience. Special organizational inserts were used in the Pantry cabinets for maximum organization.
Check out more kitchens by Gilmans Kitchens and Baths!
http://www.gkandb.com/
DESIGNER: JANIS MANACSA
PHOTOGRAPHER: TREVE JOHNSON
CABINETS: DEWILS CABINETRY
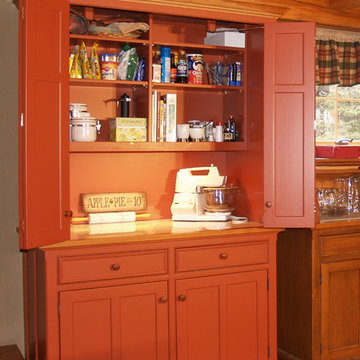
Ideal for the Kitchen and Beyond. The key to the (WP48) Working Pantry is the hidden countertop and shelving that are enclosed by its upper bi-fold doors. Hiding the ‘clutter’ in this fashion allows it to become a very versatile piece for the kitchen, or a dedicated piece for other uses. For example, a (WP48) Working Pantry can be used as a bake center, breakfast room pantry, secondary food prep area, or a bar in a kitchen environment. It can handily take the place of an old-fashioned butler’s pantry when placed between the kitchen workstations on the way to a table in an open-plan design.
Photo by David Beer
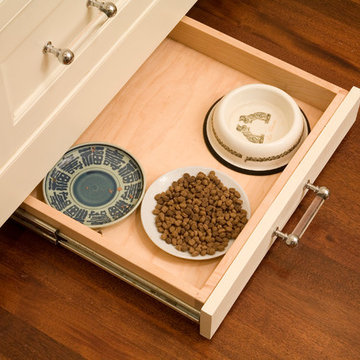
The cats are happy when this drawer is pulled out!
Roger Turk, Northlight Photography
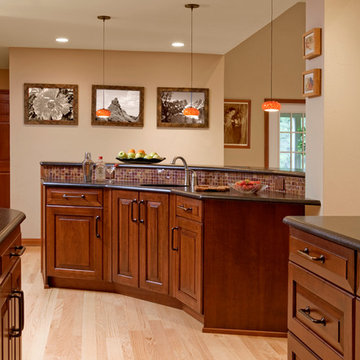
This kitchen featuring a bar area offers the family a multi-function space conducive to their entertaining lifestyle. The kitchen peninsula opens up to the living room and breakfast room, providing an expansive environment for family, friends, and guests to interact, and the layout allows for an easy flow from one space to the next. The classic cherry, raised panel cabinetry contrasts with the light, red oak hardwood flooring throughout, creating a play of dark and light. The red onyx tile backsplash located above the Wolf Professional Series cooktop ties together the cherry cabinetry and the brushed Indian Black granite countertops. A wall of built-in cabinetry provides the perfect place to house a double wall oven, Sub Zero refrigerator, and multi-zone wine cooler located conveniently adjacent to the bar area, and the central kitchen island offers additional useable counter space. A double access, glass door wall cabinet was installed where a wall previously existed, allowing more natural light to flood into the kitchen. The new bar area features red onyx mosaic tiles on a curved bar front and decorative, glass pendant lighting above the counter.

Inspiration for the kitchen draws from the client’s eclectic, cosmopolitan style and the industrial 1920s. There is a French gas range in Delft Blue by LaCanche and antiques which double as prep spaces and storage.
Custom-made, ceiling mounted open shelving with steel frames and reclaimed wood are practical and show off favorite serve-ware. A small bank of lower cabinets house small appliances and large pots between the kitchen and mudroom. Light reflects off the paneled ceiling and Florence Broadhurst wallpaper at the far wall.
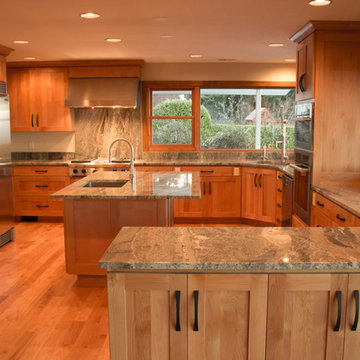
You wouldn't believe this was the same space if you had seen the 'before'. We opened an interior wall, and reconfigured the space to maximize both cooking function and family gathering.
Cabinetry is Alder with a natural finish. Floors are finish-in-place Hickory (solid) with a light/medium stain. Counter tops are granite.
This is just one part of this whole-house renovation. The interior was stripped to bare framing with all new electrical, plumbing, mechanical and then all the finishes as well.
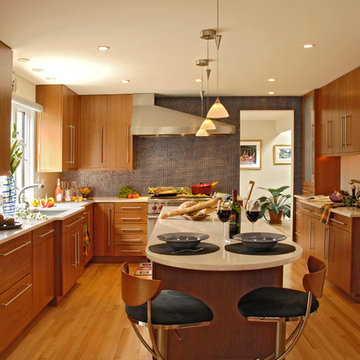
Columbia, Maryland Eclectic Kitchen design by #JenniferGilmer
http://www.gilmerkitchens.com/
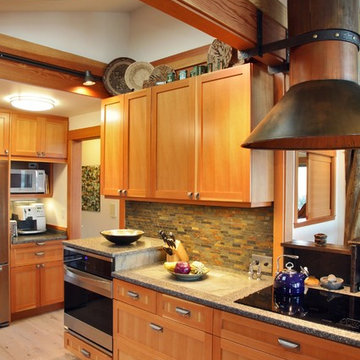
A wall oven is set slightly higher than the adjacent counter for ease of use. A special roll out countertop allows the coffee maker to be filled with water and slide back underneath the microwave. A collection of Native American baskets and old spice tins occupy the vaulted space above the upper cabinets.
Micheal Stadler
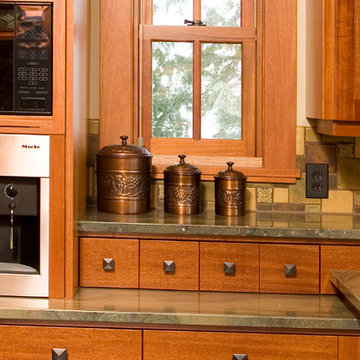
Where to store little stuff like cookie cutters? In cubbyhole drawers! See more of this kitchen at: http://www.spaceplanner.com/Island_Home_with_Island_Kitchen.html
Photo: Roger Turk, Northlight Photography
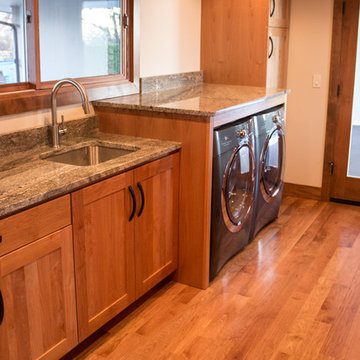
You wouldn't believe this was the same space if you had seen the 'before'. We opened an interior wall, and reconfigured the space to maximize both cooking function and family gathering.
Cabinetry is Alder with a natural finish. Floors are finish-in-place Hickory (solid) with a light/medium stain. Counter tops are granite.
This is just one part of this whole-house renovation. The interior was stripped to bare framing with all new electrical, plumbing, mechanical and then all the finishes as well.
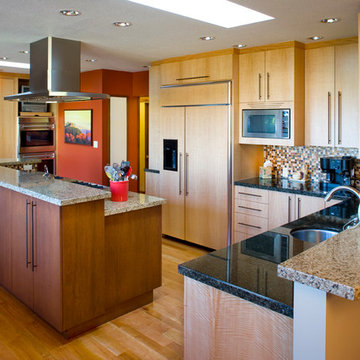
Lots of light cabinet finishes, including the matching panels on the refrigerator allowing it to blend and have the pendants, paint, tile and granite sing the song or draw the eye. The skylights provide soft even light throughout the space. The warm rust wall paint, island cabinets and pendants contrast nicely with the light wood cabinets and floor.
1.239 Billeder af eklektisk trætonet køkken
3
