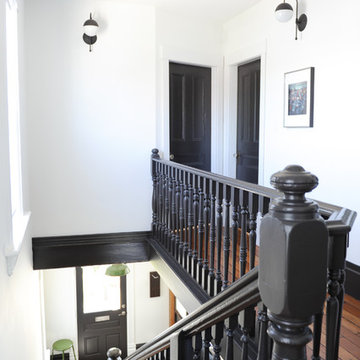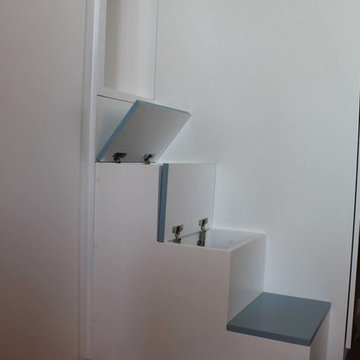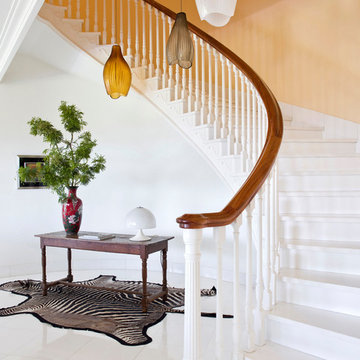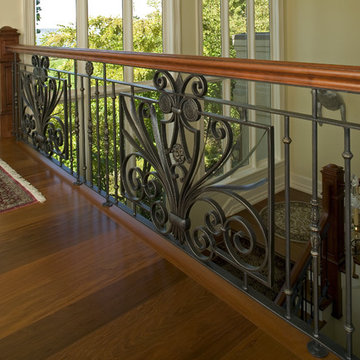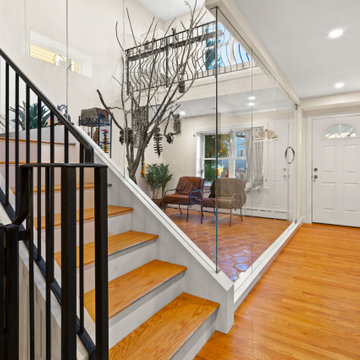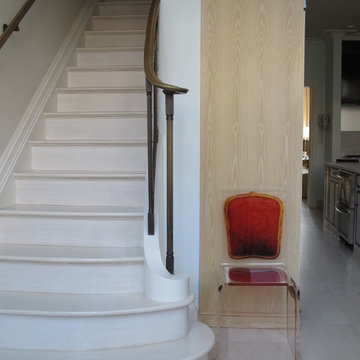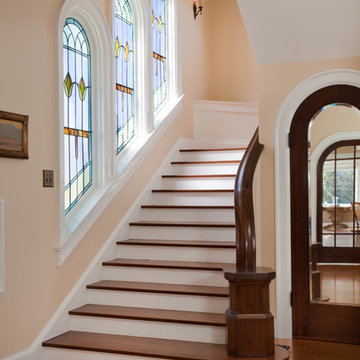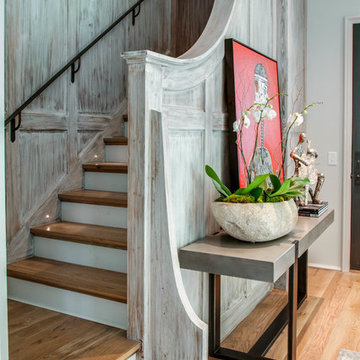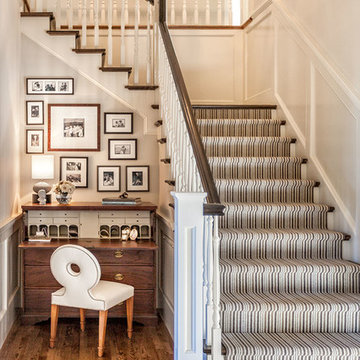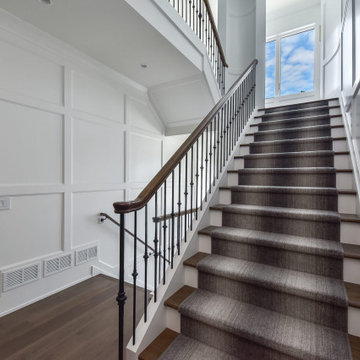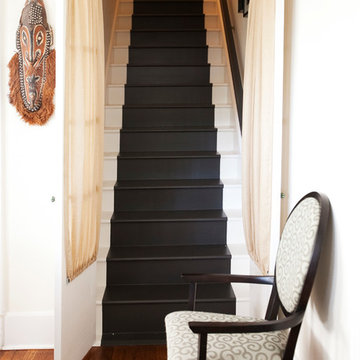425 Billeder af eklektisk trappe med stødtrin af malet træ
Sorteret efter:
Budget
Sorter efter:Populær i dag
61 - 80 af 425 billeder
Item 1 ud af 3
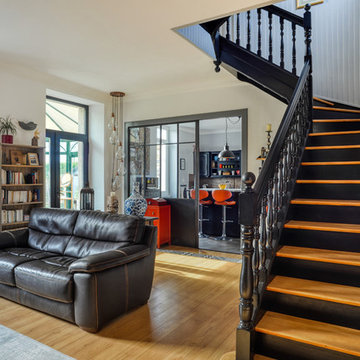
L'escalier en chêne était vitrifié et sa couleur tirait vers le jaune. Il a été poncé, les marches conservées en bois naturel uniquement vitrifié en incolore mat, les contre-marches et la rampe ont été repeints en noir satiné.
La cage d'escalier en lambris a également été repeinte en gris zinc afin de moderniser l'ensemble;
Photo: Séverine Richard (Meero)
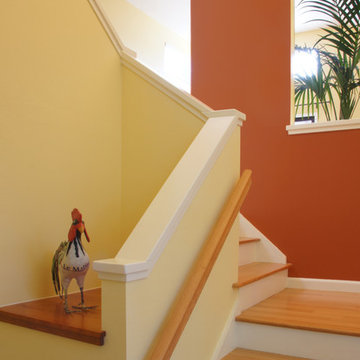
The owners of this airy, bright condo were perplexed by how to define each living area when they all flowed, one into another. With such a complicated layout, was there a way to differentiate from area to area, while incorporating bright colors? Yes!
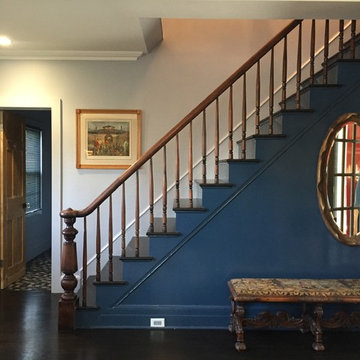
This home renovation is all about drama. To that effect we chose Farrow & Ball Stiffkey Blue in High Gloss for the parlor room walls. The house is filled with an eclectic mix of antiques and modern collectibles. The stairwell wall is Benjamin Moore Gray Timber Wolf.
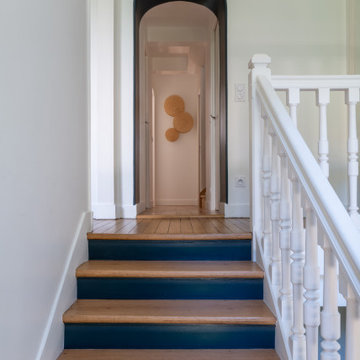
Achetée dans son jus, cette maison de ville de 145m² était particulièrement sombre et avait besoin d’être remise au goût du jour.
Dans le séjour, notre menuisier a réalisé une superbe bibliothèque sur-mesure avec façades en cannage et verre trempé, qui vient habiller une cheminée vitrée résolument moderne. La cuisine a été repensée dans un esprit convivial et naturel grâce à son papier peint Isidore Leroy et ses façades Ikea gris vert qui font écho aux arbres du jardin.
L’escalier qui mène aux espaces nuit et bien-être a été poncé, vitrifié et repeint pour lui donner un coup de frais et apporter du cachet.
Au premier étage les chambres d’enfants ont été optimisées pour créer une salle de bain supplémentaire, un dressing et un coin bureau. Le dernier étage a été quant à lui aménagé tel un espace parental. Les jolies charpentes en bois massif ont été conservées et sublimées pour mettre en valeur une chambre agréable et fonctionnelle incluant des rangements sur-mesure ainsi qu’une salle d’eau dédiée.
Les teintes douces bleu-vert associées au bois et au blanc viennent ponctuer les différentes pièces de la maison tel un fil conducteur parfaitement pensé.
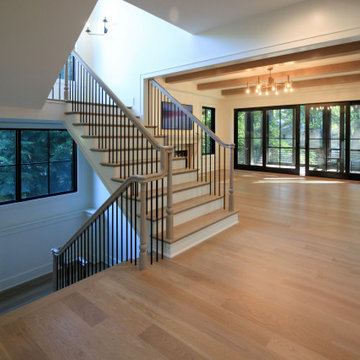
Once through the front door you are greeted by this commanding staircase (made of a combination of floating wood stringers, warm wood railing and a modern metal balustrade system). It is not just a functional design to go from floor to floor, it is also a piece of artwork that can be used and admired every day by its owners and guess. CSC 1976-2022 © Century Stair Company ® All rights reserved.
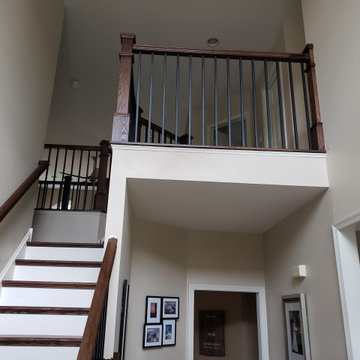
Dog friendly! We use an anti-slip polyurethane finish on the treads so they are A LOT less slippery!
3/4" square wrought iron balusters. 5 1/2" newel post. 6410 style railings.
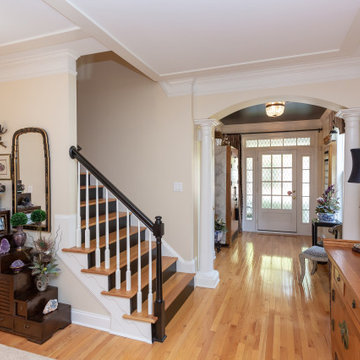
The black stair treads and handrail add drama and contrast to the warm wood tones!
Tired of GREY? Try this trendy townhouse full of warm wood tones, black, white and GOLD! The entryway sets the tone. Check out the ceiling! Eclectic accessories abound with textiles and artwork from all over the world. These world travelers love returning to this nature inspired woodland home with a forest and creek out back. We added the bejeweled deer antlers, rock collections, chandeliers and a cool cowhide rug to their mix of antique and modern furniture. Stone and log inspired wallpaper finish the Log Cabin Chic look. What do you call this look? I call it HOME!
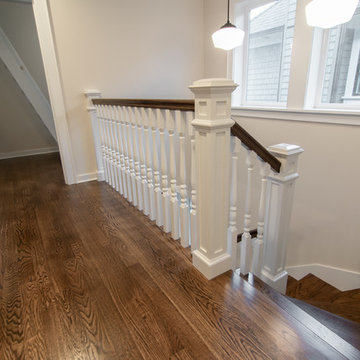
The stained oak hardwood winder stair makes its way up to the upper level. North facing windows bring natural light into the stair and hallway. We like designing windows into the stairs because they provide light on both levels, opening up the house. The newel posts, rail, and balustrade were custom fabricated and installed by a talented and experienced finish carpenter.
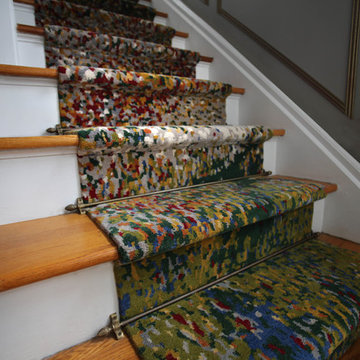
When its hard to hang art in a stair well, make the runner the art. Custom one of a kind runner made by The Scott Group for our client. 12 chosen colors in a random pattern. 100 hand knots per inch, all wool. Small space, major impact.
425 Billeder af eklektisk trappe med stødtrin af malet træ
4
