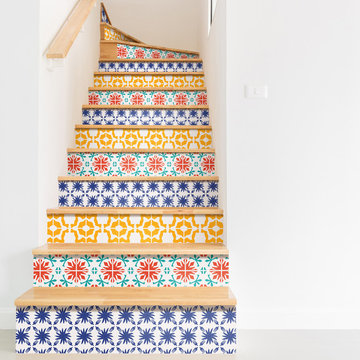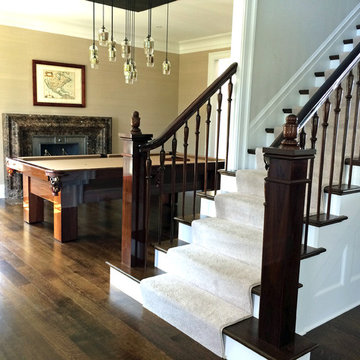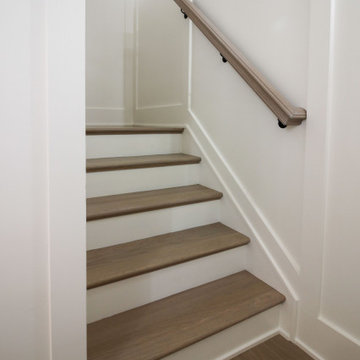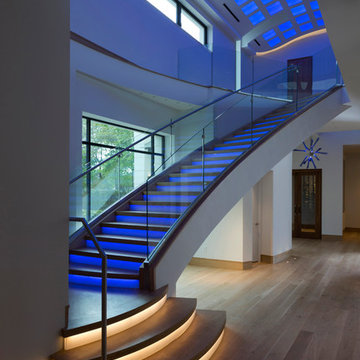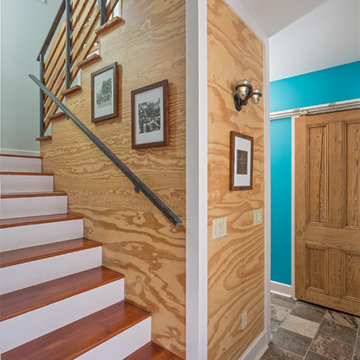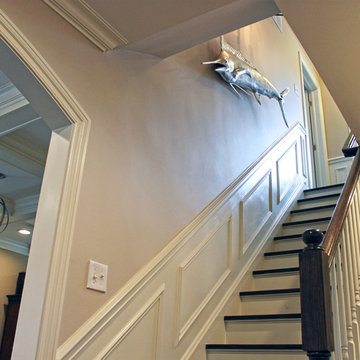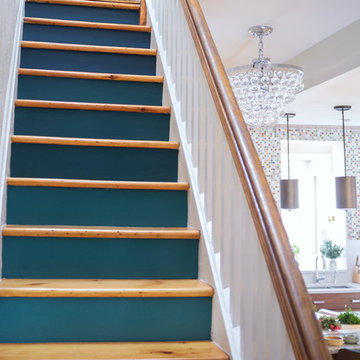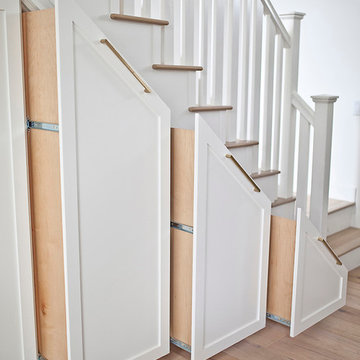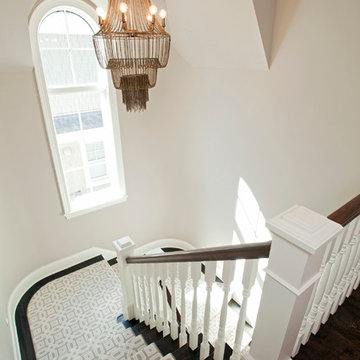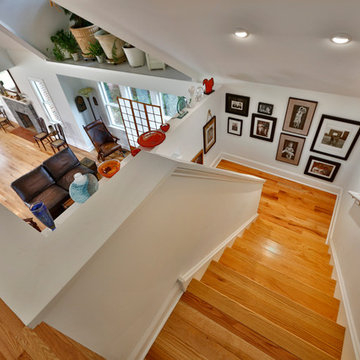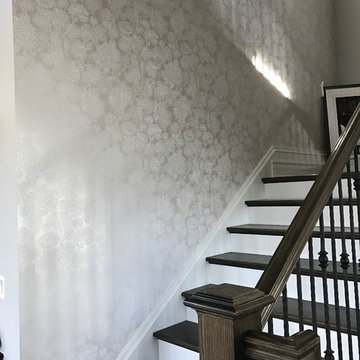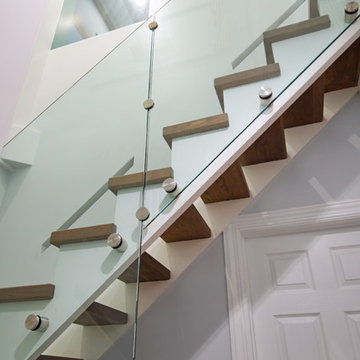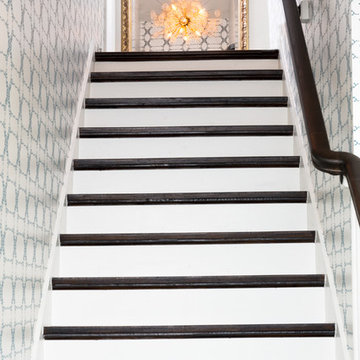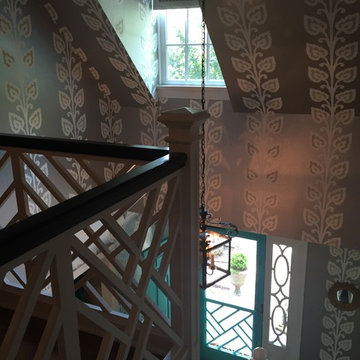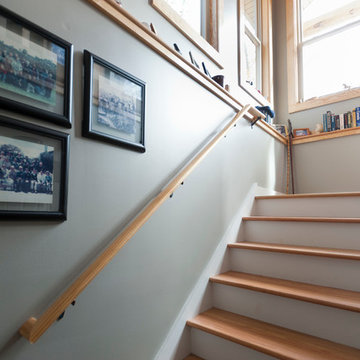425 Billeder af eklektisk trappe med stødtrin af malet træ
Sorteret efter:
Budget
Sorter efter:Populær i dag
101 - 120 af 425 billeder
Item 1 ud af 3
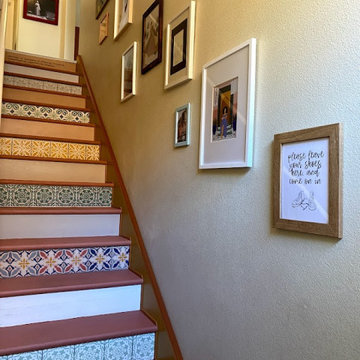
Staircase and entryway renovation.
Ground-floor private entry for second floor condo. Removed carpet on stairs, sanded off glue and filled holes, added staircase skirting and trim to cover gaps along the sides of the stairs, painted treads with high-durability exterior floor paint, hand-painted new riser boards in Spanish tile designs and coordinating solid colors to cover existing chipboard risers, and applied custom-made vinyl lettering to top riser for a unique welcome home statement piece. Also painted front door and coat closet door, replaced porcelain tile entry flooring with LVP flooring to match upstairs, and replaced door handles to updated nickel finish. Also placed mirror with shelf for keys and gallery-style artwork along staircase wall. Cost of the staircase renovation was approximately equal to the cost to remove stair carpet and install LVP flooring on stairs.
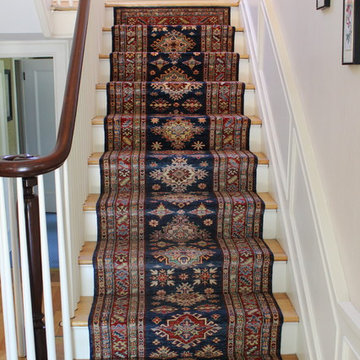
In an older home with a modern feel, a few tribal runners add a bold touch of color in a an otherwise neutral space. These rugs brighten the space without conflicting with other motifs both up and down stairs. These photos feature two Afghan Kazak hand knotted runners and a Vintage Persian Karadjeh on the landing.
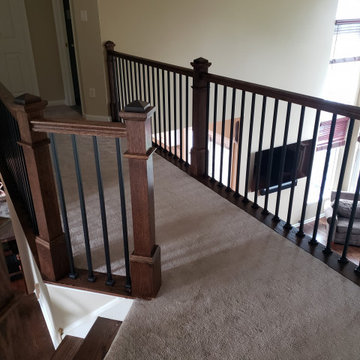
Dog friendly! We use an anti-slip polyurethane finish on the treads so they are A LOT less slippery!
3/4" square wrought iron balusters. 5 1/2" newel post. 6410 style railings.
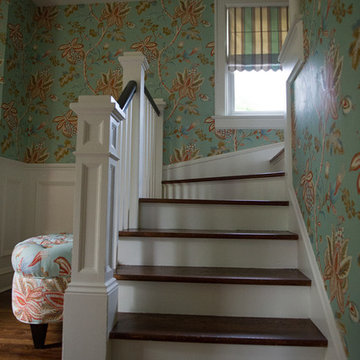
We redesigned the front hall to give the space a big "Wow" when you walked in. This paper was the jumping off point for the whole palette of the kitchen, powder room and adjoining living room. It sets the tone that this house is fun, stylish and full of custom touches that reflect the homeowners love of colour and fashion. We added the wainscotting which continues into the kitchen/powder room to give the space more architectural interest and to soften the bold wall paper. We kept the antique table, which is a heirloom, but modernized it with contemporary lighting.
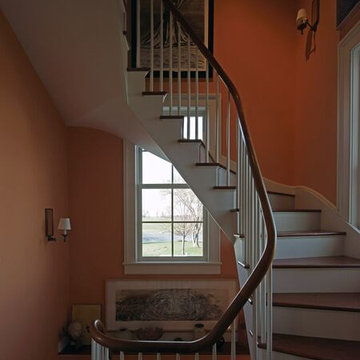
This shot of the staircase shows the shaker style of the continuous oval banister. There are no newel posts. The painted balusters are tapered dowels. The three story stair connects the basement with the first and second floors and fits into a tight compact space. It winds in front of the tall windows, (Tempered glass of course!), which provide beautiful views as you ascend.
Photograph: Scott Benedict, Practically studio
425 Billeder af eklektisk trappe med stødtrin af malet træ
6
