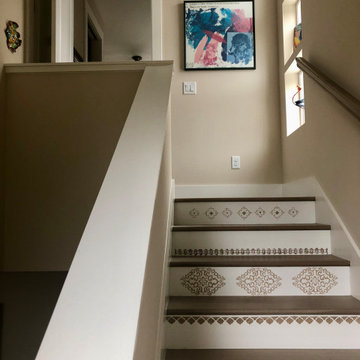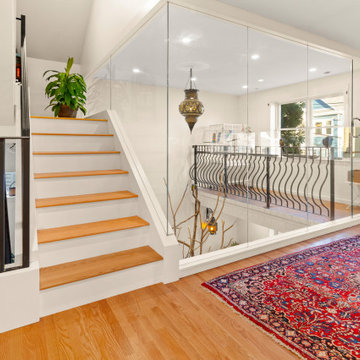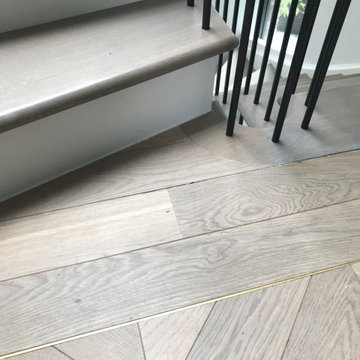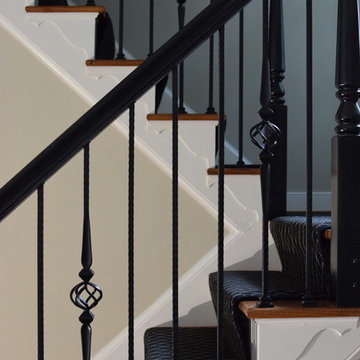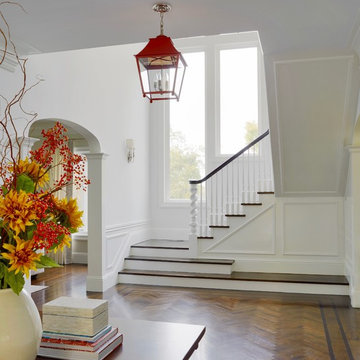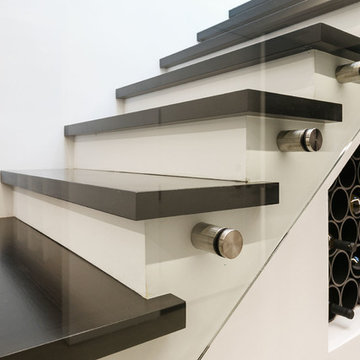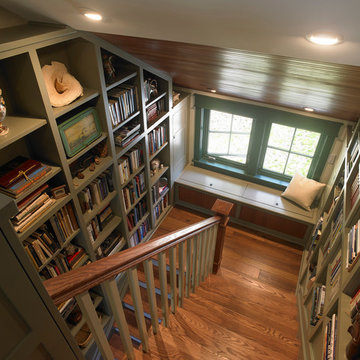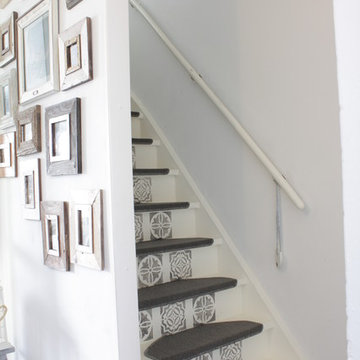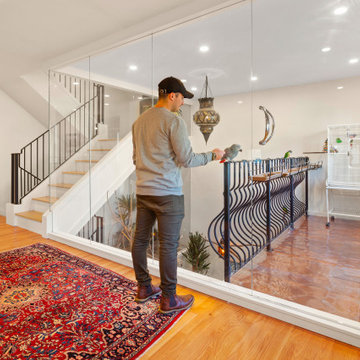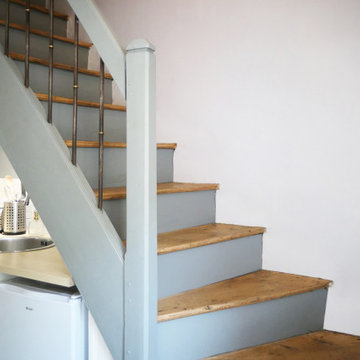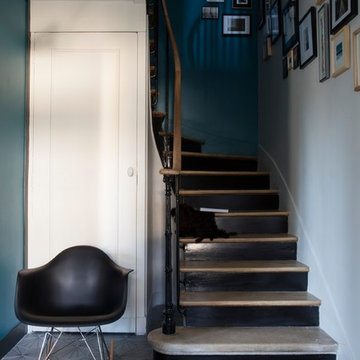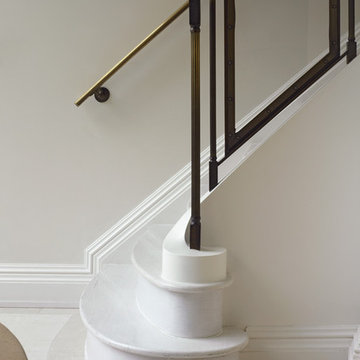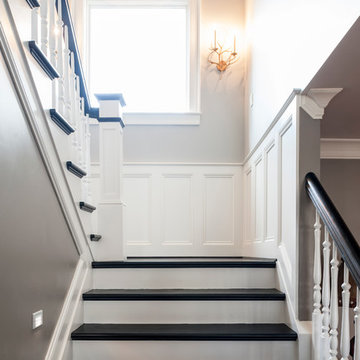425 Billeder af eklektisk trappe med stødtrin af malet træ
Sorteret efter:
Budget
Sorter efter:Populær i dag
121 - 140 af 425 billeder
Item 1 ud af 3
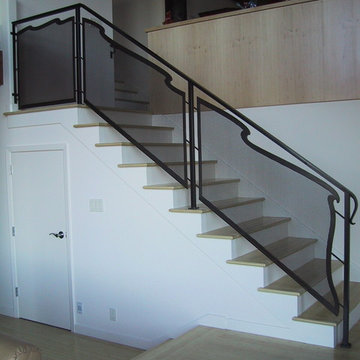
Since the owner was an avid surfer we designed a stair railing made of perforated metal sheets in a cascading wave pattern that was fabricated locally by Chuck Splady Studios following our specifications.
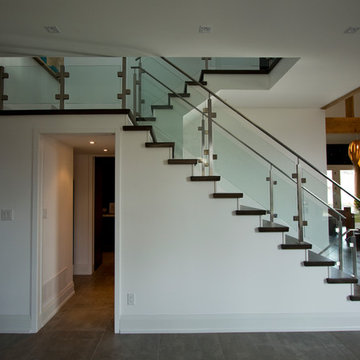
Photography by Meredith Ellacott
Interior Design by Meredith Ellacott
Decor and handmade pipe bookcase by Cyrus Chan & Ming Leung
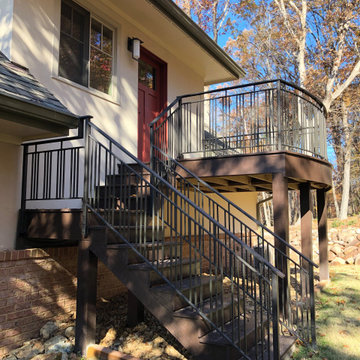
New custom home in Chapel Hill, North Carolina. Designed by James Morgan, built by Jay Condie. Landscaping by Jean Bernard. Custom front door by Coastal Windows and Doors.
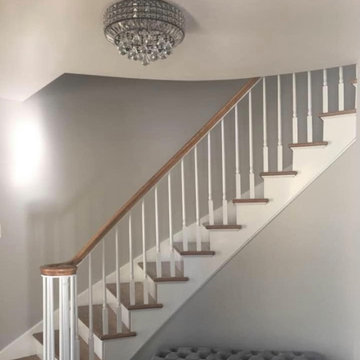
This curving staircase had a not-so-hip 70's vibe which the homeowner requested a design consultation to help overcome. Implemented suggestions included a settee to soften the overall style and an updated lighting fixture. Paint application included deep cleaning of the wood surfaces to restore their grain and luster. Painting the risers brightened the staircase while also helping us more cost effectively repair moderate damage that had occurred over the decades. Spindles and risers painted ultra bright white with walls offsetting this in a serene shade of light grey.
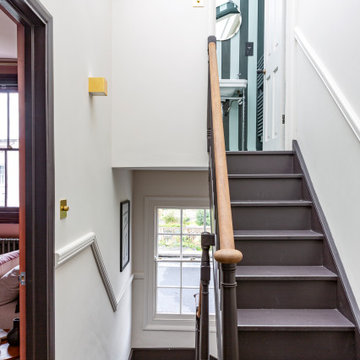
The ceiling in on this landing was removed to expose the butterfly roof. The roof was also replaced by a full width skylight and a small cloakroom was created with a WC and basin.
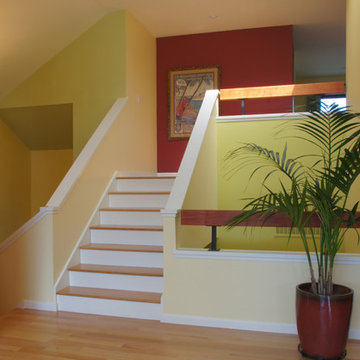
The owners of this airy, bright condo were perplexed by how to define each living area when they all flowed, one into another. With such a complicated layout, was there a way to differentiate from area to area, while incorporating bright colors? Yes!
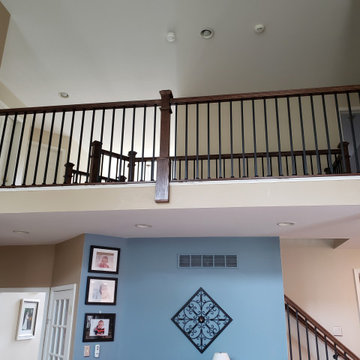
Dog friendly! We use an anti-slip polyurethane finish on the treads so they are A LOT less slippery!
3/4" square wrought iron balusters. 5 1/2" newel post. 6410 style railings.
425 Billeder af eklektisk trappe med stødtrin af malet træ
7
