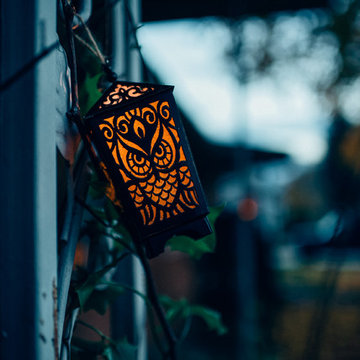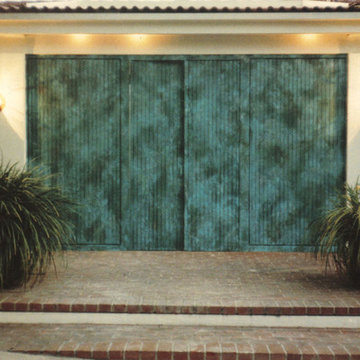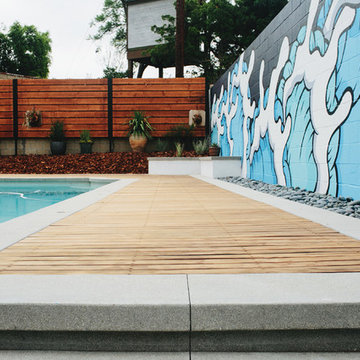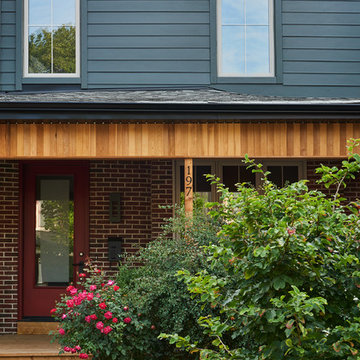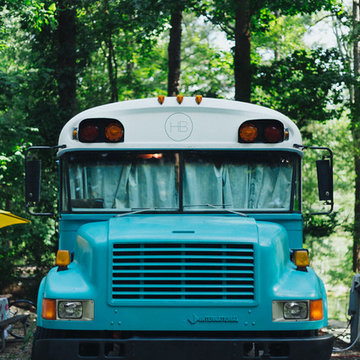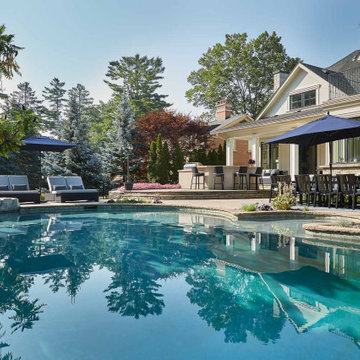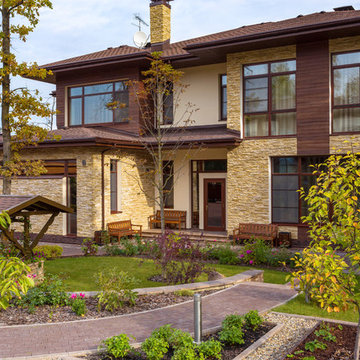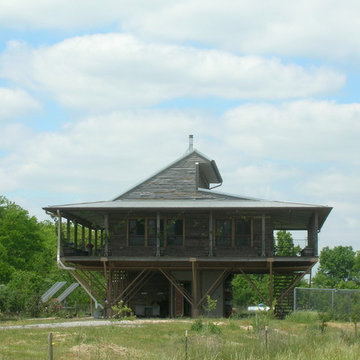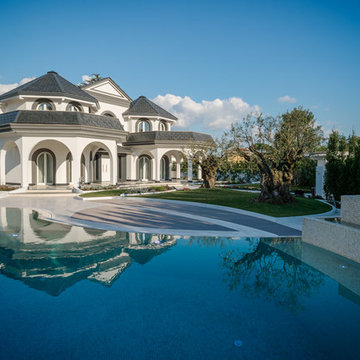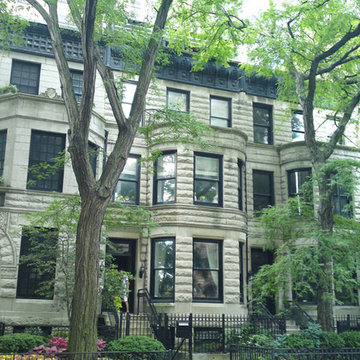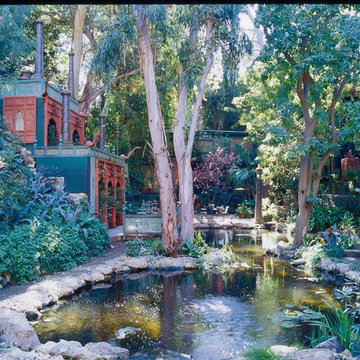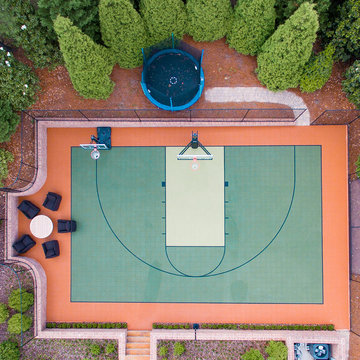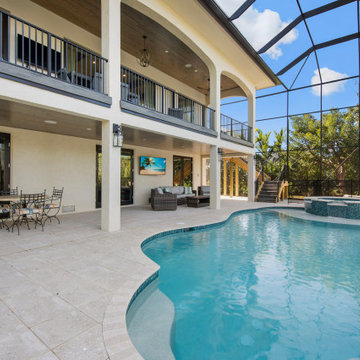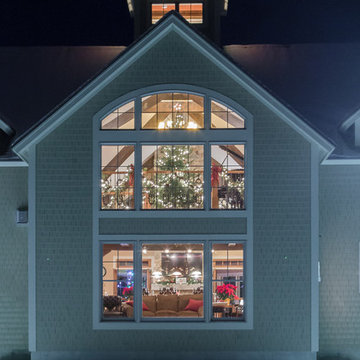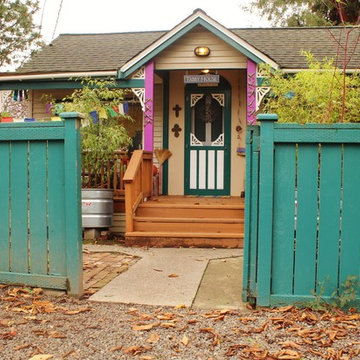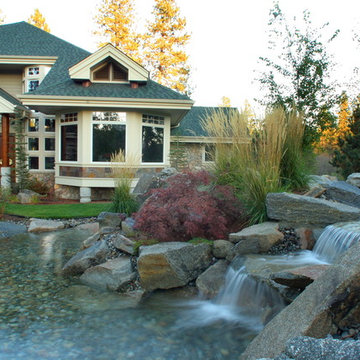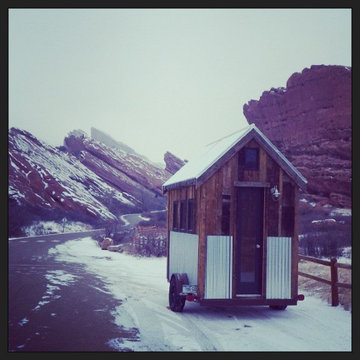157 Billeder af eklektisk turkis hus
Sorteret efter:
Budget
Sorter efter:Populær i dag
21 - 40 af 157 billeder
Item 1 ud af 3
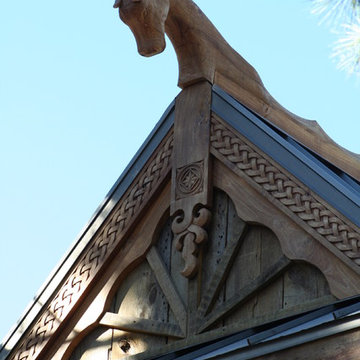
Russian Roof Details
As far back as the 14th century massive roofs of houses in the Northern Dvina River Region of NW Russia were topped with an entire larch log, its roots hanging over the gable of the house. From the root ball Russian carpenters used an axe to carve sculptures, often in the shape of a hen or a horse. These were called "okhlupen" and had the function of protecting inhabitants of the house from illnesses, thieves, fires and evil forces. There was a saying in the north of Russia, "Kuritsa na krishe, v dome tishe." "With a hen on the roof, it's quiet at home."
Check out the 8-page feature article in the August issue of Mountain Living magazine:
http://www.mountainliving.com/Homes/A-Handcrafted-and-Historic-Sierra-Nevada-Cabin/
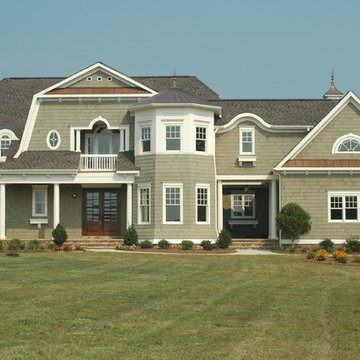
It’s OK to be smitten with the amazing central courtyard in this Tidewater Nantucket style home — and that’s just the beginning. The downstairs master suite has plenty of space, his and her’s walk-in closets and a well-designed master bath with a walk-in shower. The gourmet kitchen overlooks the central courtyard and features a large walk-in pantry, casual dining area, and adjacent formal dining space with a vaulted ceiling. There is a covered terrace leading to an open terrace in back. Other popular features in this great home plan are a downstairs study plus a game room, covered balcony, loft and three large suites upstairs. Parking for today’s larger vehicles is no problem, thanks to the garage with 3-car dimensions. An optional basement is also available.
Front Exterior
First Floor Heated: 2,432
Master Suite: Down
Second Floor Heated: 1,956
Baths: Five
Third Floor Heated:
Main Floor Ceiling: 10′
Total Heated Area: 4,388
Specialty Rooms: Game Room
Garages: Three
Bedrooms: Four
Footprint: 79′-8″ x 63′-0″
www.edgplancollection.com
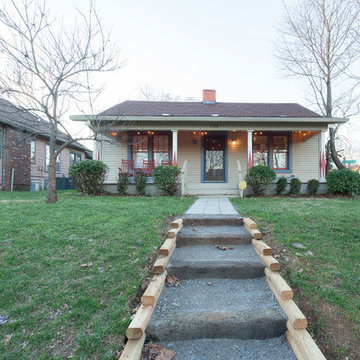
Interior Designer: Marilyn Kimberly
Project Client: Atlas360
Photographer: Matt Muller Photography
157 Billeder af eklektisk turkis hus
2
