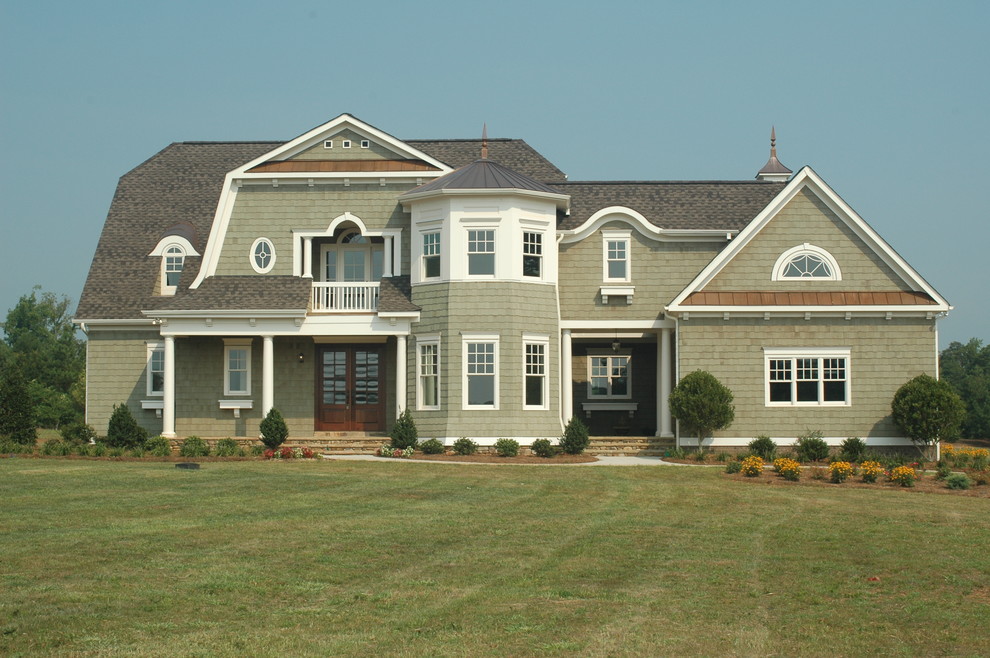
Gambrel Plan 4388 Front Exterior
It’s OK to be smitten with the amazing central courtyard in this Tidewater Nantucket style home — and that’s just the beginning. The downstairs master suite has plenty of space, his and her’s walk-in closets and a well-designed master bath with a walk-in shower. The gourmet kitchen overlooks the central courtyard and features a large walk-in pantry, casual dining area, and adjacent formal dining space with a vaulted ceiling. There is a covered terrace leading to an open terrace in back. Other popular features in this great home plan are a downstairs study plus a game room, covered balcony, loft and three large suites upstairs. Parking for today’s larger vehicles is no problem, thanks to the garage with 3-car dimensions. An optional basement is also available.
Front Exterior
First Floor Heated: 2,432
Master Suite: Down
Second Floor Heated: 1,956
Baths: Five
Third Floor Heated:
Main Floor Ceiling: 10′
Total Heated Area: 4,388
Specialty Rooms: Game Room
Garages: Three
Bedrooms: Four
Footprint: 79′-8″ x 63′-0″
www.edgplancollection.com
