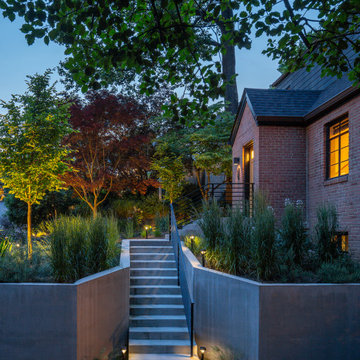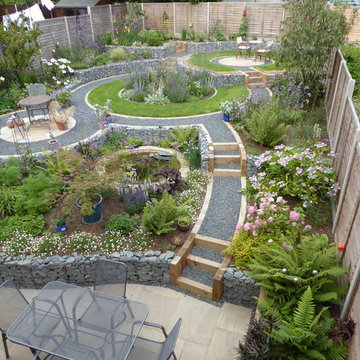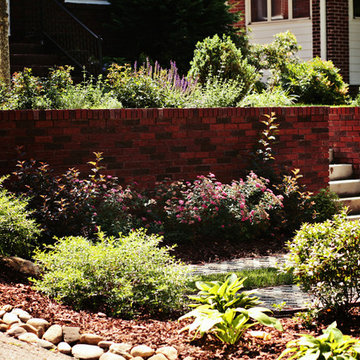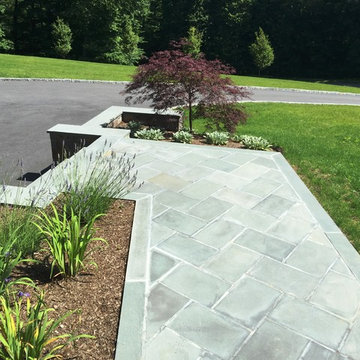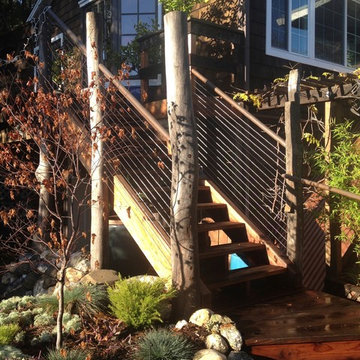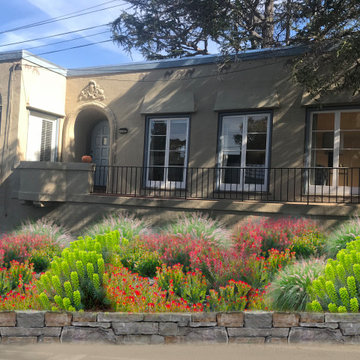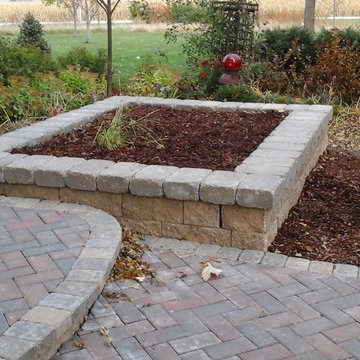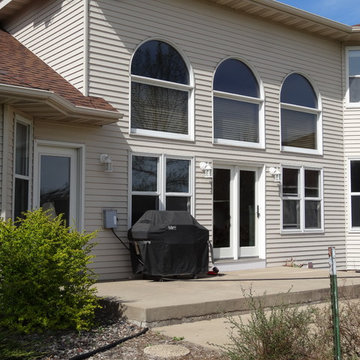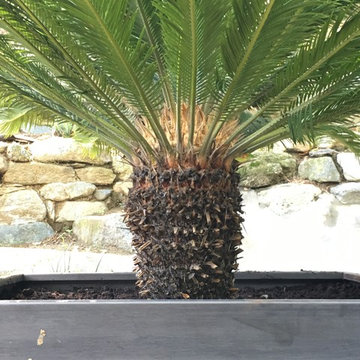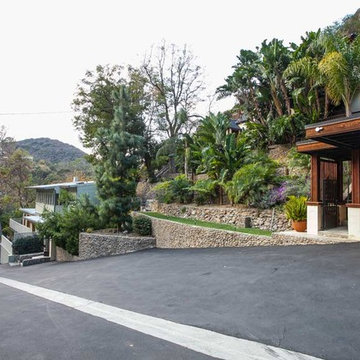Sorteret efter:
Budget
Sorter efter:Populær i dag
161 - 180 af 291 billeder
Item 1 ud af 3
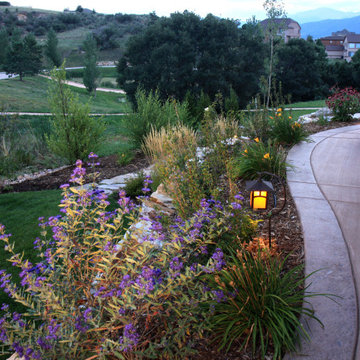
This concrete patio is features colored concrete with a stamped border and is surrounded by colorful plantings and low voltage lighting
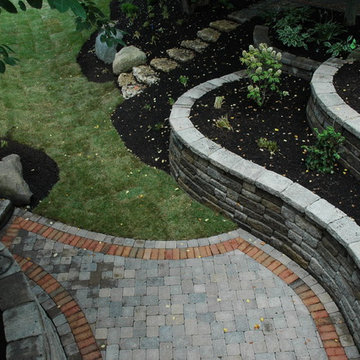
The patio is adorned with red brick banding, adding a touch of timeless charm and character. Elegantly sculpted retaining walls create multi-level terraces, adding depth and beauty to the landscape.
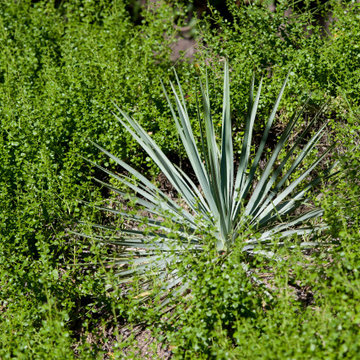
The bright, low greenery of Dwarf Coyote Bush and silver, spikes of Yucca Whipplei provide delightful visual contrast. Their chapparalian design is perfect for maintaining hydration in high heat, and they are among the most fire-wise plants. Because they also root deeply, even if entirely burned their roots will remain to retain slopes - and regrow in time. Photo: Lesly Hall Photography
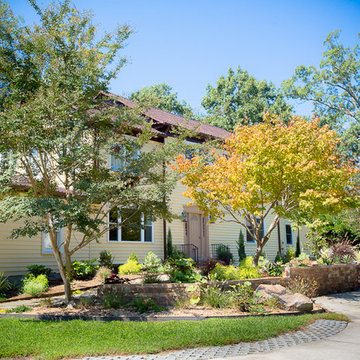
The front yard of this house was overgrown and outdated. A new retaining wall was built and a narrow driveway expanded with turf-stone. A waterfall to the far right doubles as a retaining wall as well. The plants chosen provide interest year round and are drought tolerant. The two trees were left as end pieces to the planter which you see from the living room window. The metal edging was added for ease of maintenance between areas.
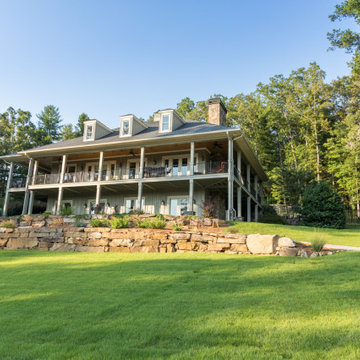
This is a view as one is coming up the driveway. The two walls seem to blend together. In time, the creepers and shrubs will soften the stone work.
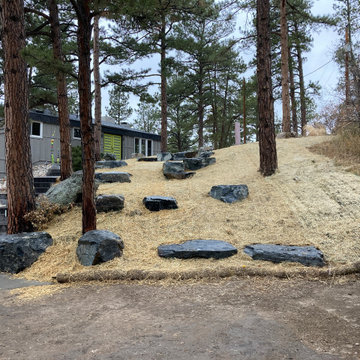
We installed 30 tons of boulders after we rough graded the slope, creating space for the 24" boulders to look natural.
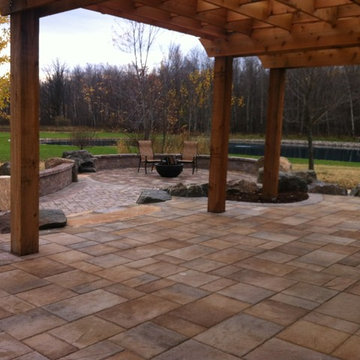
Landscape Solutions along with Ostrowski Landscaping designed and implemented this outstanding outdoor retreat. Hours were taken to meticulously cut pavers to fit perfectly around the accent fractured rock. A gas fire pit lures one out into the yard. The arbor will surely block most of the sun with its' heavy beam overlapping construction. Natural stone steps and flagstone inserts transition the client to different areas of the design. The front landscape of the residence was totally removed and replaced with a pull up driveway banded in blacktop to help transition the long entry drive. Bold beautiful walls and columns topped off with exquisite lanterns welcome friends and neighbors.
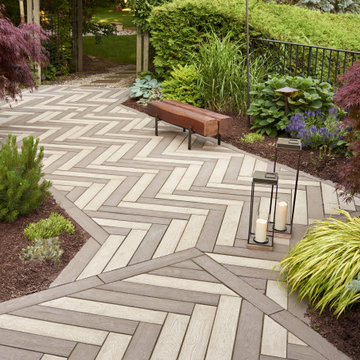
The look of hardwood flooring is now available outdoors with this wood look-a-like patio slab made of concrete. The Borealis paving slab is available in 5” and 10” wide slabs. These patio stones are being called trompe-l’oeils by industry professionals; it will have you guessing whether it’s hardwood or concrete. Borealis looks and feels like wood planks, is offered in three alluring colors and most importantly, it's maintenance-free. That means no deck staining, wood-treating or wood-rotting, ever. Whether it’s your poolside, front porch, backyard deck, or patio, Borealis brings the appealing esthetics of natural wood to your backyard in a weather-proof, maintenance-free way. https://www.techo-bloc.com/shop/slabs/borealis-slab/
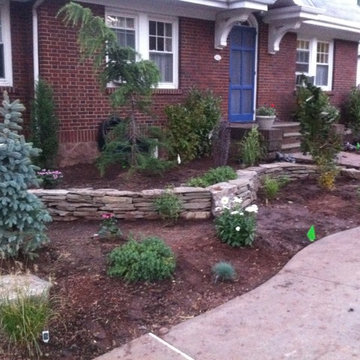
This client wanted more garden than grass. The front landscape was expansive enough to create dimensions and levels with retaining walls and moss rock. When it was first planted.
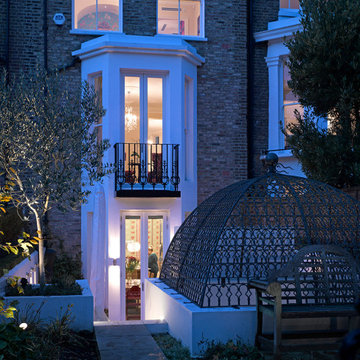
Architecture and Interior Design by PTP Architects; Lighting Design by Sally Storey at Lighting Design International; Works by Martinisation; Photography by Edmund Sumner
291 Billeder af eklektisk udendørs med en støttemur
9






