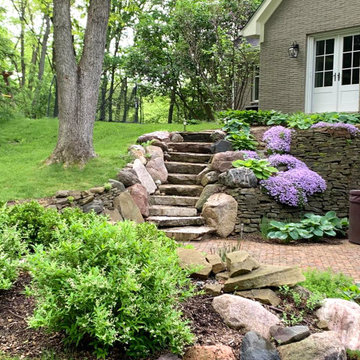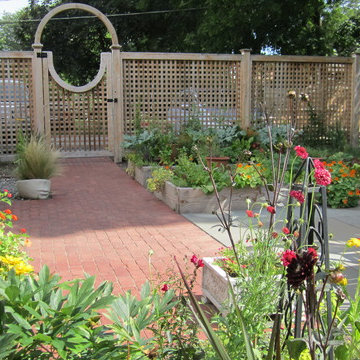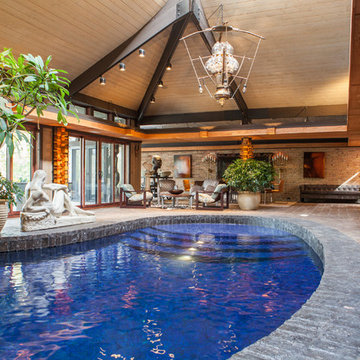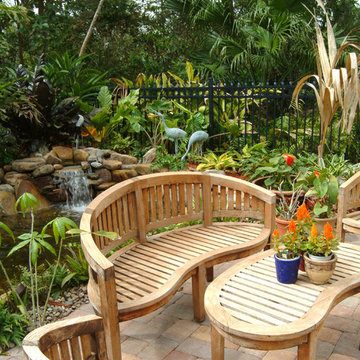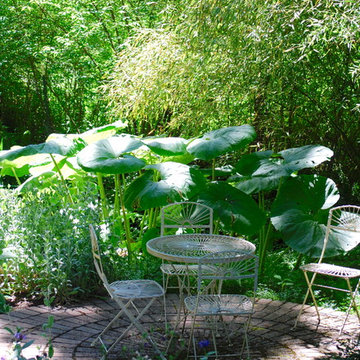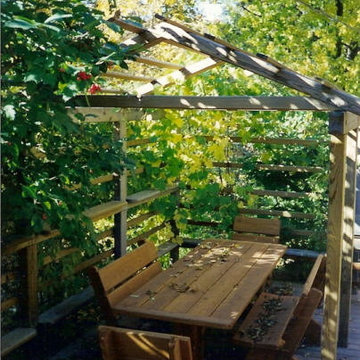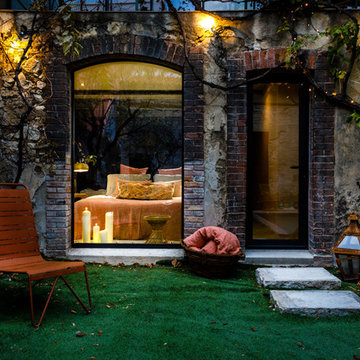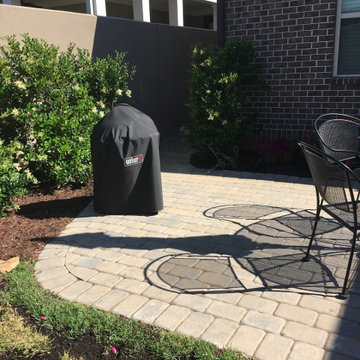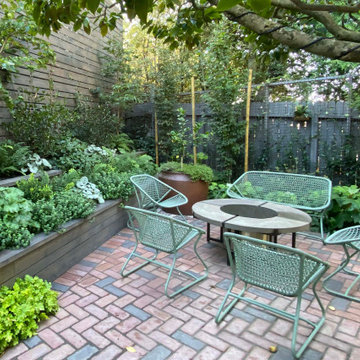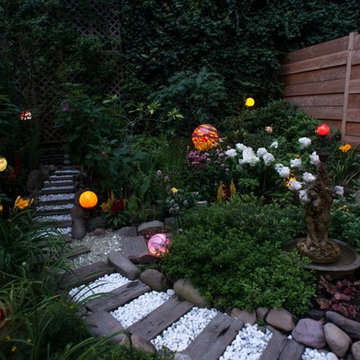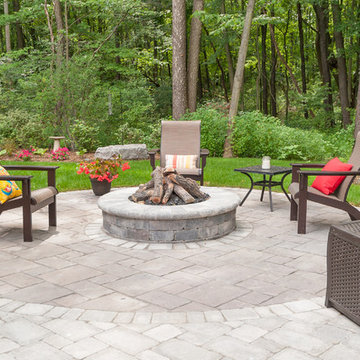Sorteret efter:
Budget
Sorter efter:Populær i dag
21 - 40 af 737 billeder
Item 1 ud af 3
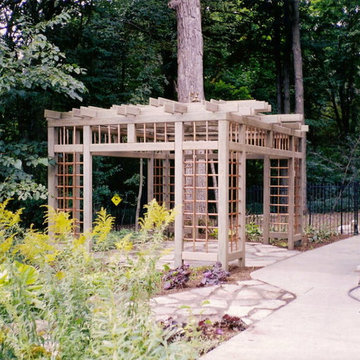
This is southern yellow pine at its finest! 1 inch copper pipe! 4 x 6 beams! Interlocking 2 x 6 boards! End result customer was astonished! This pergola was constructed using methods never used today except by me. All of the intersecting joints use mortise and tenon joinery. All of the copper pipes are recessed into holes. Some of the mortise and tenon joints are double bypass. That of course probably doesn't mean much to the average reader. But if you are a woodworker you know exactly what I'm talking about and you understand the difficulty of assembly. I also challenged myself on this one by constructing it from some very simple drawings and no real plans. It was all done in my head! If you think that I'm bragging it's only because I am!
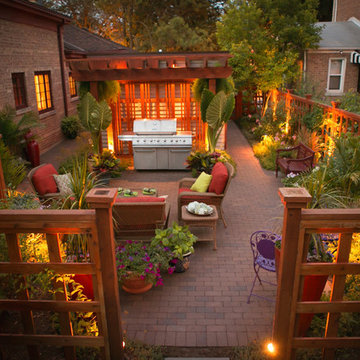
Landscape design by John Algozzini, lighting design by Kevin Manning.
This project received a 2013 Hardscape North America Design Award, and a 2014 ILCA Award of Excellence. It has also been featured in Chicagoland Gardening Magazine and Total Landscape Care Magazine.
Photo courtesy of Bridget Clauson.
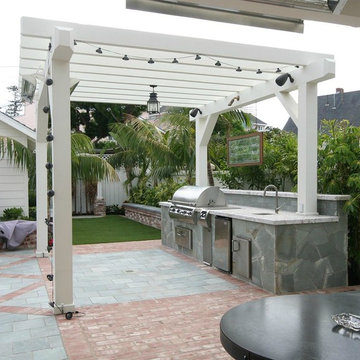
The hard-scape pattern of the rectangle of slate tiles create a 'room' designated for this outdoor kitchen
photo-Torrey Pines Landscape Co., Inc
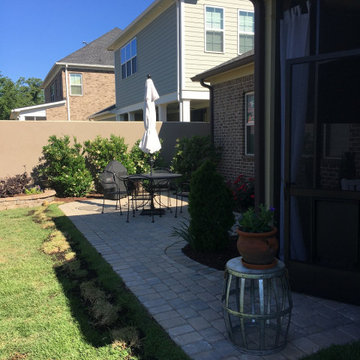
These Lexington SC homeowners can choose to enjoy beautiful sunshine on their new open patio, accessed from their new screened porch. Archadeck custom-designed a curved-edge paver patio with a paver soldier course border. The open patio space is the perfect complement to the enclosed screened porch, and the two areas will work in harmony.
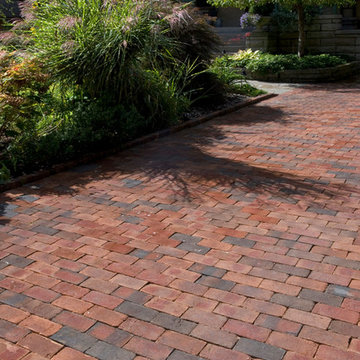
All photos by Linda Oyama Bryan. Home restoration by Von Dreele-Freerksen Construction
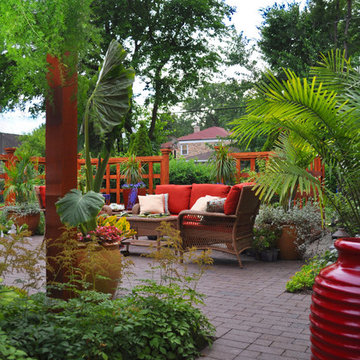
This landscape project received a 2013 Hardscape North America Design Award, and a 2014 ILCA Award of Excellence. It has also been featured in Chicagoland Gardening Magazine and Total Landscape Care Magazine.
This specific view is looking out from the kitchen window into the garden space. The project features a wide assortment of perennials as well as containers to liven up this urban landscape.
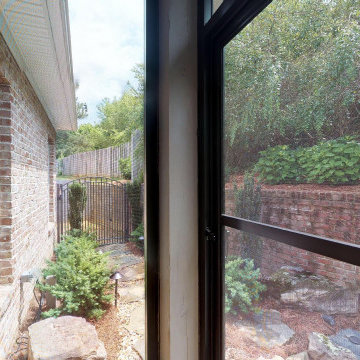
The micro backyard was transformed into a gorgeous landscaped/lighted walkway to a fenced dog run.
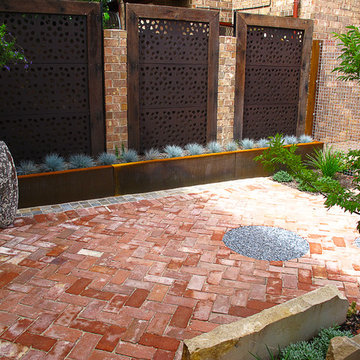
Corten steel retaining wall and Outdeco screens framed with recycled hardwood
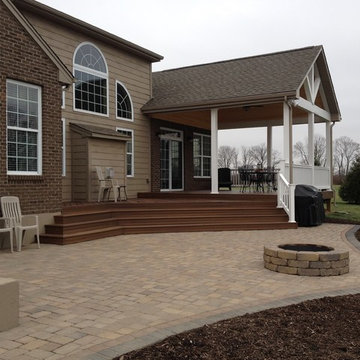
The details of the space include a spacious open porch finished in all low-maintenance materials. We used Envisions decking in “Spiced Teak” for the floor and accented the warm hues with white vinyl railing. We also wrapped the porch posts with white vinyl to extend the low-maintenance qualities and add continuity throughout the design. For the porch ceiling we used a rustic-inspired pine tongue & groove and topped it off with a ceiling fan to promote relaxation and refuge. In addition, Archadeck Outdoor Living installed a second sconce above the door(s) that lead into the porch in order to provide symmetry.
737 Billeder af eklektisk udendørs med fortovstegl
2






