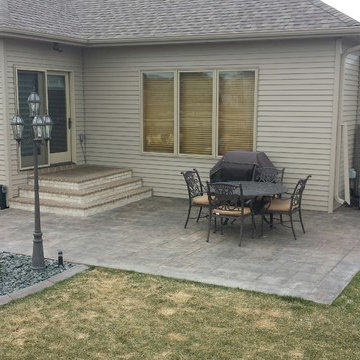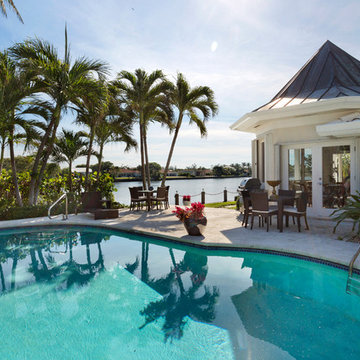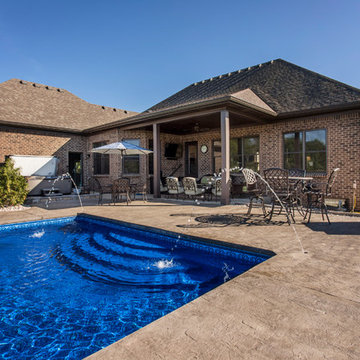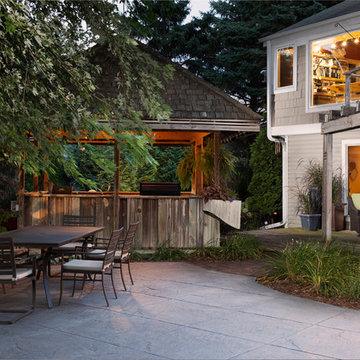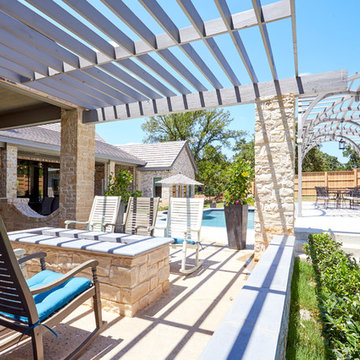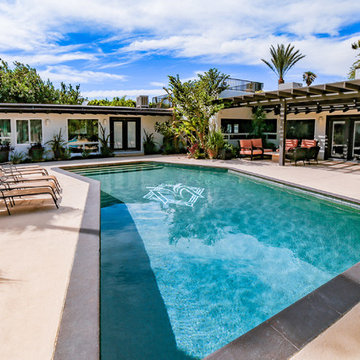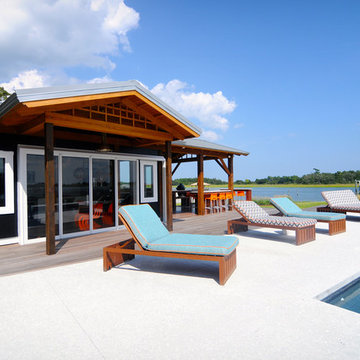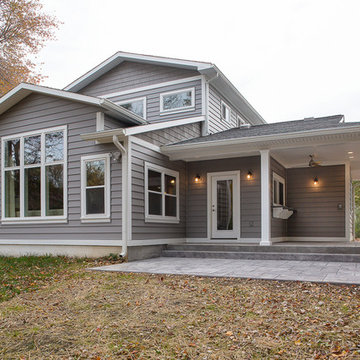Sorteret efter:
Budget
Sorter efter:Populær i dag
101 - 120 af 227 billeder
Item 1 ud af 3
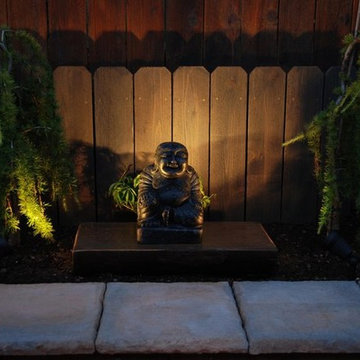
Believe it or not, aside from sinking the patio, this cherubic Buddha was the guiding focal point to the back yard. A flight attendant traveling the world, the Client eventually discovered a slightly more elegant Buddha to place in this premier space!
Photo, Tommy Sands
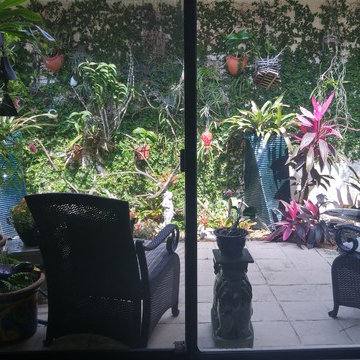
Transformation of a Blank Wall: The view from the Master Bedroom is peaceful yet engaging, expanding the interior space. The tracery of vines creates a textural background for attaching a wide variety of orchids and air plants. Each plant was brought in from the client's former residence or 'adopted' from friends who were moving. Other found objects such as the driftwood and garden fairies have been given new homes in the tableau.
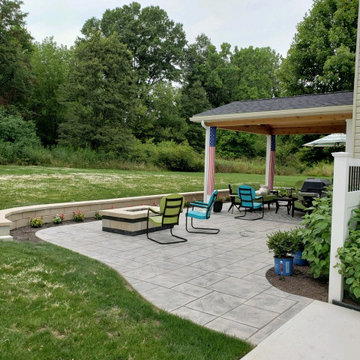
For the patio cover, we designed a roof with a stunning open-gable end. We used tongue and groove pine for the ceiling and wrapped all of the beams in cedar and posts in AZEK. If you look closely, you can see the steps we built for the doorway leading into the home. We used low-maintenance AZEK for the steps, an extremely durable material perfect for any high-traffic area. Also, bringing indoor comforts outdoors, we installed recessed can lights in the ceiling as well as everyone’s favorite, the ceiling fan.
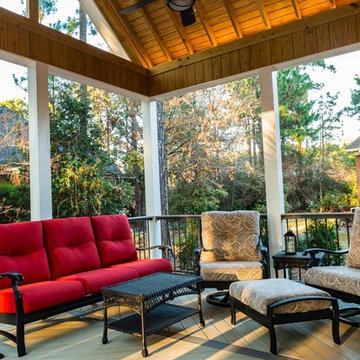
This combination outdoor living space is located in the Wildewood community of East Columbia, SC. The addition consists of a low-maintenance deck, covered porch, stamped concrete patio, outdoor kitchen and fire pit.
Photos courtesy Archadeck of Central South Carolina.
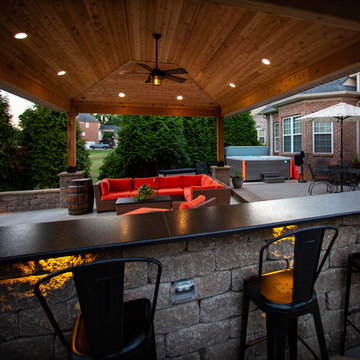
Location: Pfafftown, NC, USA
New grilling porch and outdoor living space design in Winston-Salem, NC. Design includes new porch with outdoor kitchen and bar area, raised patio and area for hot tub. 3D landscape design
Hawkins Landscape Architecture, PLLC
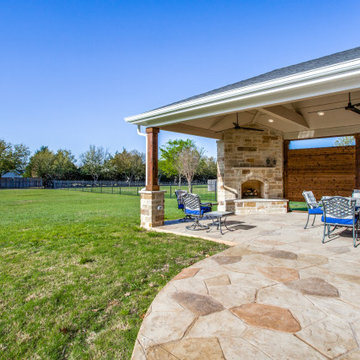
“Wow!” Doesn’t Do Justice To This Sunnyvale, TX, Covered Patio Addition!
The scope of this Sunnyvale outdoor living room project encompasses the addition of an 18-foot by 20-foot hip roof covered patio with an outdoor fireplace and stamp and stain patio.
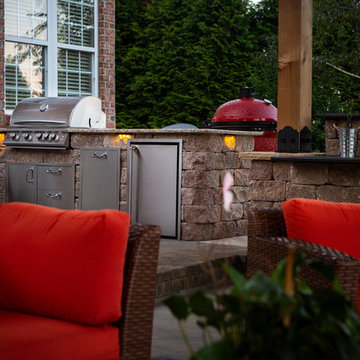
Location: Pfafftown, NC, USA
New grilling porch and outdoor living space design in Winston-Salem, NC. Design includes new porch with outdoor kitchen and bar area, raised patio and area for hot tub. 3D landscape design
Hawkins Landscape Architecture, PLLC
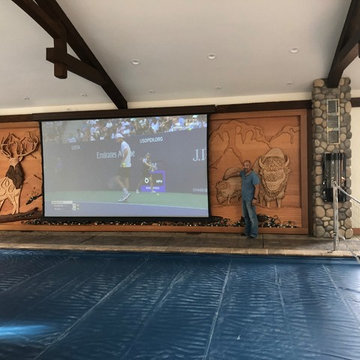
Shot against the 180 inch diagonal screen with business partner Greg Fukushima giving perspective on the screen size.
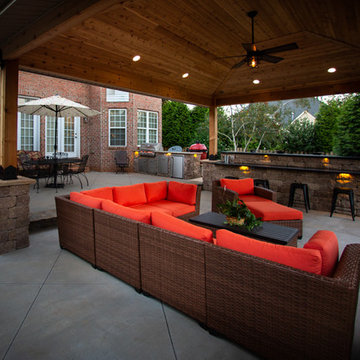
Location: Pfafftown, NC, USA
New grilling porch and outdoor living space design in Winston-Salem, NC. Design includes new porch with outdoor kitchen and bar area, raised patio and area for hot tub. 3D landscape design
Hawkins Landscape Architecture, PLLC
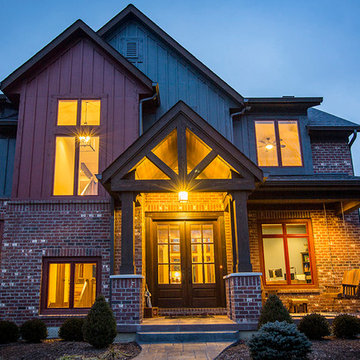
A front porch welcomes friends and family to this mountain lodge style home in the Midwest.
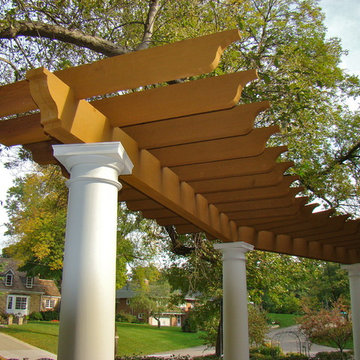
This patio features a colored, stamped patio with a hand-painted (with concrete stain) inset compass rose and a single-beam pergola. The back yard space complements a mediterranean theme throughout the home.
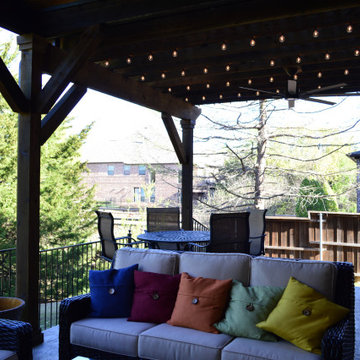
Reminiscent of a luxurious chalet, this magnificent outdoor living combination space impresses, no matter how you look at it. From afar, looking from the extremity of the backyard, the handsome gable roof stands out – loud and strong. It is attached to a Legacy end-cut pergola, stained to match the outreaching roof structure.
The stamp and stain patio underfoot was built using a Roman Slate stamp, and the color we used was Bone and Walnut.
The ceiling finish within the roofed structure is one of our perennial favorites -- tongue and groove pine. To complement the gable roof and attached pergola color sense, it was stained in Dark Walnut.
227 Billeder af eklektisk udendørs med mønstret beton
6






