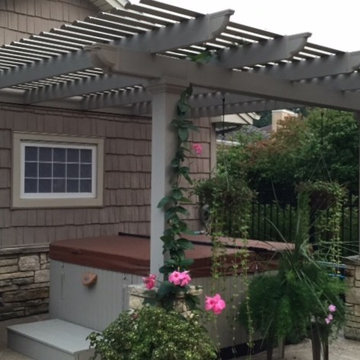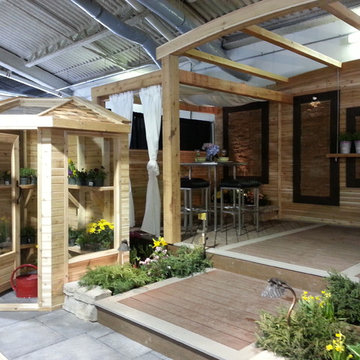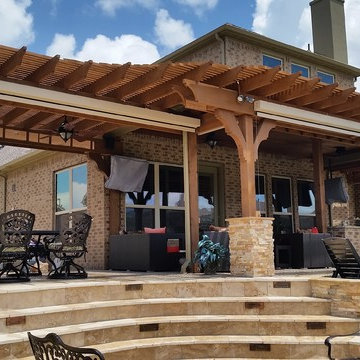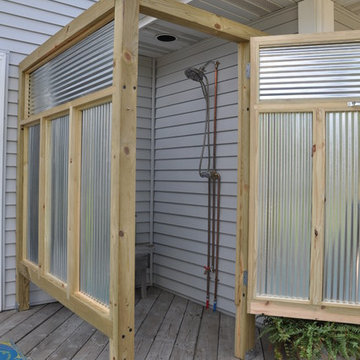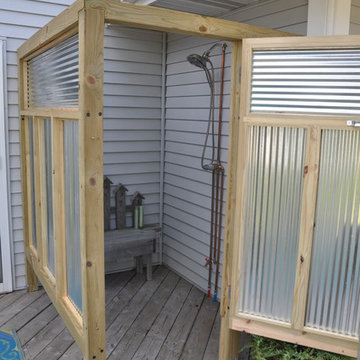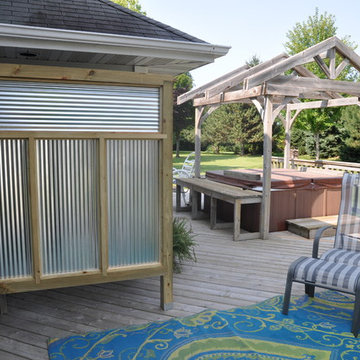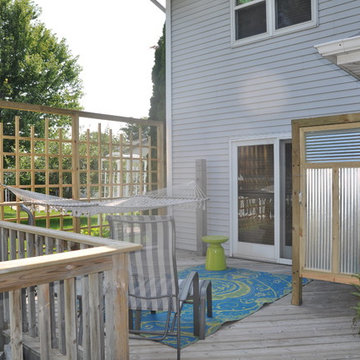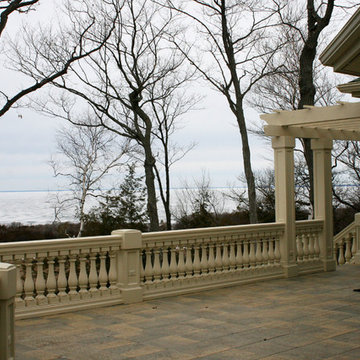51 Billeder af eklektisk veranda med en pergola
Sorteret efter:
Budget
Sorter efter:Populær i dag
21 - 40 af 51 billeder
Item 1 ud af 3
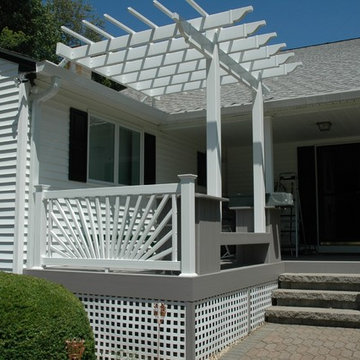
Low maintenance, high asesthetic porch deck in Burlington, CT.
Photos courtesy Archadeck of Central Connecticut
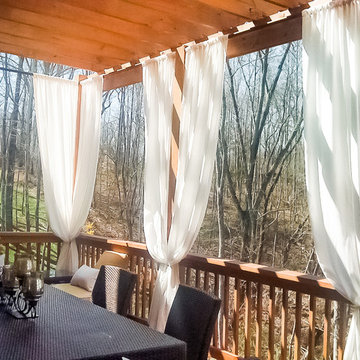
An Outdoor Room designed to have a Coastal feel with a Rustic Cabin Touch as well.
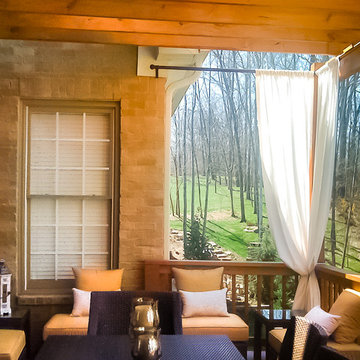
An Outdoor Room designed to have a Coastal feel with a Rustic Cabin Touch as well.
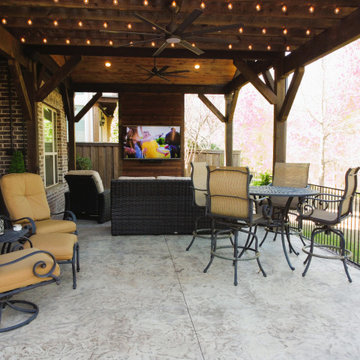
Reminiscent of a luxurious chalet, this magnificent outdoor living combination space impresses, no matter how you look at it. From afar, looking from the extremity of the backyard, the handsome gable roof stands out – loud and strong. It is attached to a Legacy end-cut pergola, stained to match the outreaching roof structure.
The stamp and stain patio underfoot was built using a Roman Slate stamp, and the color we used was Bone and Walnut.
The ceiling finish within the roofed structure is one of our perennial favorites -- tongue and groove pine. To complement the gable roof and attached pergola color sense, it was stained in Dark Walnut.
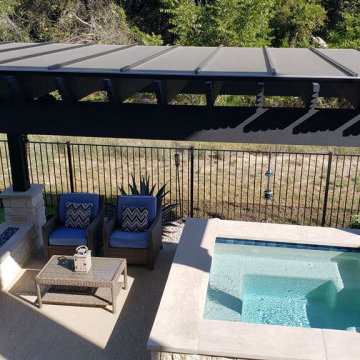
The homeowners wanted to add a pergola for shade over their hot tub and the adjacent seating area. For additional comfort, they wanted a way to hang a ceiling fan safely in this space. A pergola provides the perfect place for a ceiling fan because we can run electrical wiring through it inconspicuously. Finally, they wanted to add a gas-burning fire pit next to the seating area for outdoor entertaining and poolside ambiance after dark.
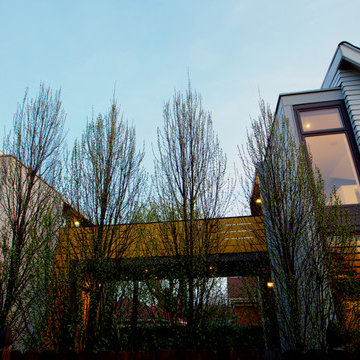
Breezeway links House and Studio - Architecture: HAUS | Architecture For Modern Lifestyles - Construction Management: WERK | Building Modern
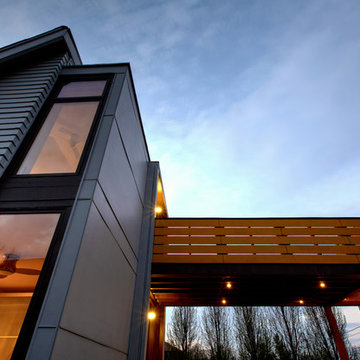
Breezeway links House and Studio - Architecture: HAUS | Architecture For Modern Lifestyles - Construction Management: WERK | Building Modern
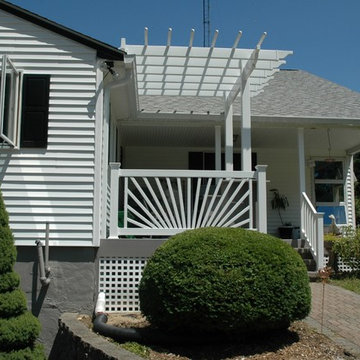
This charming low maintenance porch deck with pergola invites you into the sapce with open arms!
Photos courtesy Archadeck of Central Connecticut
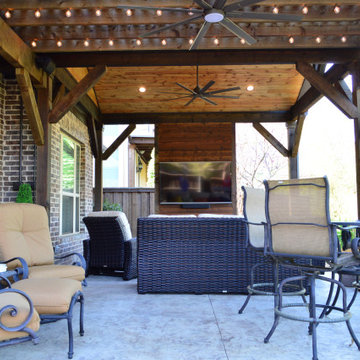
Reminiscent of a luxurious chalet, this magnificent outdoor living combination space impresses, no matter how you look at it. From afar, looking from the extremity of the backyard, the handsome gable roof stands out – loud and strong. It is attached to a Legacy end-cut pergola, stained to match the outreaching roof structure.
The stamp and stain patio underfoot was built using a Roman Slate stamp, and the color we used was Bone and Walnut.
The ceiling finish within the roofed structure is one of our perennial favorites -- tongue and groove pine. To complement the gable roof and attached pergola color sense, it was stained in Dark Walnut.
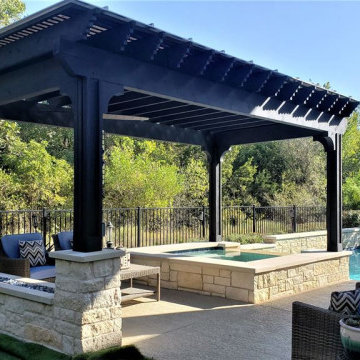
At the other end of the pergola, we built new stone columns around the pergola’s support posts. Those columns flank the new rectangular gas-burning fire pit we built for this space. Instead of building the columns and stone fire pit on the existing concrete patio, we built this structure OFF the patio. We peeled back the AstroTurf next to the patio and placed the new stone structure here to avoid losing usable patio space.
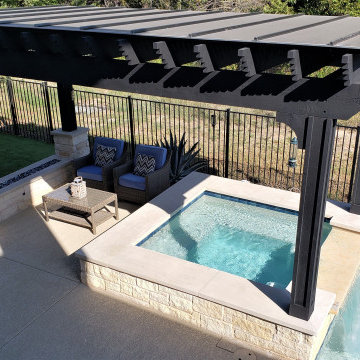
At the other end of the pergola, we built new stone columns around the pergola’s support posts. Those columns flank the new rectangular gas-burning fire pit we built for this space. Instead of building the columns and stone fire pit on the existing concrete patio, we built this structure OFF the patio. We peeled back the AstroTurf next to the patio and placed the new stone structure here to avoid losing usable patio space.
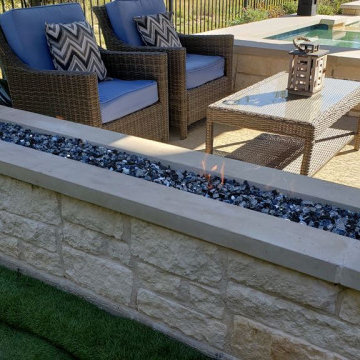
The rectangular fire pit with glass beads cradled in stone between the pergola’s support posts has a “built-in” look. The fire pit and the coping at the bottom of the pergola’s posts are the same stone used throughout.
51 Billeder af eklektisk veranda med en pergola
2
