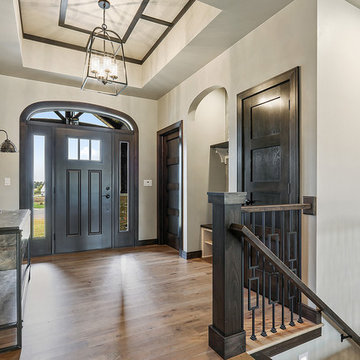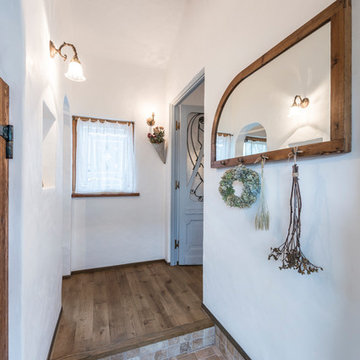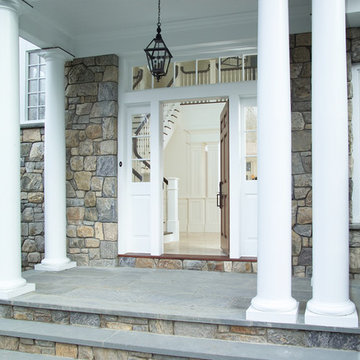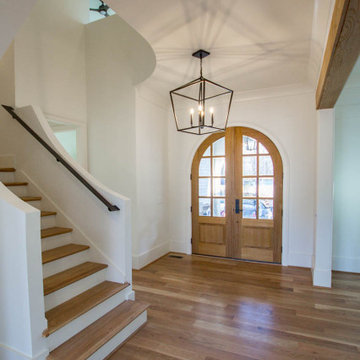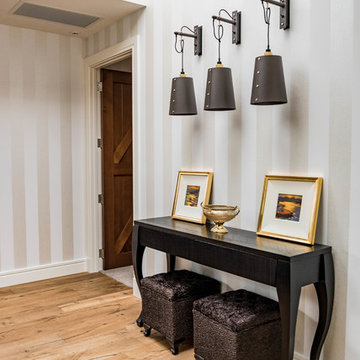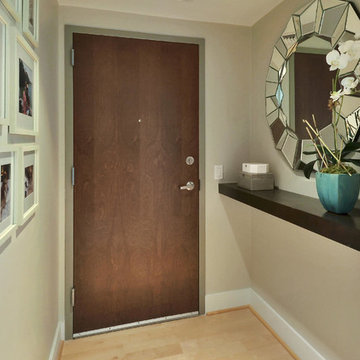317 Billeder af entré med lyst trægulv og en brun dør
Sorteret efter:
Budget
Sorter efter:Populær i dag
21 - 40 af 317 billeder
Item 1 ud af 3
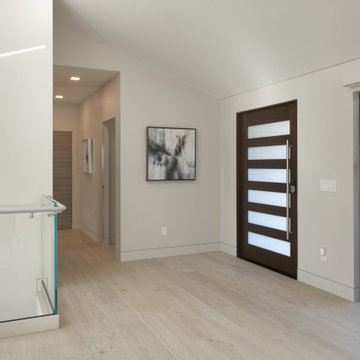
Designers: Susan Bowen & Revital Kaufman-Meron
Photos: LucidPic Photography - Rich Anderson
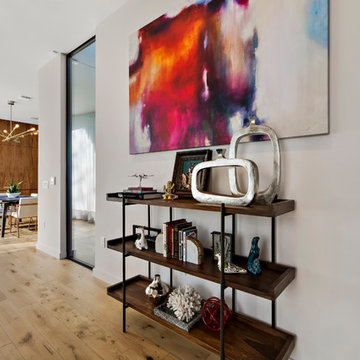
Contemporary front entry. Floor to ceiling glass windows Contemporary accessories and colorful artwork warm up the space.

Family friendly Foyer. This is the entrance to the home everyone uses. First thing LGV did was to lay an inexpensive indoor outdoor rug at the door, provided a bowl to throw keys and mail into and of course, a gorgeous mirror for one last check!

家事動線をコンパクトにまとめたい。
しばらくつかわない子供部屋をなくしたい。
高低差のある土地を削って外構計画を考えた。
広いリビングと大きな吹き抜けの開放感を。
家族のためだけの動線を考え、たったひとつ間取りにたどり着いた。
快適に暮らせるようにトリプルガラスを採用した。
そんな理想を取り入れた建築計画を一緒に考えました。
そして、家族の想いがまたひとつカタチになりました。
家族構成:30代夫婦+子供
施工面積:124.20 ㎡ ( 37.57 坪)
竣工:2021年 4月
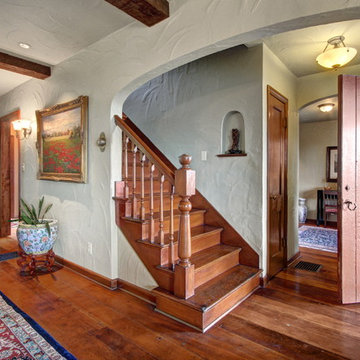
©Ohrt Real Estate Group | OhrtRealEstateGroup.com | P. 206.227.4500
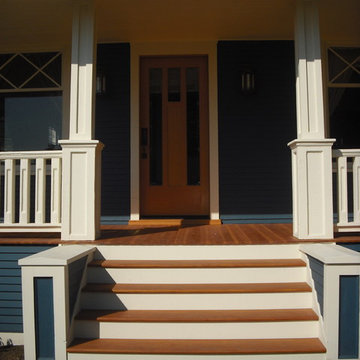
This historic front porch stairs were built new by Westbrook Restorations in Seattle. These front porch stairs are made of pressure treated wood back framing, solid fir treads, fir risers, vertical grain cedar siding, custom made fir box tops. All stair wood transitional seams are fully glued and screwed, and sloped away from riser to prevent moisture penetration. As Master carpenters we use a mix of old and new techniques to ensure longevity of product.
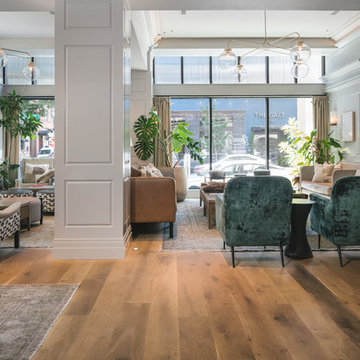
Designed in the French Renaissance style in 1908, Portland’s Woodlark Hotel recently underwent a major makeover and restoration. By choosing Castle Bespoke’s Mont Blanc Planks from our Country Club Collection, they were able to give the lobby a fresh and airy look, while distinctly adhering to the old world charm of the building.
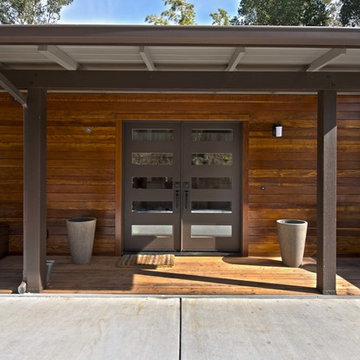
This is a Eichler style home turned Modern custom full remodel built in the rolling hills of Ladera California with porcelain slabs, granite, custom cabinetry, distressed paint all in a contemporary design and finishes.

A truly special property located in a sought after Toronto neighbourhood, this large family home renovation sought to retain the charm and history of the house in a contemporary way. The full scale underpin and large rear addition served to bring in natural light and expand the possibilities of the spaces. A vaulted third floor contains the master bedroom and bathroom with a cozy library/lounge that walks out to the third floor deck - revealing views of the downtown skyline. A soft inviting palate permeates the home but is juxtaposed with punches of colour, pattern and texture. The interior design playfully combines original parts of the home with vintage elements as well as glass and steel and millwork to divide spaces for working, relaxing and entertaining. An enormous sliding glass door opens the main floor to the sprawling rear deck and pool/hot tub area seamlessly. Across the lawn - the garage clad with reclaimed barnboard from the old structure has been newly build and fully rough-in for a potential future laneway house.
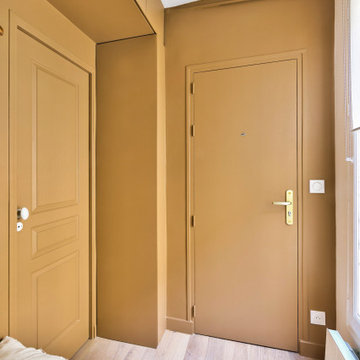
L'entrée donnant sur la porte de la salle d'eau, entourée de rangement en hauteur, permettant d'y dissimuler le compteur.
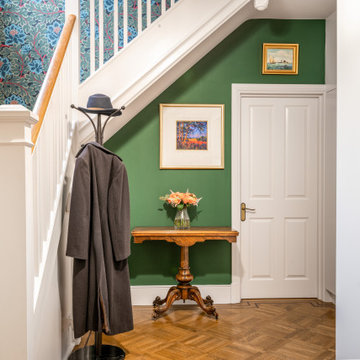
Sometimes you just need to add colour to enhance the beauitful features of your home.
By painting under the Stairs in Hunter Dunn an Art feature wall has been created, while enhaning the table and Parquet floor. The wallpaper above leads you up to the landing, while gently glistening in the sun light.
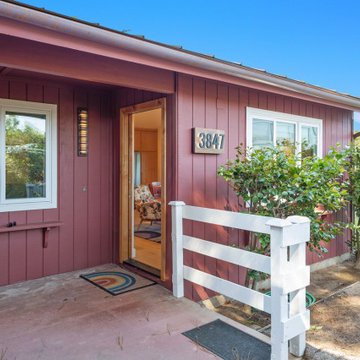
Incorporated both French doors and Dutch doors, aiming to enhance the indoor-outdoor connection. The addition of custom decks and stairs from the bedroom to the laundry space and backyard suggests a functional and aesthetic upgrade to the outdoor spaces.
The introduction of a custom brick step from the main bedroom french doors leads you to the outside seating area and shower that brings a rustic and coastal charming touch to the space. This not only improves accessibility but also creates a cozy and inviting atmosphere.
Ginger's attention to detail is evident through the custom-designed copper light-up address signs. These signs not only serve a practical purpose but also add a distinctive and stylish element to the home's exterior. Similarly, the custom black iron lights guiding the pathways around the home contribute to the overall ambiance while providing safety and visibility.
By combining functional design elements, thoughtful aesthetics, and custom craftsmanship, it seems like the firm and Ginger have worked together to transform the outdoor areas into a unique and appealing extension of the home.
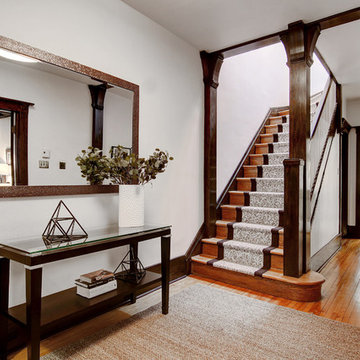
If you are staging the front foyer, try to put a console there with a mirror. These two items make the entranceway look finished and welcoming.
If you would like a consultation, give us a call at 514-222-5553. We have been in business over 10 years and still love creating new looks for each one of our properties.
317 Billeder af entré med lyst trægulv og en brun dør
2
