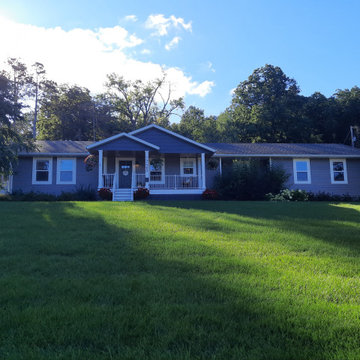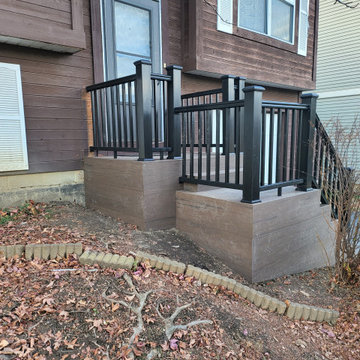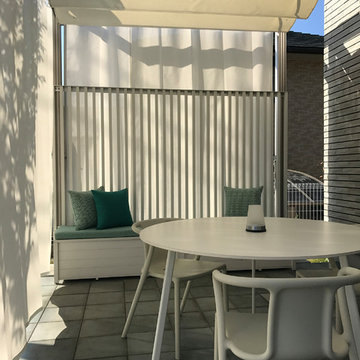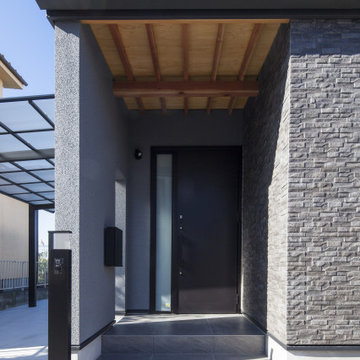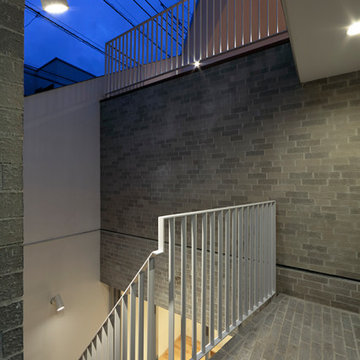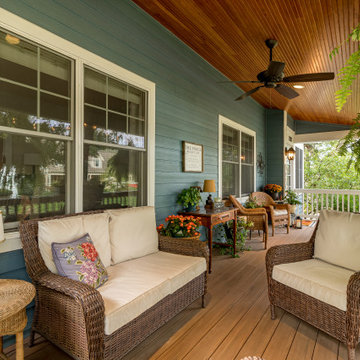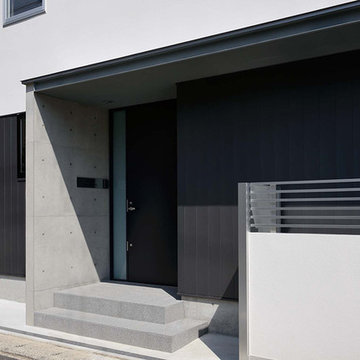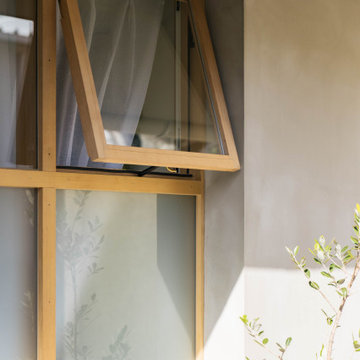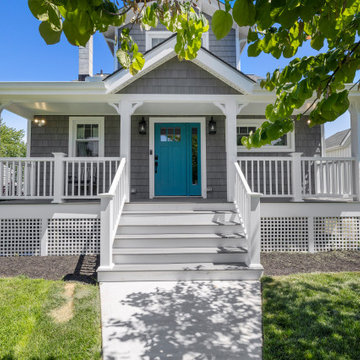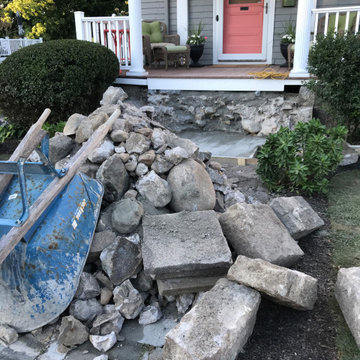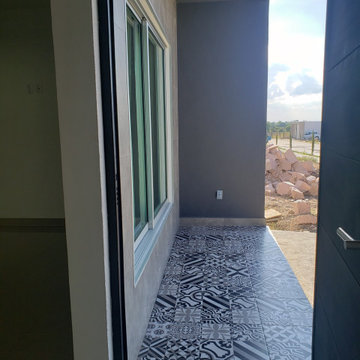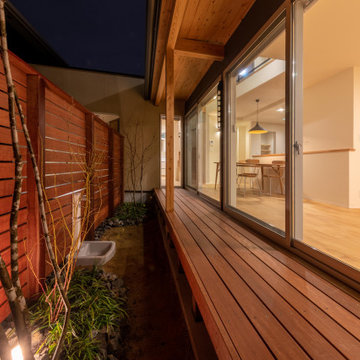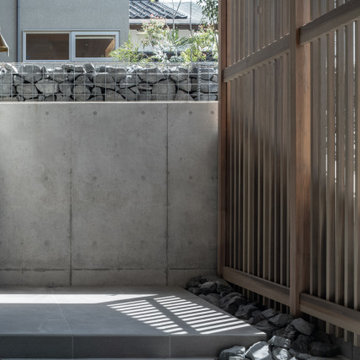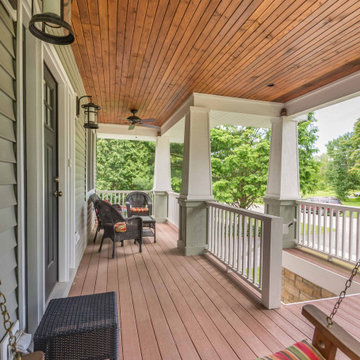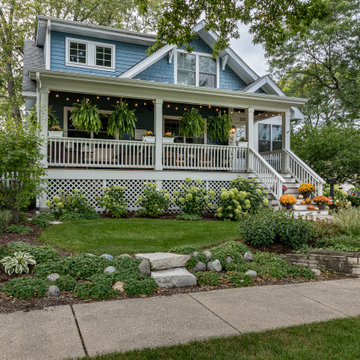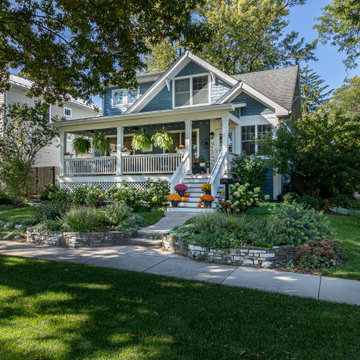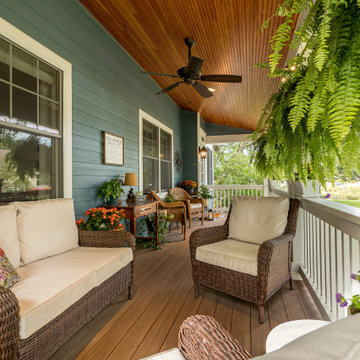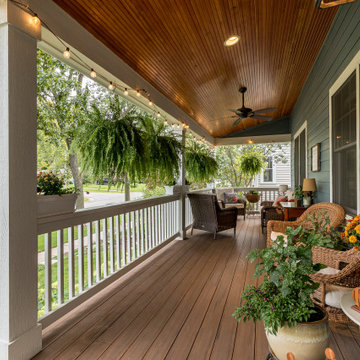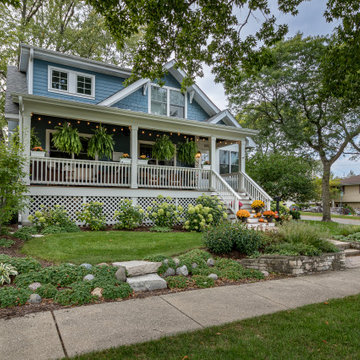For mange er haven et fristed, som fortjener mindst lige så meget opmærksomhed som vores bolig. Hører du til dem, der ikke kan vente med at få fingrene i jorden og skynder dig udendørs, så snart du kan ane den første solstråle i marts, så er der masser af inspiration at hente på vores
have-sider. Måske er du ikke så heldig at have en have, men har måske en
lille altan,
terrasse eller
veranda? Så kan du stadig få gavn af dine grønne fingre og plante små potteplanter og blomsterbede og gøre det hyggeligt med altanmøbler, fine hynder og udendørs belysning. Har du en stor have, så har du endnu flere muligheder og kan udover en græsplæne måske indrette en lille overdækket
gårdhave med grill-område, hvor du kan søge skygge fra solen eller ly fra regnen og stadig nyde at være udendørs. Hvis hverken plads eller budget er et problem, så er en
udendørs pool eller boblebad måske noget, du overvejer. Find inspiration i de mange smukke have-, altan-, terrasse-, gårdhave-, veranda- og pool-billeder på Houzz for at finde den rette løsning til dit udendørsområde.
