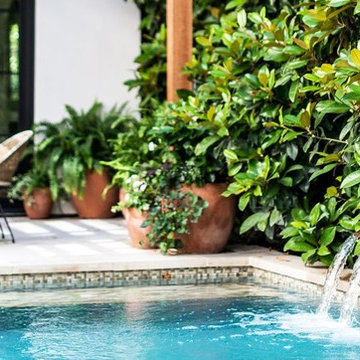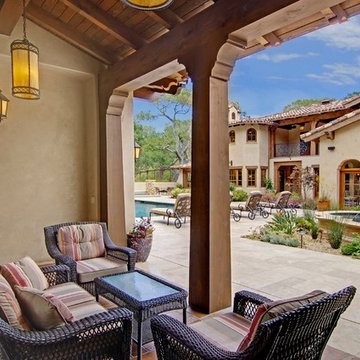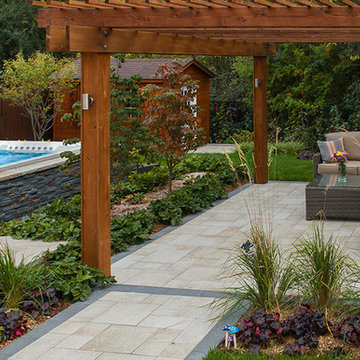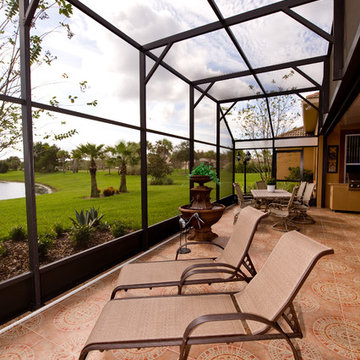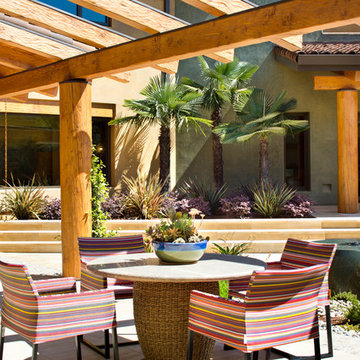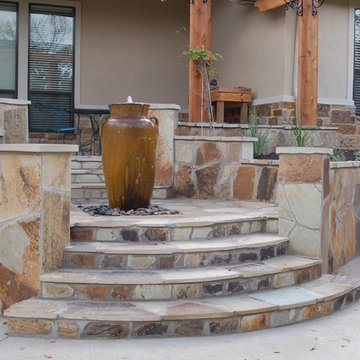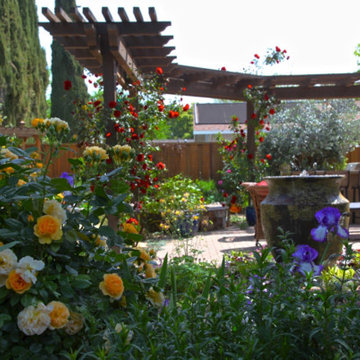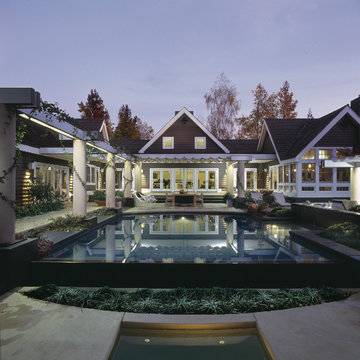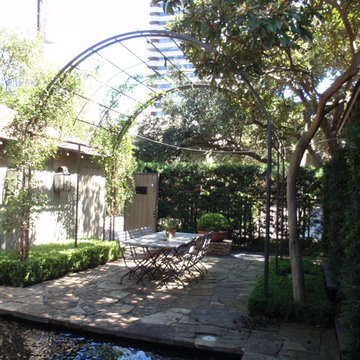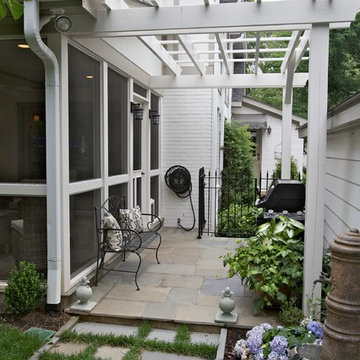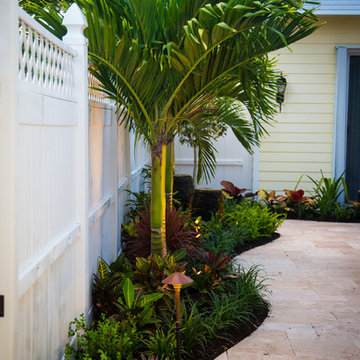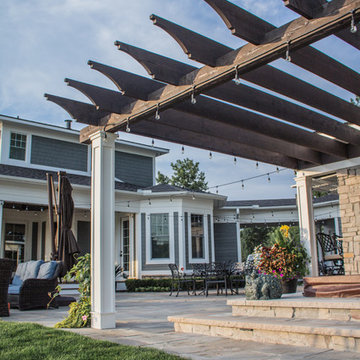1.396 Billeder af gårdhave med springvand og en pergola
Sorteret efter:
Budget
Sorter efter:Populær i dag
121 - 140 af 1.396 billeder
Item 1 ud af 3
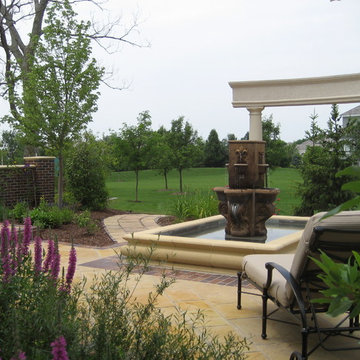
Open expanses of lawn and distant views are framed by the open columned structure built to enclose a formal patio with a featured fountain.
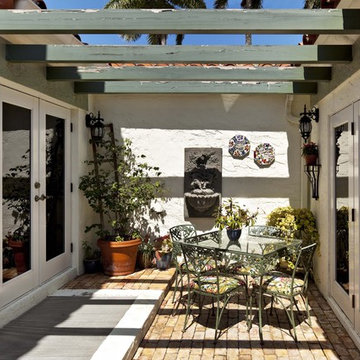
The existing entrance to the basement of the house, a rarity in S. Florida, is concealed with steel grates by the new french doors. Bricks on sand, over progressive sizes of rock were installed to allow for water drainage after heavy downpours.
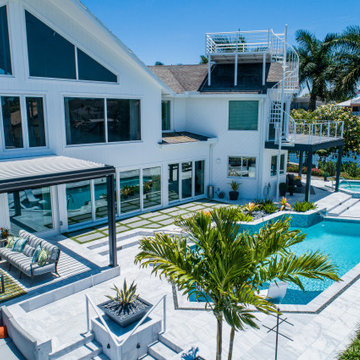
Renovated 1980's home complete with multi level outdoor living spaces. Entertainment paradise with pool, spa, fire pit, marble pavers, outdoor kitchen, landscaping, boat docks, tiki hut, and new paver driveway,
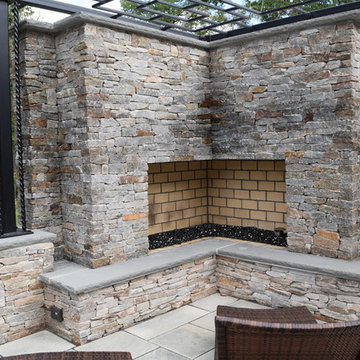
Creating the Perfect Outdoor Living Area
When Barrister Homes and Arapahoe Landscape Contractors came together to work on another house, they immediately thought of Braen Supply to supply the materials they needed to complete the job.
From the patio to the outdoor fireplace, the homeowner was able to select materials that would help them achieve a backyard paradise with a modern feel.
Working With the Experts
Knowing that the fireplace was going to be the focal point of the backyard, the homeowners selected Mystic Gray with the help of the experts at Braen Supply for the patio; the cool grays in the stone would be complimented nicely by the warmth of the fire. Tennessee Gray was chosen for the wall caps and pool coping and Bluestone wall caps, steps and slabs were also incorporated into the design to really tie together the entire look of the outdoor living area.
Together they were able to achieve the perfect blend of colors and materials to create a clean, modern outdoor living area the homeowner dreamed of.
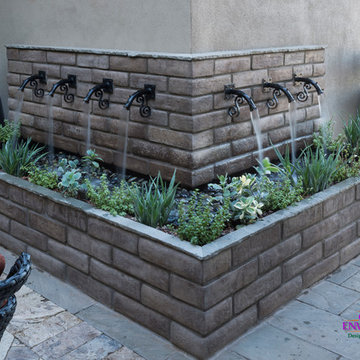
The first step to creating your outdoor paradise is to get your dreams on paper. Let Creative Environments professional landscape designers listen to your needs, visions, and experiences to convert them to a visually stunning landscape design! Our ability to produce architectural drawings, colorful presentations, 3D visuals, and construction– build documents will assure your project comes out the way you want it! And with 60 years of design– build experience, several landscape designers on staff, and a full CAD/3D studio at our disposal, you will get a level of professionalism unmatched by other firms.
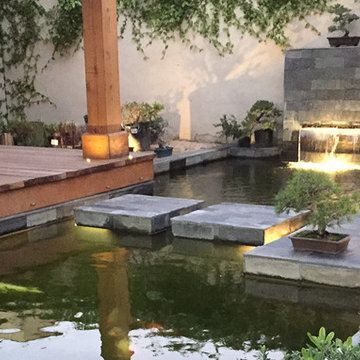
Koi pond in between decks. Pergola and decking are redwood. Concrete pillars under the steps for support. There are ample space in between the supporting pillars for koi fish to swim by, provides cover from sunlight and possible predators. Koi pond filtration is located under the wood deck, hidden from sight. The water fall is also a biological filtration (bakki shower). Pond water volume is 5500 gallon. Artificial grass and draught resistant plants were used in this yard.
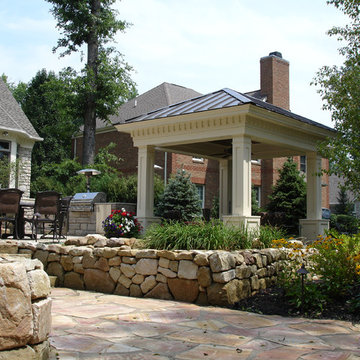
Standing as both a functional element and a work of art, the majestic sandstone retaining wall adds structure and visual appeal to the landscape. Its robust construction not only serves to retain the terrain but also serves as a captivating focal point, creating a seamless blend between nature and design.
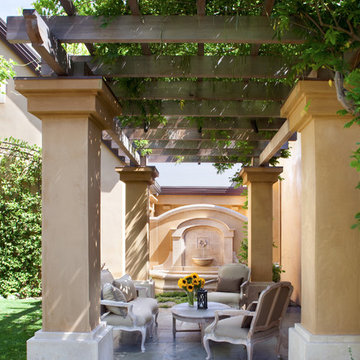
A complete remodel of a 70s-era home re-imagines its original post-modern architecture. The new design emphasizes details such as a phoenix motif (significant to the family) that appears on a fountain as well as at the living room fireplace surround, both designed by the firm. Mahogany paneling, stone and walnut flooring, elaborate ceiling treatments, steel picture windows that frame panoramic views, and carved limestone window surrounds contribute new texture and character.
1.396 Billeder af gårdhave med springvand og en pergola
7
