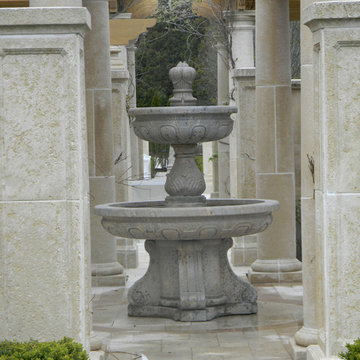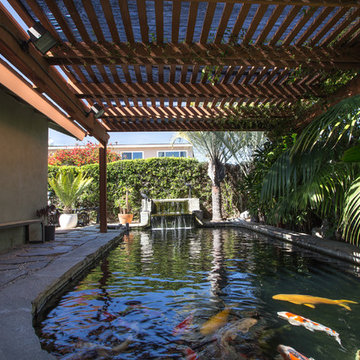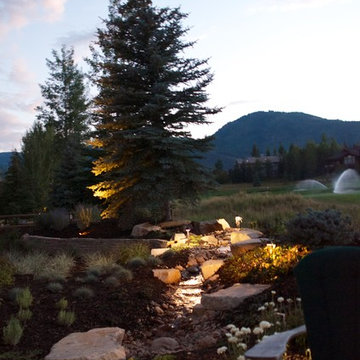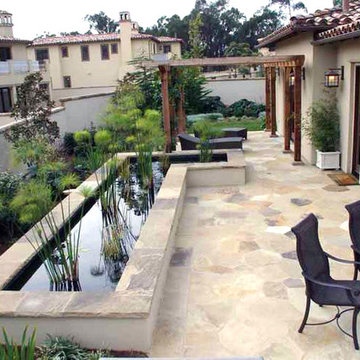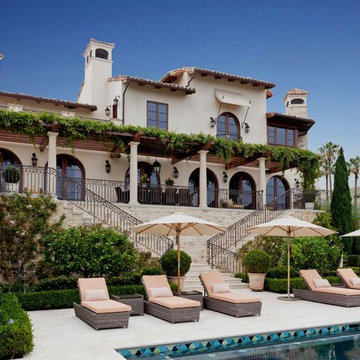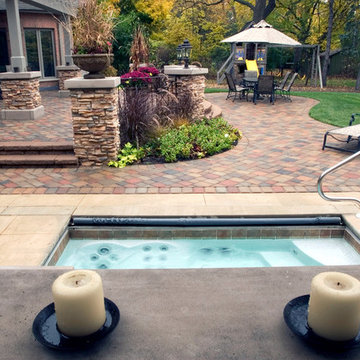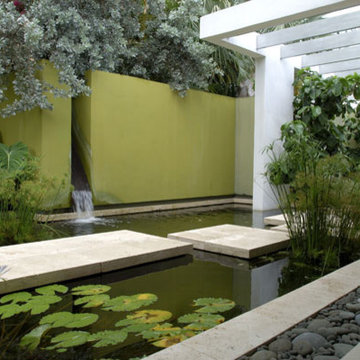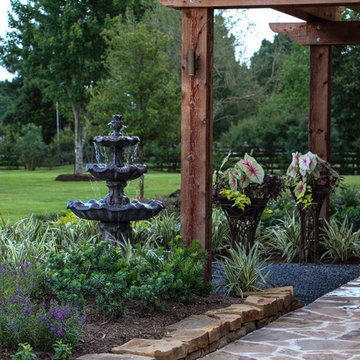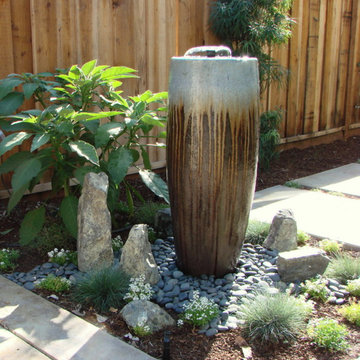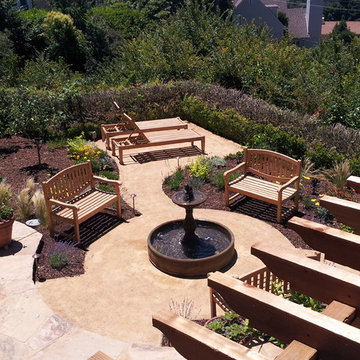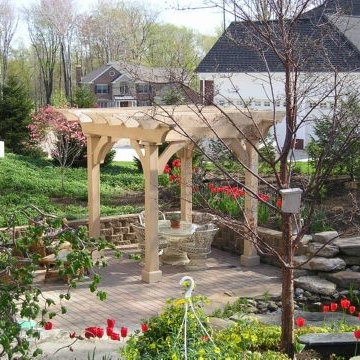1.396 Billeder af gårdhave med springvand og en pergola
Sorteret efter:
Budget
Sorter efter:Populær i dag
161 - 180 af 1.396 billeder
Item 1 ud af 3
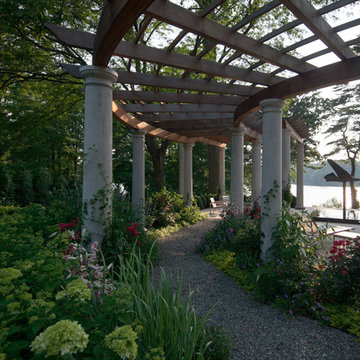
The lower curved pergola sections create intimate spaces from which the terrace, pool and reservoir may be viewed. The columns and plantings created a varied foreground, adding interest as one moves through the space.
Photo credit: Neil Landino
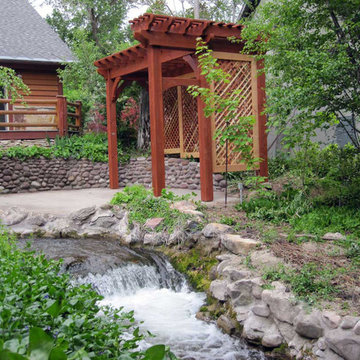
A timber frame arbor kit with a privacy trellis screen is added to the backyard in a few hours.
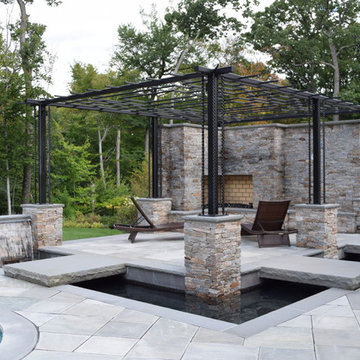
Creating the Perfect Outdoor Living Area
When Barrister Homes and Arapahoe Landscape Contractors came together to work on another house, they immediately thought of Braen Supply to supply the materials they needed to complete the job.
From the patio to the outdoor fireplace, the homeowner was able to select materials that would help them achieve a backyard paradise with a modern feel.
Working With the Experts
Knowing that the fireplace was going to be the focal point of the backyard, the homeowners selected Mystic Gray with the help of the experts at Braen Supply for the patio; the cool grays in the stone would be complimented nicely by the warmth of the fire. Tennessee Gray was chosen for the wall caps and pool coping and Bluestone wall caps, steps and slabs were also incorporated into the design to really tie together the entire look of the outdoor living area.
Together they were able to achieve the perfect blend of colors and materials to create a clean, modern outdoor living area the homeowner dreamed of.
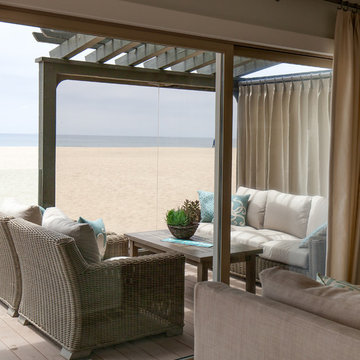
Outdoor patio on the beach.
A small weekend beach resort home for a family of four with two little girls. Remodeled from a funky old house built in the 60's on Oxnard Shores. This little white cottage has the master bedroom, a playroom, guest bedroom and girls' bunk room upstairs, while downstairs there is a 1960s feel family room with an industrial modern style bar for the family's many parties and celebrations. A great room open to the dining area with a zinc dining table and rattan chairs. Fireplace features custom iron doors, and green glass tile surround. New white cabinets and bookshelves flank the real wood burning fire place. Simple clean white cabinetry in the kitchen with x designs on glass cabinet doors and peninsula ends. Durable, beautiful white quartzite counter tops and yes! porcelain planked floors for durability! The girls can run in and out without worrying about the beach sand damage!. White painted planked and beamed ceilings, natural reclaimed woods mixed with rattans and velvets for comfortable, beautiful interiors Project Location: Oxnard, California. Project designed by Maraya Interior Design. From their beautiful resort town of Ojai, they serve clients in Montecito, Hope Ranch, Malibu, Westlake and Calabasas, across the tri-county areas of Santa Barbara, Ventura and Los Angeles, south to Hidden Hills- north through Solvang and more.
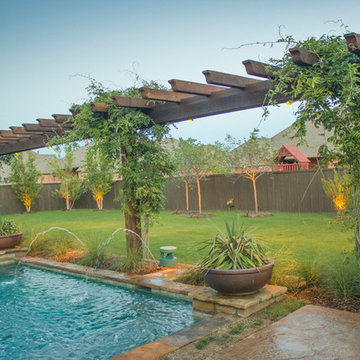
This exceptional cedar trellis is teeming with vines and is perched elegantly next alongside this formal swimming pool in Edmond, OK.
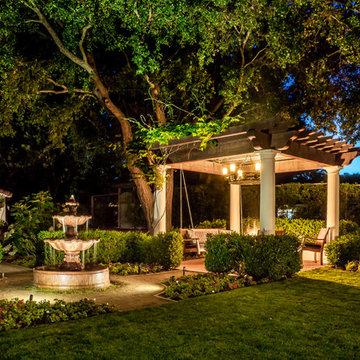
More often than not, the land your home sits on is the largest room in your house. Why not build a a room without walls...perfect to admiring the night skies, roasting marshmallows, telling a ghost story or just enjoying the intimate conversation with friends.
Photo Credit: Mark Pinkerton, vi360
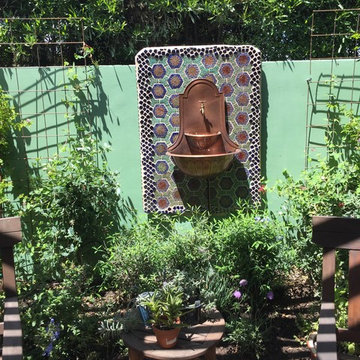
Moroccan oasis with copper fountain and trellis for vines. This is a double planted garden. In six months this garden wall will be completely covered in vines and the flower bed below will be thick with over grown flowering shrubs.
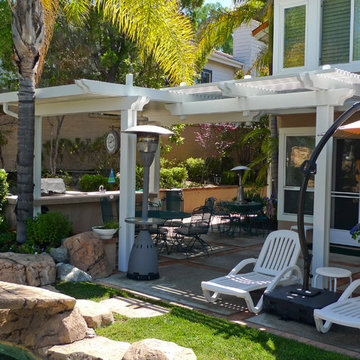
This photo set highlights a Combination Open Lattice & Solid Insulated Patio Cover project that we completed in Coto De Caza, CA. A perfect concept for those who are looking to utilize different spaces of their patio in unique ways while enjoying the look and feel of an uninterrupted shade structure. Design & Photo by Paul Goldman.
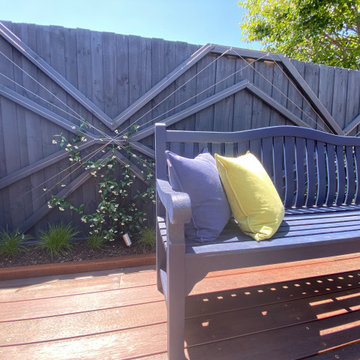
Existing garden was completely redone and deck was refurbished. Even though this was a small space but every vertical angle was maximised and detail was thought off. The water feature/bird bath was installed to encourage bird life into the garden and there have been many visits! Mixed planting with some feature rocks. The trellis feature on the key fencelines was custom designed by Parveen for this project and is a unique feature of this project!
1.396 Billeder af gårdhave med springvand og en pergola
9
