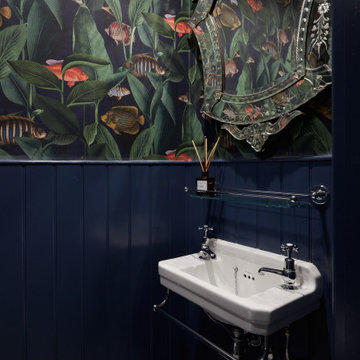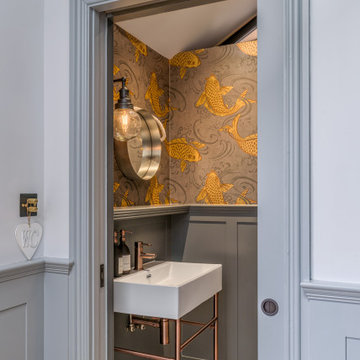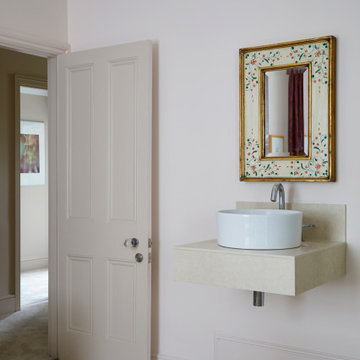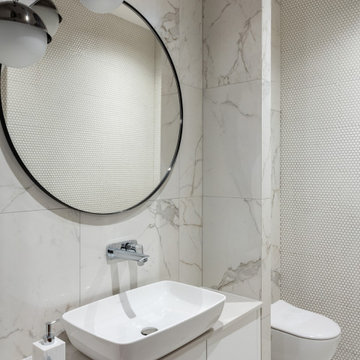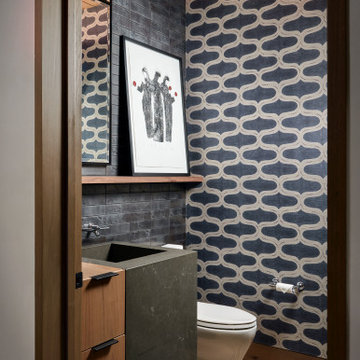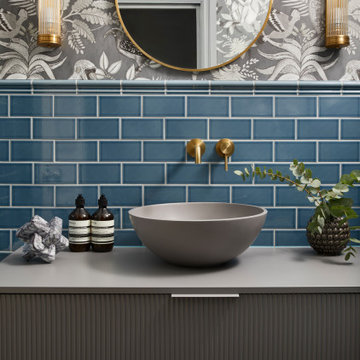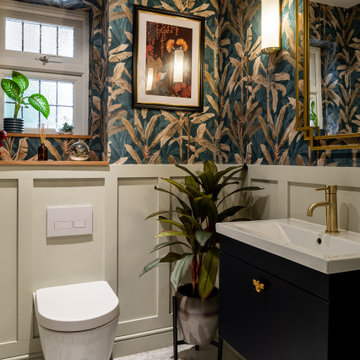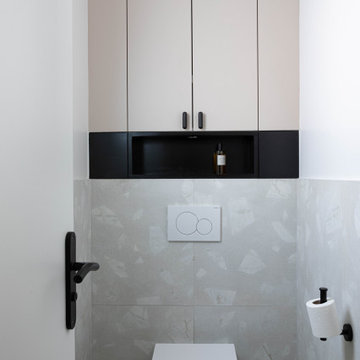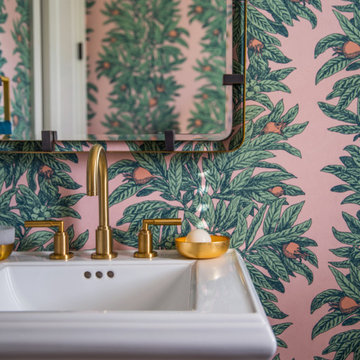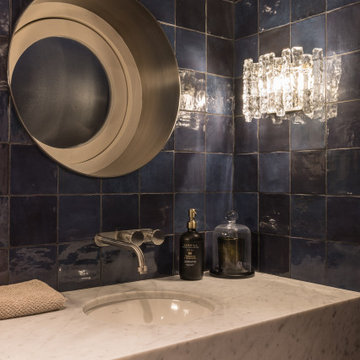Billeder af gæstetoilet
Sorteret efter:
Budget
Sorter efter:Populær i dag
181 - 200 af 180.404 billeder
Item 1 ud af 5

Our clients hired us to completely renovate and furnish their PEI home — and the results were transformative. Inspired by their natural views and love of entertaining, each space in this PEI home is distinctly original yet part of the collective whole.
We used color, patterns, and texture to invite personality into every room: the fish scale tile backsplash mosaic in the kitchen, the custom lighting installation in the dining room, the unique wallpapers in the pantry, powder room and mudroom, and the gorgeous natural stone surfaces in the primary bathroom and family room.
We also hand-designed several features in every room, from custom furnishings to storage benches and shelving to unique honeycomb-shaped bar shelves in the basement lounge.
The result is a home designed for relaxing, gathering, and enjoying the simple life as a couple.
Find den rigtige lokale ekspert til dit projekt

The three-level Mediterranean revival home started as a 1930s summer cottage that expanded downward and upward over time. We used a clean, crisp white wall plaster with bronze hardware throughout the interiors to give the house continuity. A neutral color palette and minimalist furnishings create a sense of calm restraint. Subtle and nuanced textures and variations in tints add visual interest. The stair risers from the living room to the primary suite are hand-painted terra cotta tile in gray and off-white. We used the same tile resource in the kitchen for the island's toe kick.

After purchasing this Sunnyvale home several years ago, it was finally time to create the home of their dreams for this young family. With a wholly reimagined floorplan and primary suite addition, this home now serves as headquarters for this busy family.
The wall between the kitchen, dining, and family room was removed, allowing for an open concept plan, perfect for when kids are playing in the family room, doing homework at the dining table, or when the family is cooking. The new kitchen features tons of storage, a wet bar, and a large island. The family room conceals a small office and features custom built-ins, which allows visibility from the front entry through to the backyard without sacrificing any separation of space.
The primary suite addition is spacious and feels luxurious. The bathroom hosts a large shower, freestanding soaking tub, and a double vanity with plenty of storage. The kid's bathrooms are playful while still being guests to use. Blues, greens, and neutral tones are featured throughout the home, creating a consistent color story. Playful, calm, and cheerful tones are in each defining area, making this the perfect family house.
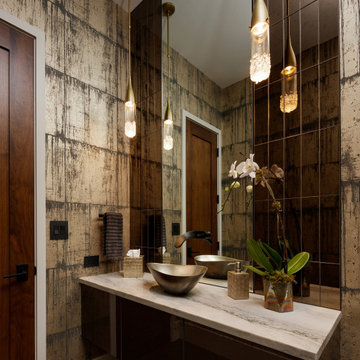
Tucked into mature Ponderosa pines in a rolling golf course community south of Denver is a warm contemporary mountain modern house that emphasizes the horizontal plane with layered bands of dark, cantilevered fascia. The glowing stair tower signals the adjacent entry, delicately screened from view with a “secret garden”-style gate. The lushly planted courtyard is cast in a warm glow from the obscure garage windows abstracting the elegant shape of the owner’s Ferrari. Wall-to-wall glass doors and patios allow the home to capture stunning views of the front range with all the spectacular skies above. The exterior finishes consisting of coursed limestone, dark-stained cedar, and warm stucco, were chosen to harmonize with the surrounding ponderosa trunks and the winter grass hues.
Billeder af gæstetoilet
10
