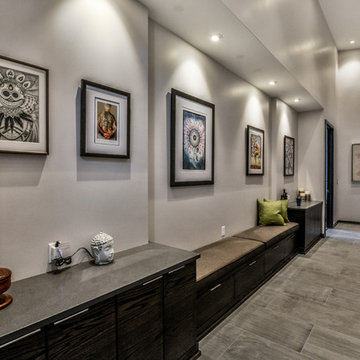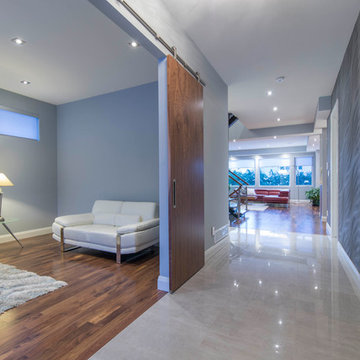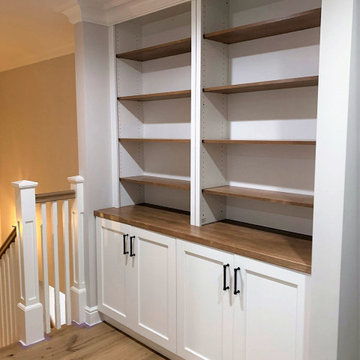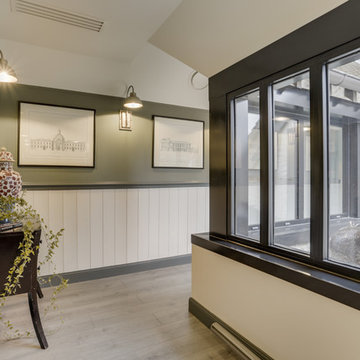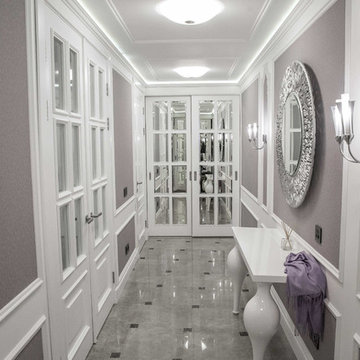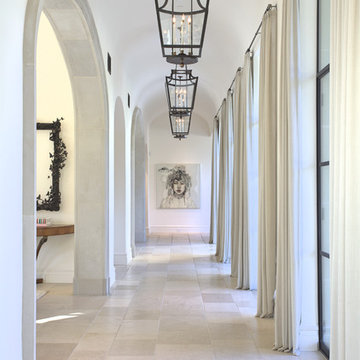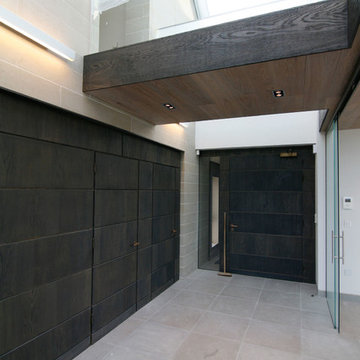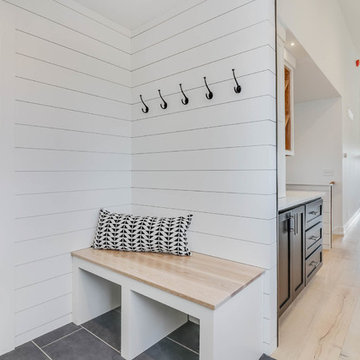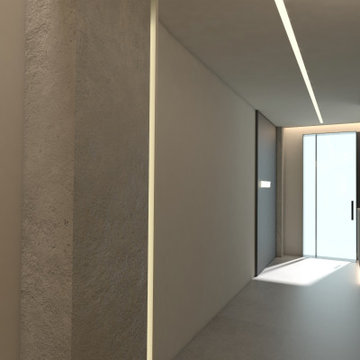5.594 Billeder af gang med gråt gulv
Sorteret efter:
Budget
Sorter efter:Populær i dag
121 - 140 af 5.594 billeder
Item 1 ud af 2

40 x 80 ft Loggia hallway ends with large picture window that looks out into the garden.
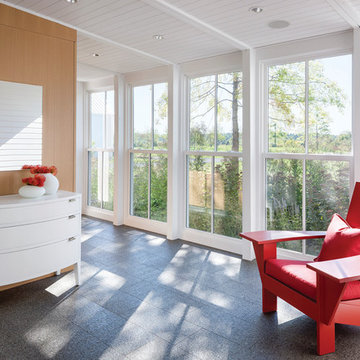
Architect: Michael Waters, AIA, LDa Architecture & Interiors
Photography By: Greg Premru
“This project succeeds not only in creating beautiful architecture, but in making us better understand the nature of the site and context. It has a presence that feels completely rooted in its site and raised above any appeal to fashion. It clarifies local traditions while extending them.”
This single-family residential estate in Upstate New York includes a farmhouse-inspired residence along with a timber-framed barn and attached greenhouse adjacent to an enclosed garden area and surrounded by an orchard. The ultimate goal was to create a home that would have an authentic presence in the surrounding agricultural landscape and strong visual and physical connections to the site. The design incorporated an existing colonial residence, resituated on the site and preserved along with contemporary additions on three sides. The resulting home strikes a perfect balance between traditional farmhouse architecture and sophisticated contemporary living.
Inspiration came from the hilltop site and mountain views, the existing colonial residence, and the traditional forms of New England farm and barn architecture. The house and barn were designed to be a modern interpretation of classic forms.
The living room and kitchen are combined in a large two-story space. Large windows on three sides of the room and at both first and second floor levels reveal a panoramic view of the surrounding farmland and flood the space with daylight. Marvin Windows helped create this unique space as well as the airy glass galleries that connect the three main areas of the home. Marvin Windows were also used in the barn.
MARVIN PRODUCTS USED:
Marvin Ultimate Casement Window
Marvin Ultimate Double Hung Window
Marvin Ultimate Venting Picture Window

This passthrough was transformed into an amazing home reading lounge, designed by Kennedy Cole Interior Design
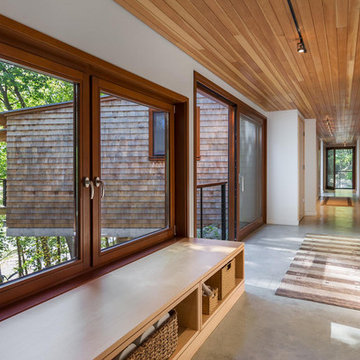
Tilt turn windows, a LiftSlide unit, and glass door illuminate the hallway and connect to views of forest and lake.
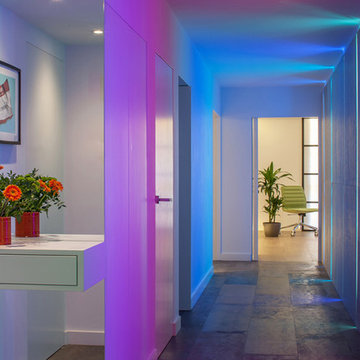
Colour-change lights were programmed to turn on in sequence upon entry through the front door.
These linear LEDs were concealed behind Concreate panels (a type of concrete composite) and represent the primary source of light in the hallway.
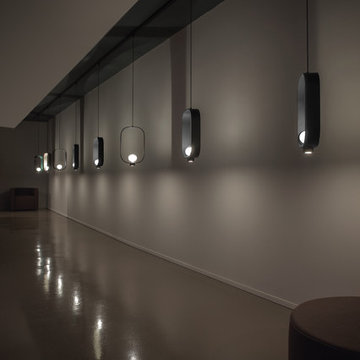
The Filipa design was inspired by the Chinese lantern. The outside is powder-coated metal in black and the inside is a sand/grey color, perfect for relecting light from the double-sided borosilicate glass. Unusual is the inclusion of an LED light to provide downwards illumination as well.
5.594 Billeder af gang med gråt gulv
7
