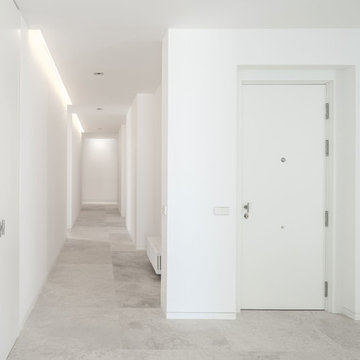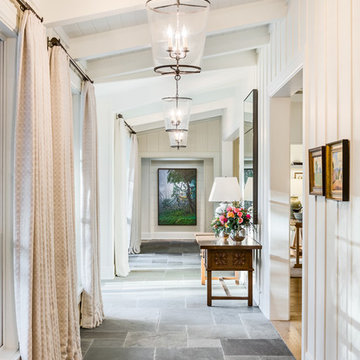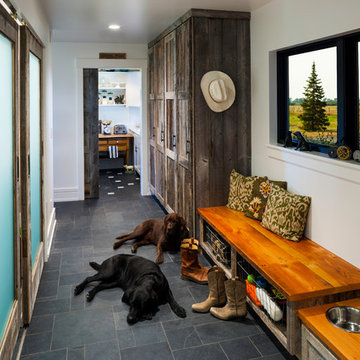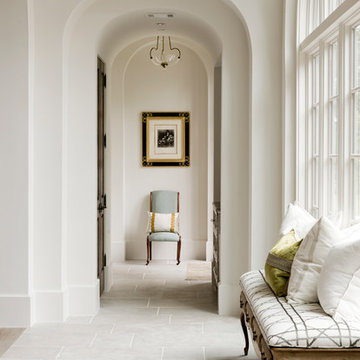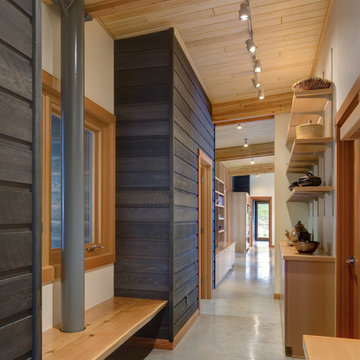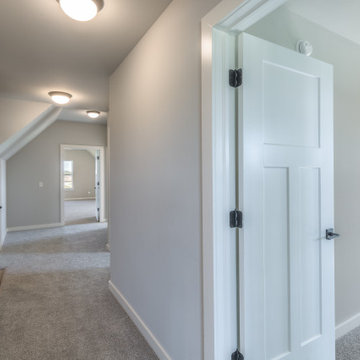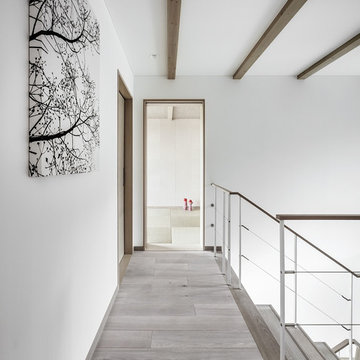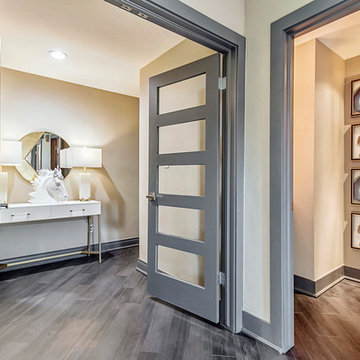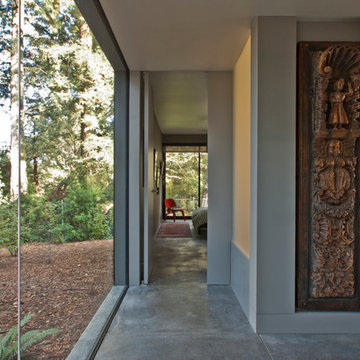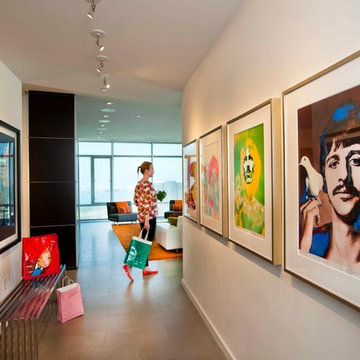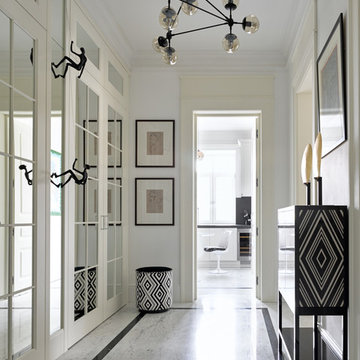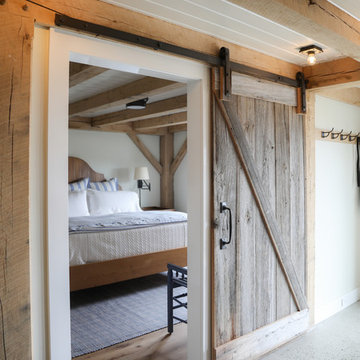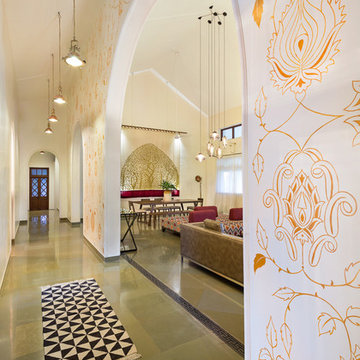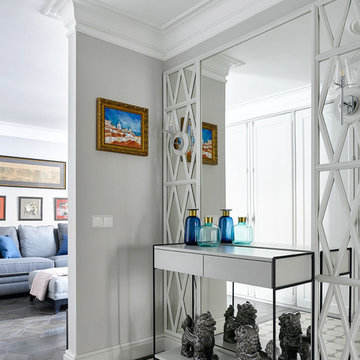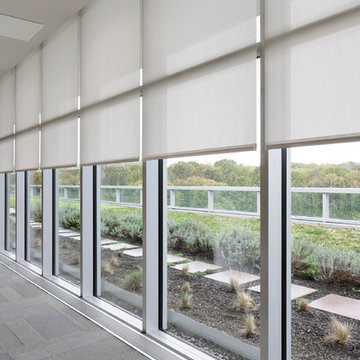5.593 Billeder af gang med gråt gulv
Sorteret efter:
Budget
Sorter efter:Populær i dag
141 - 160 af 5.593 billeder
Item 1 ud af 2

These clients were referred to us by another happy client! They wanted to refresh the main and second levels of their early 2000 home, as well as create a more open feel to their main floor and lose some of the dated highlights like green laminate countertops, oak cabinets, flooring, and railing. A 3-way fireplace dividing the family room and dining nook was removed, and a great room concept created. Existing oak floors were sanded and refinished, the kitchen was redone with new cabinet facing, countertops, and a massive new island with additional cabinetry. A new electric fireplace was installed on the outside family room wall with a wainscoting and brick surround. Additional custom wainscoting was installed in the front entry and stairwell to the upstairs. New flooring and paint throughout, new trim, doors, and railing were also added. All three bathrooms were gutted and re-done with beautiful cabinets, counters, and tile. A custom bench with lockers and cubby storage was also created for the main floor hallway / back entry. What a transformation! A completely new and modern home inside!
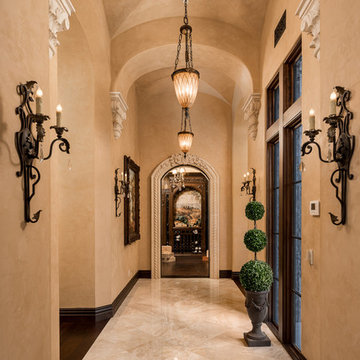
Marble floors, wall sconces, custom lighting fixtures, arched entryways, and custom millwork and molding throughout!
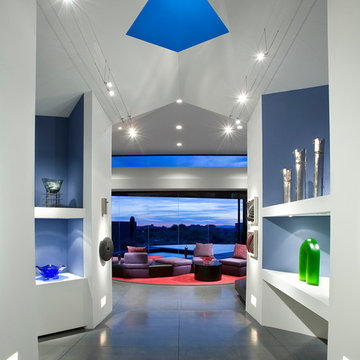
Modern hallway with concrete floor and built in shelving.
Architect: Urban Design Associates
Builder: RS Homes
Interior Designer: Tamm Jasper Interiors
Photo Credit: Dino Tonn
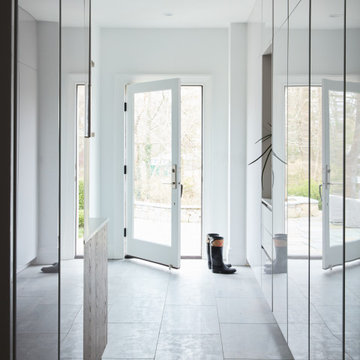
Handleless tall storage utility cabinets designed as mudroom for garage entry way. Storage organization for shoes, boots, coats, gloves etc. Pull out drawers and shelving.
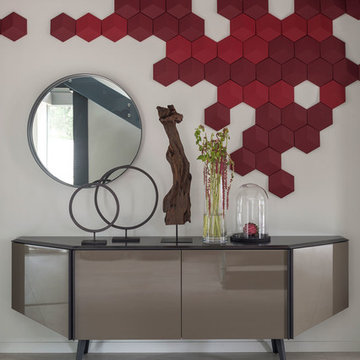
Дизайнер - Татьяна Иванова
Фотограф - Евгений Кулибаба
5.593 Billeder af gang med gråt gulv
8
