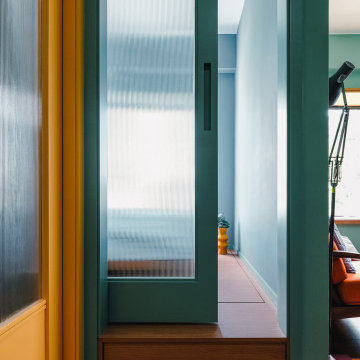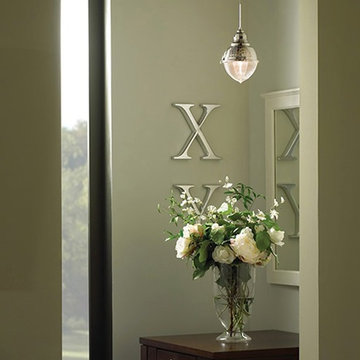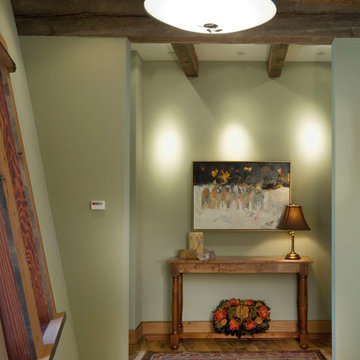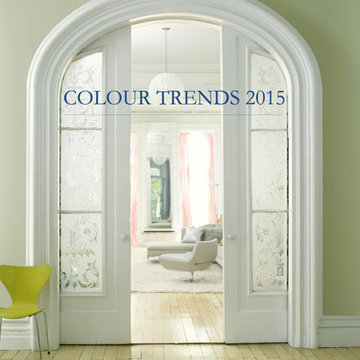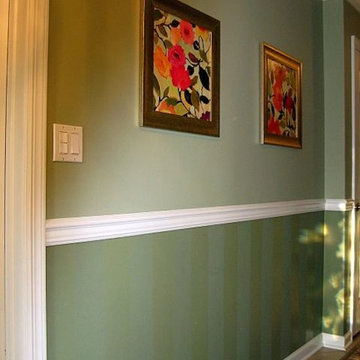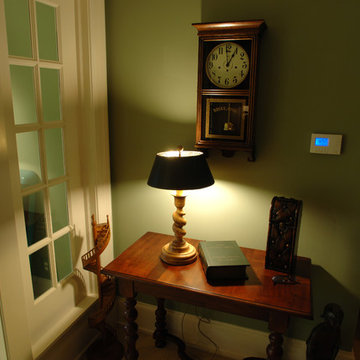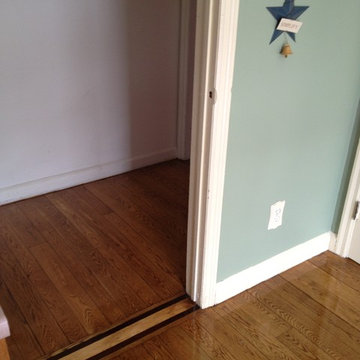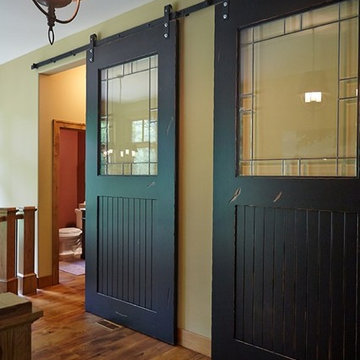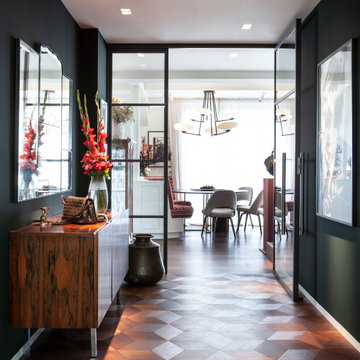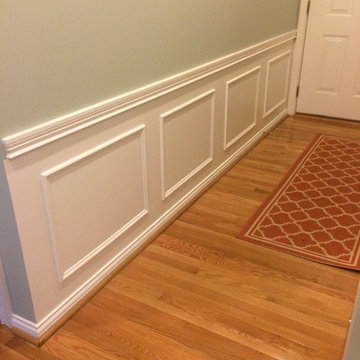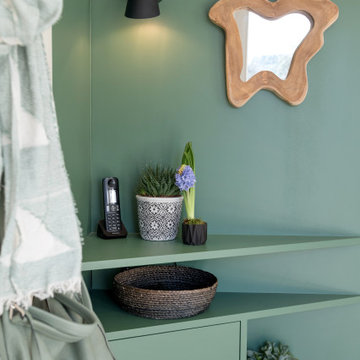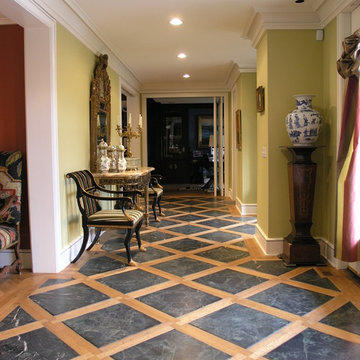1.508 Billeder af gang med grønne vægge
Sorteret efter:
Budget
Sorter efter:Populær i dag
221 - 240 af 1.508 billeder
Item 1 ud af 2
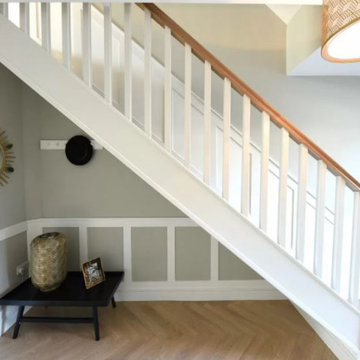
For this showhouse, Celene chose the Desert Oak Laminate in the Herringbone style (it is also available in a matching straight plank). This floor runs from the front door through the hallway, into the open plan kitchen / dining / living space.
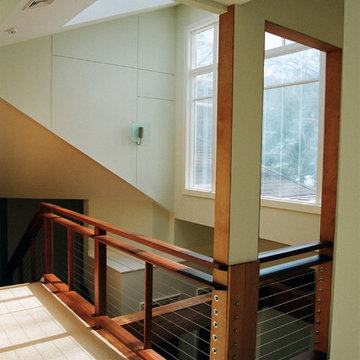
View of new upper-level hallway, highlighting the custom cedar and cable railing, the reverse slope of the ceiling under the butterfly roof, and the play of shadows cast across the railings from the natural light streaming in from the skylights and oversize picture windows.
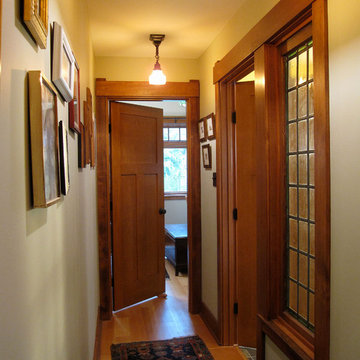
The hall leads to the master bedroom with access to the laundry/mudroom through the door to the right. The re-light provides natural light into the hall through the laundry/mudroom.
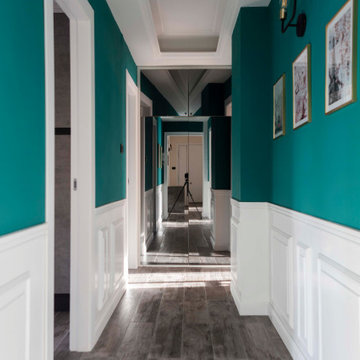
Il corridoio in questa casa accoglie una piccola galleria, impreziosita da poster e da un applique in marmo ed ottone.
Ecco la scelta di un colore audace che facesse da punto in comune a tutte le stanze.

Corridoio con vista dell'ingresso. In fondo specchio a tutta parete. Pavimento in parquet rovere naturale posato a spina ungherese.
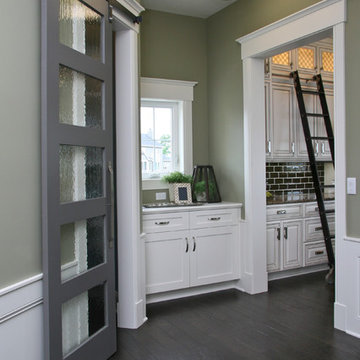
Pine Valley is not your ordinary lake cabin. This craftsman-inspired design offers everything you love about summer vacation within the comfort of a beautiful year-round home. Metal roofing and custom wood trim accent the shake and stone exterior, while a cupola and flower boxes add quaintness to sophistication.
The main level offers an open floor plan, with multiple porches and sitting areas overlooking the water. The master suite is located on the upper level, along with two additional guest rooms. A custom-designed craft room sits just a few steps down from the upstairs study.
Billiards, a bar and kitchenette, a sitting room and game table combine to make the walkout lower level all about entertainment. In keeping with the rest of the home, this floor opens to lake views and outdoor living areas.
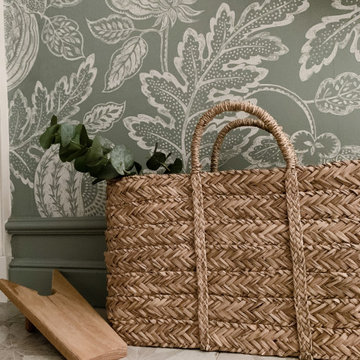
The brief was to transform the apartment into a functional and comfortable home, suitable for everyday living; a place of warmth and true homeliness. Excitingly, we were encouraged to be brave and bold with colour, and so we took inspiration from the beautiful garden of England; Kent. We opted for a palette of French greys, Farrow and Ball's warm neutrals, rich textures, and textiles. We hope you like the result as much as we did!
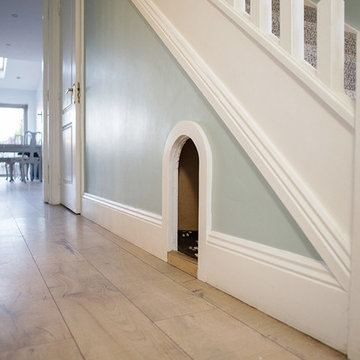
Here, we created a small arched doorway under the stairs for the clients dog to have his own hideaway spot! The walls are painted a lovely green which compliments the grey carpeted stairs.
1.508 Billeder af gang med grønne vægge
12
