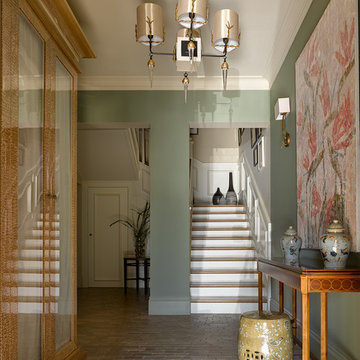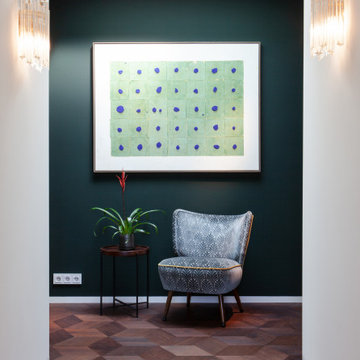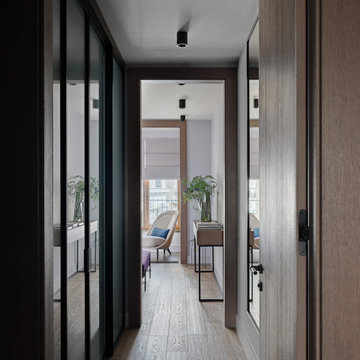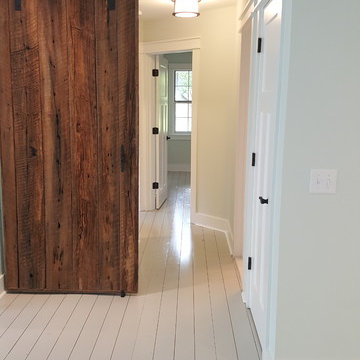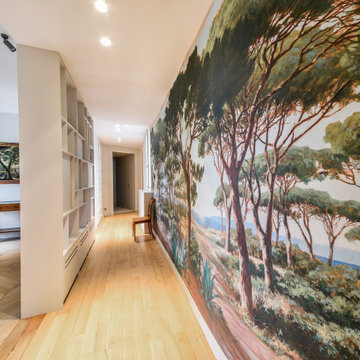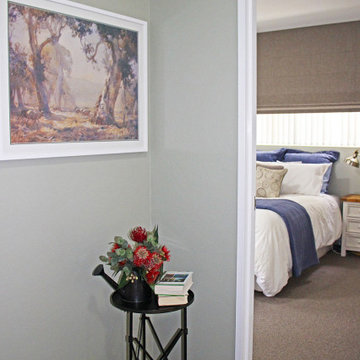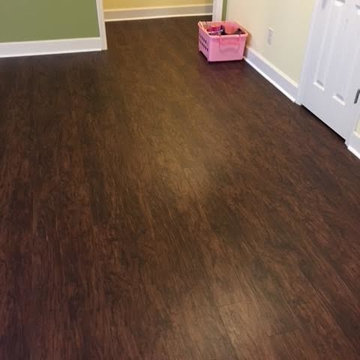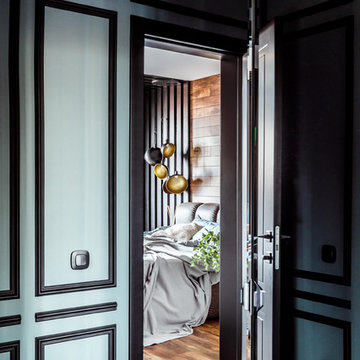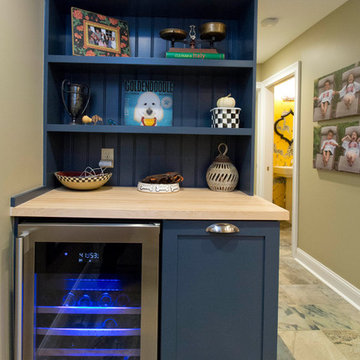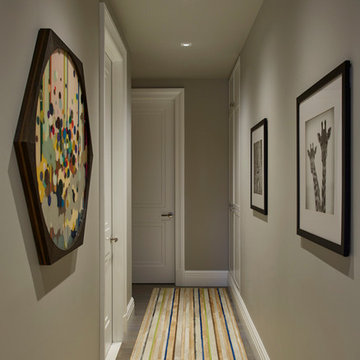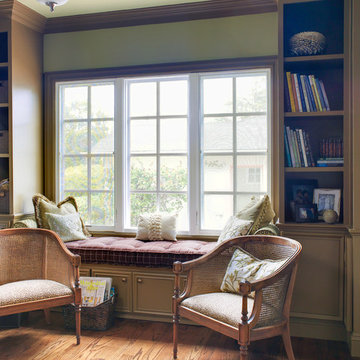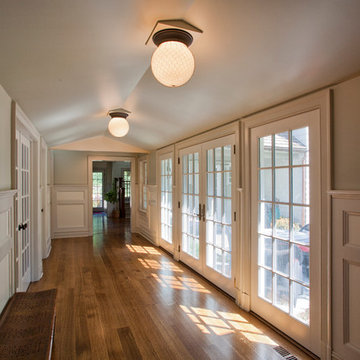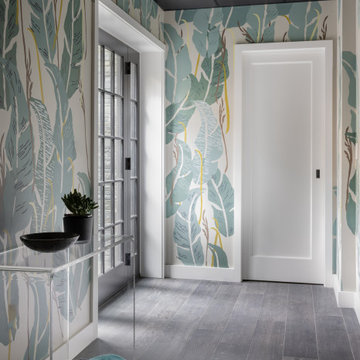1.508 Billeder af gang med grønne vægge
Sorteret efter:
Budget
Sorter efter:Populær i dag
261 - 280 af 1.508 billeder
Item 1 ud af 2
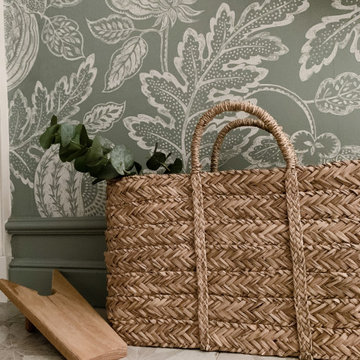
The brief was to transform the apartment into a functional and comfortable home, suitable for everyday living; a place of warmth and true homeliness. Excitingly, we were encouraged to be brave and bold with colour, and so we took inspiration from the beautiful garden of England; Kent. We opted for a palette of French greys, Farrow and Ball's warm neutrals, rich textures, and textiles. We hope you like the result as much as we did!
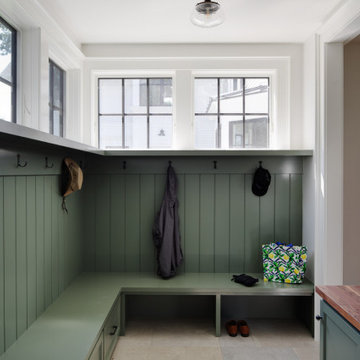
New suburban house in metro Boston reminiscent of the connected farm buildings of New England.
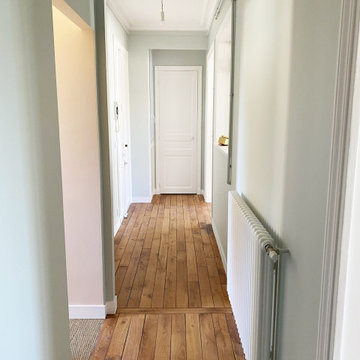
Rénovation complète d'un appartement haussmmannien de 70m2 dans le 14ème arr. de Paris. Les espaces ont été repensés pour créer une grande pièce de vie regroupant la cuisine, la salle à manger et le salon. Les espaces sont sobres et colorés. Pour optimiser les rangements et mettre en valeur les volumes, le mobilier est sur mesure, il s'intègre parfaitement au style de l'appartement haussmannien.
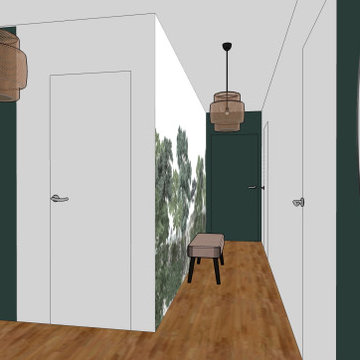
Nous avons opté pour un papier-peint panoramique pour adoucir ce long couloir et sur le mur du fond un vert profond pour atténuer la longueur.
En face du papier-peint, nous avons laisser le mur blanc pour accentuer la largeur et donner une sensation d'espace.
Réalisation Agence Studio B
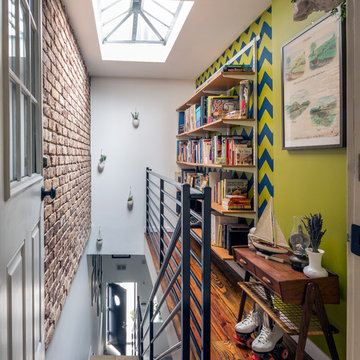
An awkward space over the stairs was converted to a home library. Playful touches, like the chevron paint, hanging air plants and roller skates, reflect the owner's energetic lifestyle.
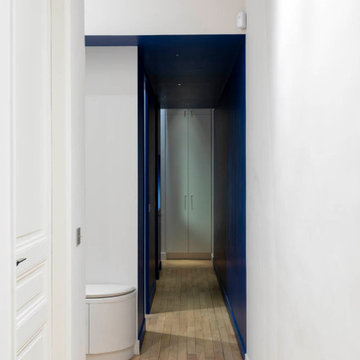
Pour rompre l'effet de longueur du couloir haussmannien, nous avons joué sur les différences de hauteurs sous plafond, les largeur de couloir et les contrastes de couleur
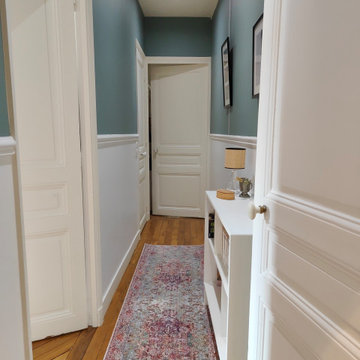
Mise en couleur d'un long couloir aveugle desservant l'espace nuit d'un appartement haussmannien.
Choix de laisser les soubassements blanc et de ne peindre que la partie haute en vert de gris. Des tapis de couloirs multicolores esprit vintage apportent la touche cosy à cet espace aveugle tout en longueur
1.508 Billeder af gang med grønne vægge
14
