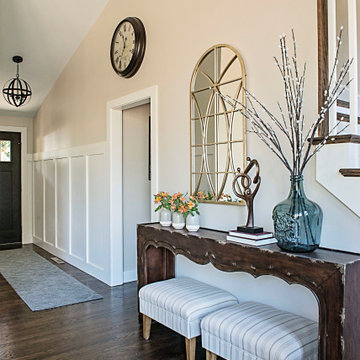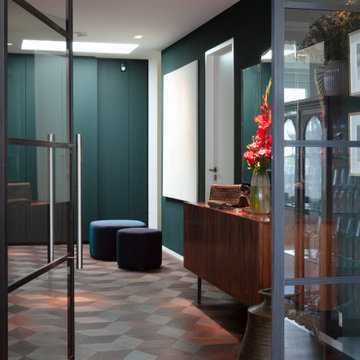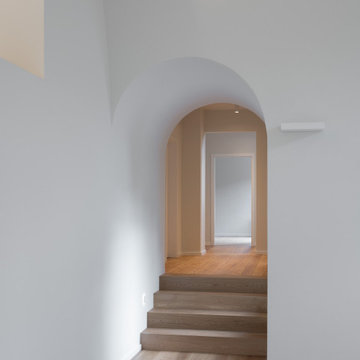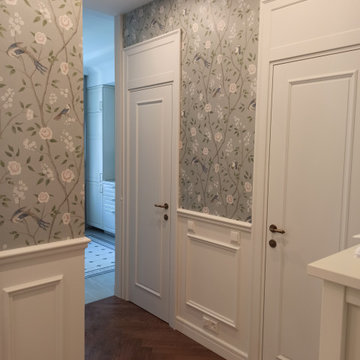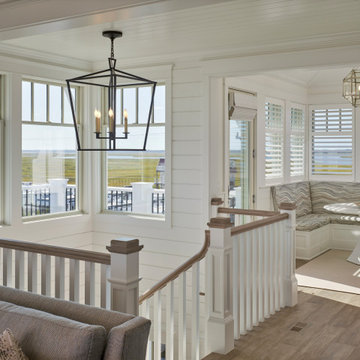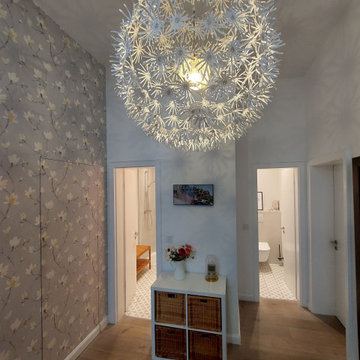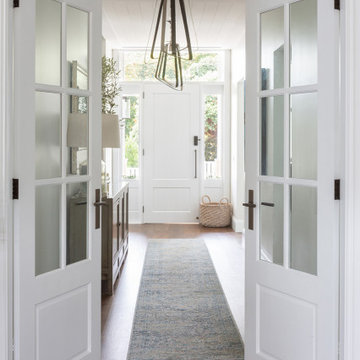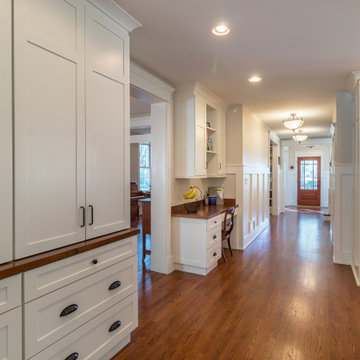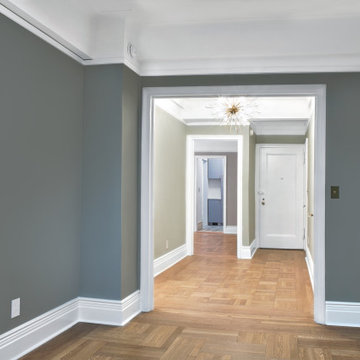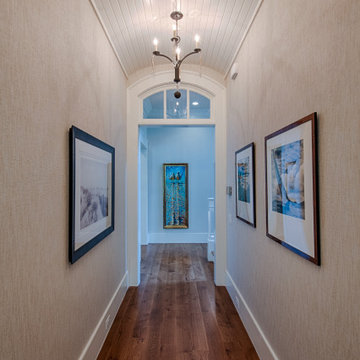978 Billeder af gang med mellemfarvet parketgulv
Sorteret efter:
Budget
Sorter efter:Populær i dag
121 - 140 af 978 billeder
Item 1 ud af 3
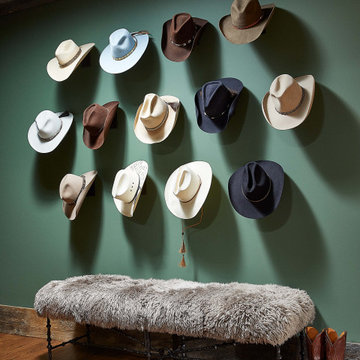
This hall is the epitome of Western-inspired design! The cowboy hat decals are accompanied with a turquoise painted wall, and a faux fur bench.
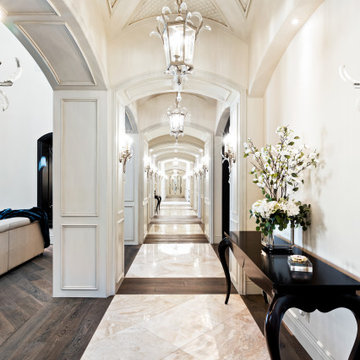
Talk about hallway goals! We love the marble and wood flooring, the custom molding & millwork, and the arches throughout which completely transform the space.
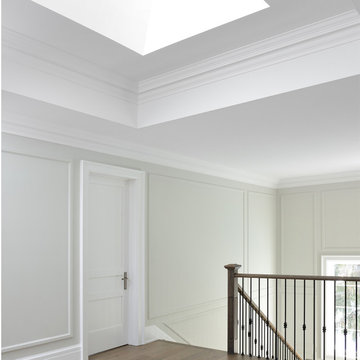
This 2nd floor hallway has great natural light from the skylight that illuminates the entire area.

Massive White Oak timbers offer their support to upper level breezeway on this post & beam structure. Reclaimed Hemlock, dryed, brushed & milled into shiplap provided the perfect ceiling treatment to the hallways. Painted shiplap grace the walls and wide plank Oak flooring showcases a few of the clients selections.

The client came to us to assist with transforming their small family cabin into a year-round residence that would continue the family legacy. The home was originally built by our client’s grandfather so keeping much of the existing interior woodwork and stone masonry fireplace was a must. They did not want to lose the rustic look and the warmth of the pine paneling. The view of Lake Michigan was also to be maintained. It was important to keep the home nestled within its surroundings.
There was a need to update the kitchen, add a laundry & mud room, install insulation, add a heating & cooling system, provide additional bedrooms and more bathrooms. The addition to the home needed to look intentional and provide plenty of room for the entire family to be together. Low maintenance exterior finish materials were used for the siding and trims as well as natural field stones at the base to match the original cabin’s charm.
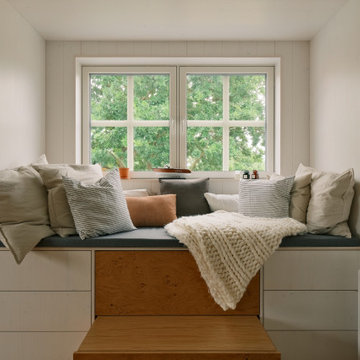
Der designstarke Raumteiler, eine Hommage an den Industriedesigner Jindrich Halabala, die Adaption eines Eames Lounge Chairs und die französische Designer Deckenlampe bringen Stil und Struktur.
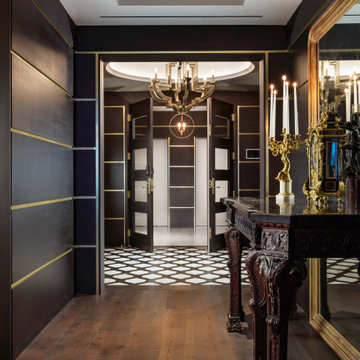
For visual unity, the three contiguous passageways employ coffee-stained wood walls accented with horizontal brass bands. They are differentiated by their unique floors and ceilings.
978 Billeder af gang med mellemfarvet parketgulv
7
