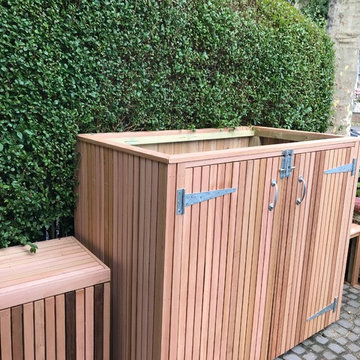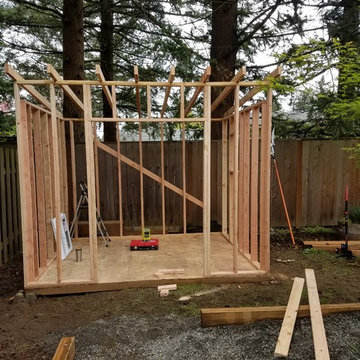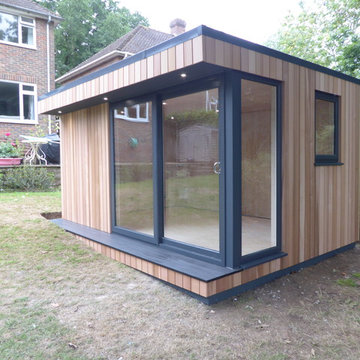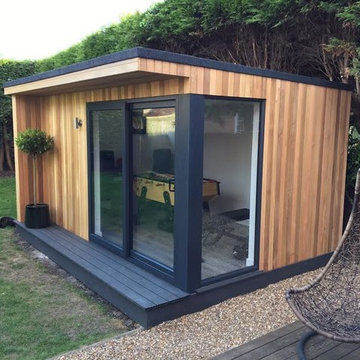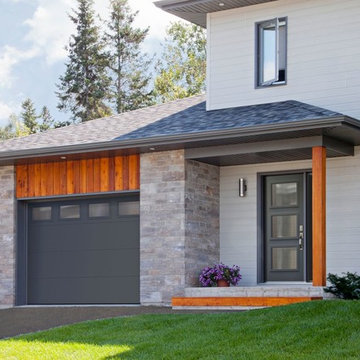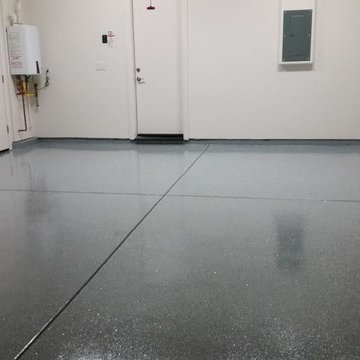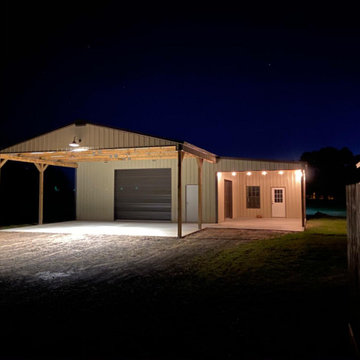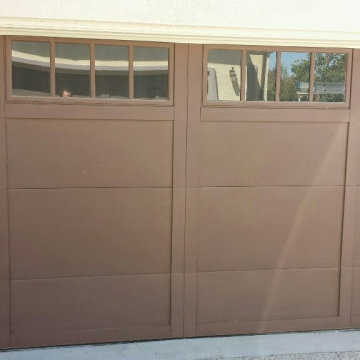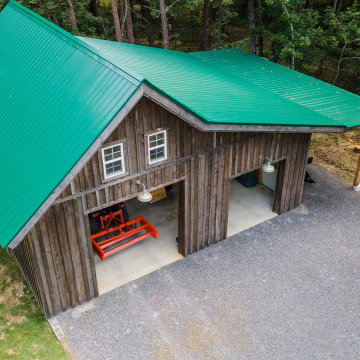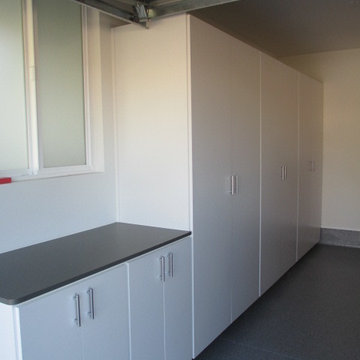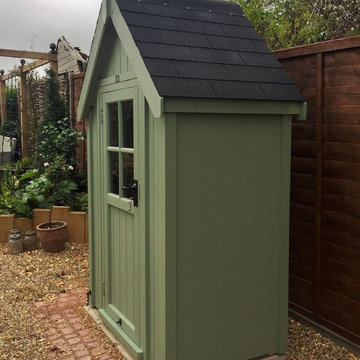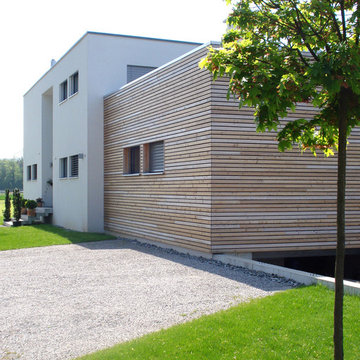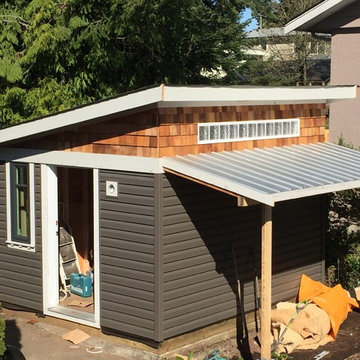1.550 Billeder af garage og skur
Sorteret efter:
Budget
Sorter efter:Populær i dag
181 - 200 af 1.550 billeder
Item 1 ud af 2
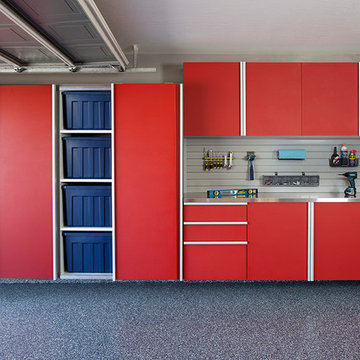
This is a garage that was done in Peoria, AZ. The cabinets are powdercoated red with sliding doors in this photo. The slatwall behind the bench is a gray pvc that will not rot or crack, the countertop is 8ft stainless steel. The handles are extruded aluminum. The floor is our Blue Ice 1/4" polyurea with a full chip broadcast. The floor takes two days to install and two to dry. The cabinets were a 1 day install.
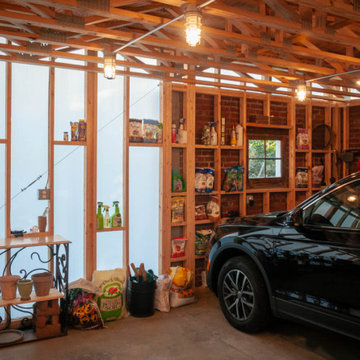
The new structure is nestled into two existing masonry walls that we saved from the original 1930's garage.
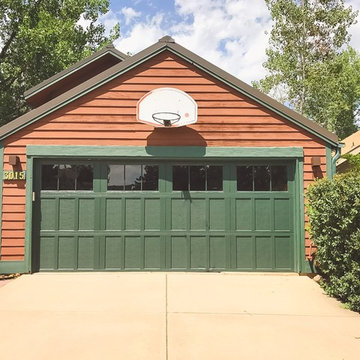
The Wayne Dalton 9700 shown here in the Providence panel design and green painted finish
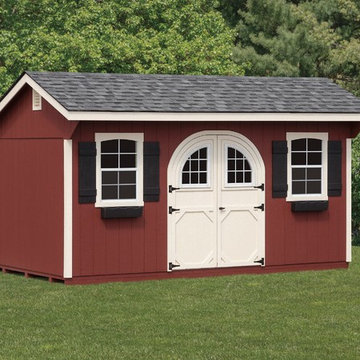
Quaker shed, round top doors, T!-11, flower boxes and shutters. Amish built.
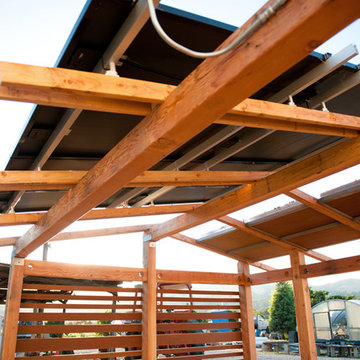
an 8-panel photovoltaic system provides power to the original historic home, and serves as an educational display about renewable energy and conservation.
jimmy cheng photography
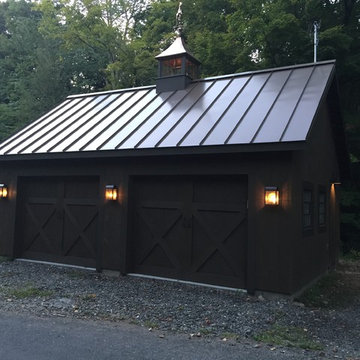
Installation featuring New Haven Wall Sconce in Dark Copper with Seeded Glass.
Photos by Scott Haley used by permission of photographer
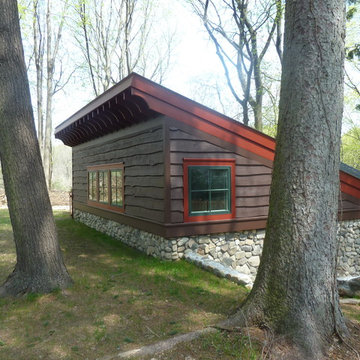
The Owners wanted a playhouse for their young children (and extra space for themselves) to extend the use of their property beyond their stucco and rustic timber cottage home. The Design of the playhouse incorporates the remains of a stone foundation on the property that predates the main house while giving a large open space with a high cathedral ceiling to accommodate flexible uses.Joanne Tall
1.550 Billeder af garage og skur
10
