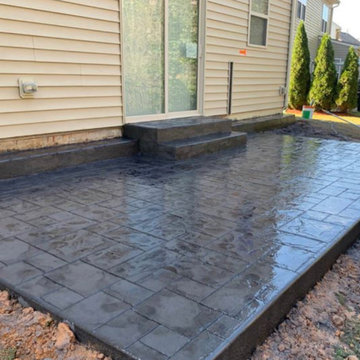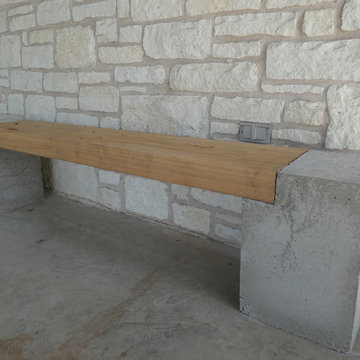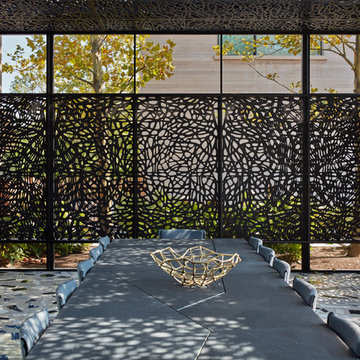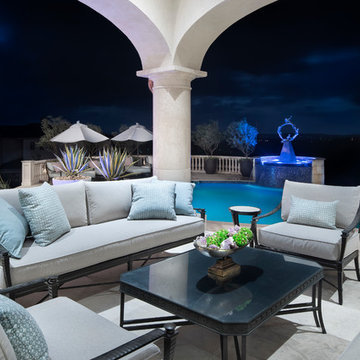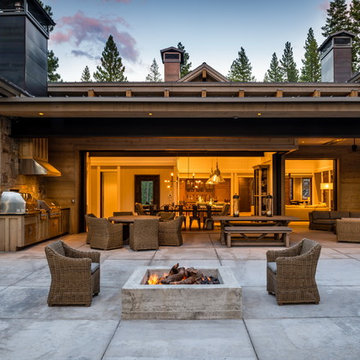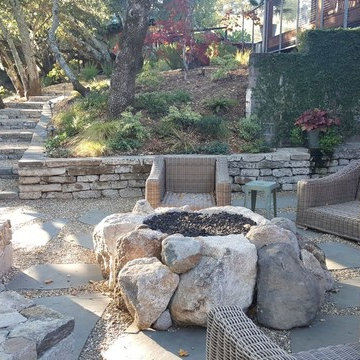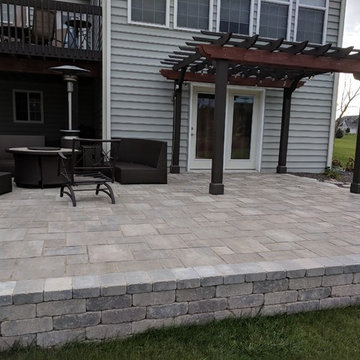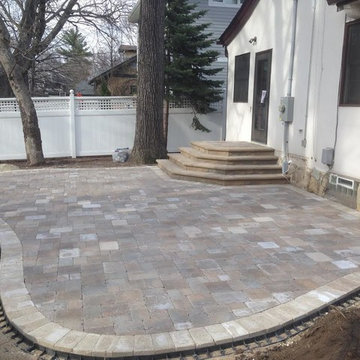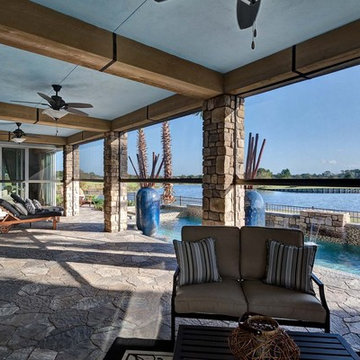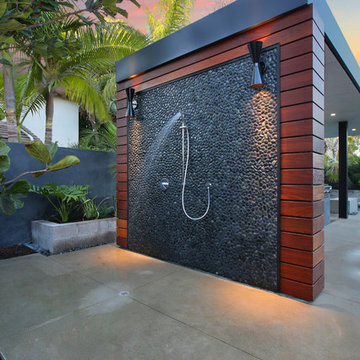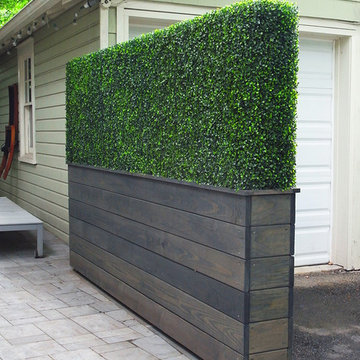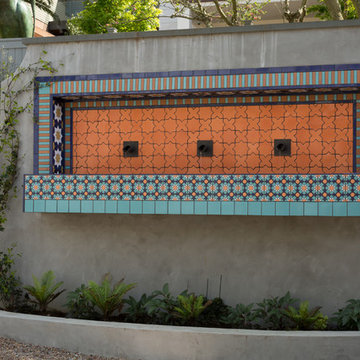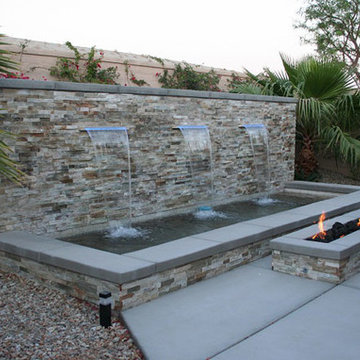39.409 Billeder af grå gårdhave
Sorteret efter:
Budget
Sorter efter:Populær i dag
181 - 200 af 39.409 billeder
Item 1 ud af 2
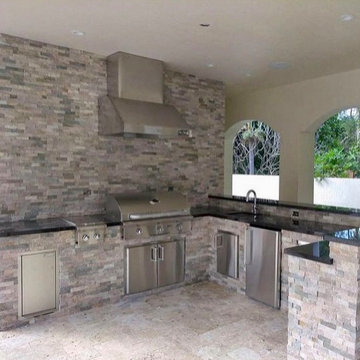
This kitchen had everything a chef will need: Installed fire magic luxury bbq grill, side burner, outdoor sink with fridge, storage area, trash bin, countertop with bar sitting area in black granite, bbq grill hood, finished it with the stacked stone all over the kitchen area as well as installation on new travertine stone floors.
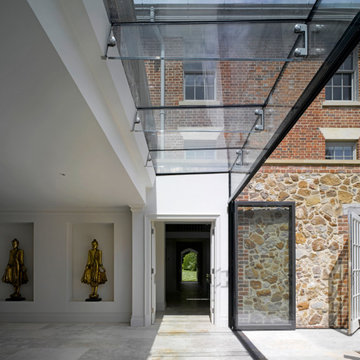
Fine, traditional architecture and the best of contemporary design come together at the core of this scheme to upgrade and extend this house.
Without straying too far from the original style, a new single-storey extension employs traditional materials in vernacular brick and sandstone. By increasing the ground floor footprint, the internal layout has been simplified to create an open-plan living arrangement while the introduction of an internal courtyard invites natural light to flood through the space.
Frameless doors, glazed roofing and a glass balustrade are a modern and complimentary addition in a home that is fit for the future while reminiscent of the past.
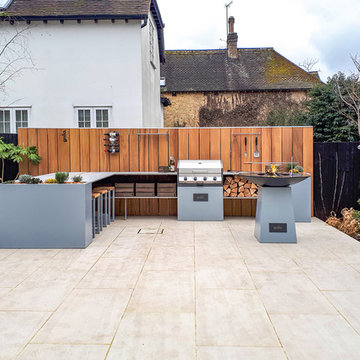
Outdoor kitchen project in Tunbridge Wells with 7-seat integrated bar-height table, integrated four-burner gas grill, Chef’s Anvil wood-burning barbeque, two planters and custom-height iroko uprights.
Garden design by Karen McClure Garden & Landscape Design, karenmcclure.co.uk
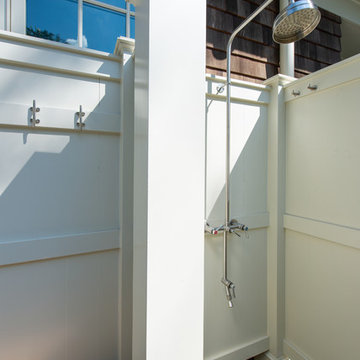
A sturdy outdoor shower was a welcome addition for the family. Materials were chosen for extra durability, without skimping on appearance. Constructed from actual sailboat cleats hung vertically, the hooks in the shower stand up to the outdoor environment as well as echoing a subtle nautical design theme of the home. An inlaid pebble shower floor continues the natural theme—and its surface is more slip-resistant. The shower surround is PVC to hold up to heavy use and the salt and sun environment.
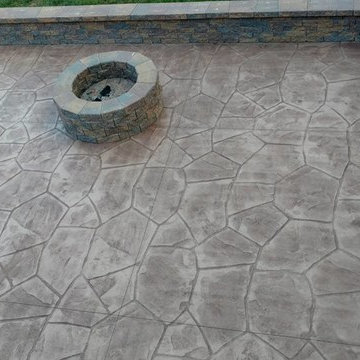
Stamped concrete patio, fieldstone pattern with a block seating with caps and a block fire-pit.
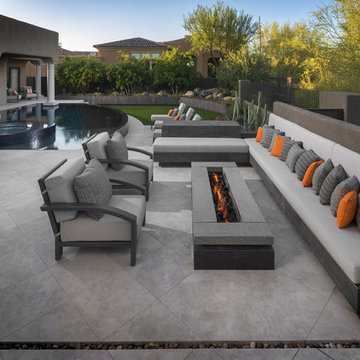
A complete metamorphosis was needed to bring out the buried treasure hidden beneath this yard, and a family of five rattlesnakes had to find a new home!
Here’s the short list of the awkward elements that had to be remedied:
First, the neighbors’ living room window peered perpetually (like, all the time) and directly into the yard with no privacy whatsoever. None.
Second, the vast deep end swallowed up the patio and provided no place for furniture, or walking. Only tripping and treading water was allowed.
Third, the sunken lawn must have been an arena of some sort! Intentionally excavated from natural grade a full -42″ from the patio, for no good reason.
Fourth, the not-worth-a-visit ramada was the focal point for the entire yard. See it up close! It’s gone.
Fifth, the spa was shoved against the farthest wall and provided no invitation. It was so bad, it never had a photo taken! See the statue peeing between the two short columns? It’s over there. Peeing in the corner as all little boys are want to do.
Sixth, the bbq and fire place were non-functional and equally uninviting, and here’s a better view of just how crowded the furniture is. Don’t fall in!
Last, we will not mention the boulder pile droppings distributed around the yard. Oops! Sorry.
The first order of business was to spend several weeks tearing out everything but the pool shell. Then another few weeks were spent wheelbarrowing in a few hundred yards of top soil (there was no access) to fill the matador pit flush to a more relatable -18″. The large gaping trough was then discretely hidden with large removable stones, so it was out of sight but still serviceable.
Second, the neighbor was screened instantly with a row of mature Texas Ebony trees in a raised planter, that also housed a sculptural ironwood tree as the focal point of the property, soon to be reflected in the pool’s richer Midnight Blue pebble tec finish.
A hundred or so yards of shotcrete filled not only the reclaimed deep end, but also created a sun shelf and spa ledge, now the focal jewel in the foreground as a 360 overflow vanishing edge spa clad in Pewter glass tile from Oceanside Glass, and viewed from all the interior living spaces.
The BBQ was tucked around the corner out of sight but still easy access. The fireplace for two gave way to a large inviting built in banco, with a splashes of colorful fabrics to draw one out. The fire pit serves about 10 people easily, for hours at a time.
Last but not least, the foreground of the pool became a sweeping entry shelf extending the full length of the pool, bedecked with fiberoptic starlights and six glowing bubblers set low, to just barely break the surface of the water, giving a lovely and tranquil sound while sleeping away with all retractable doors wide open.
Simple. Serene. Self-evident. That is the remedy.
If your project needs a similar touch, more or less, drop me a line and we’ll figure out a plan.
39.409 Billeder af grå gårdhave
10
