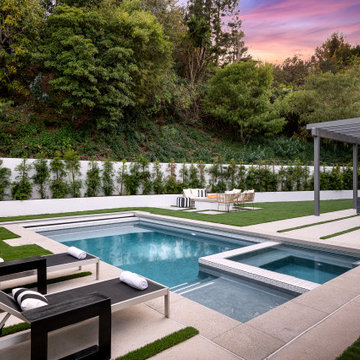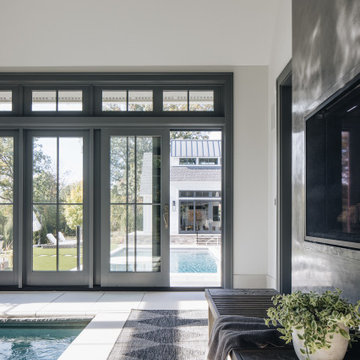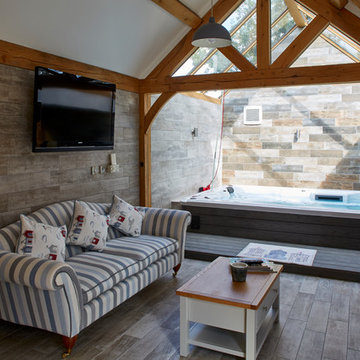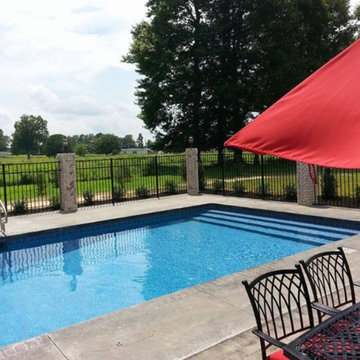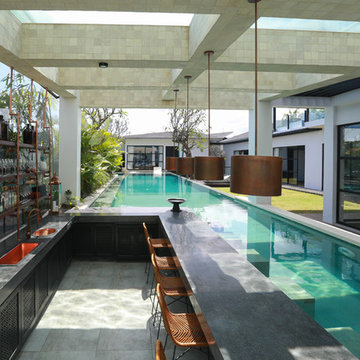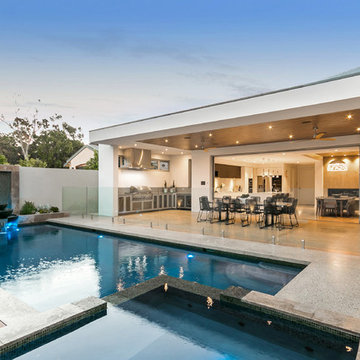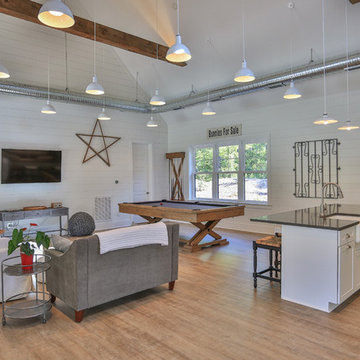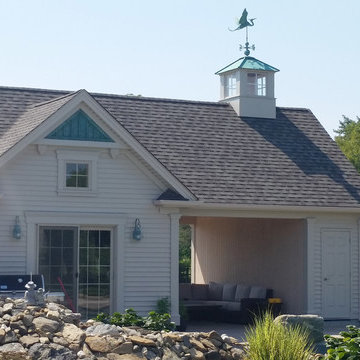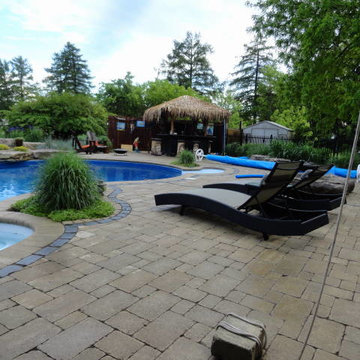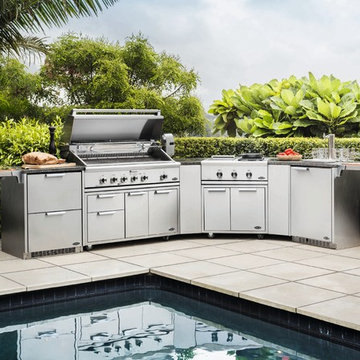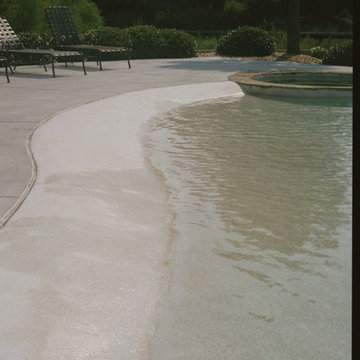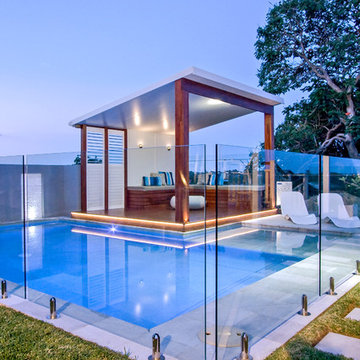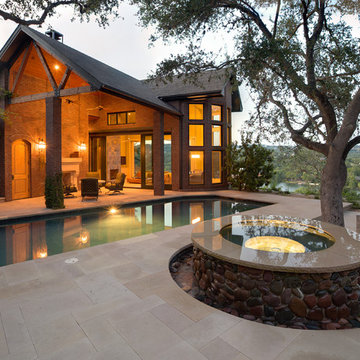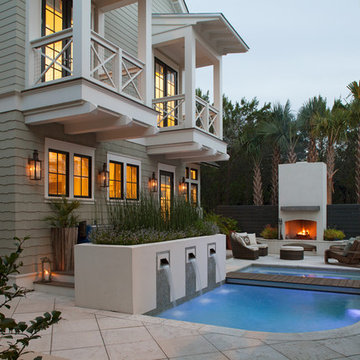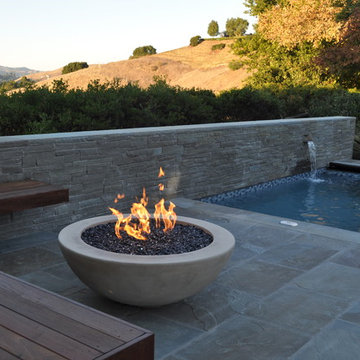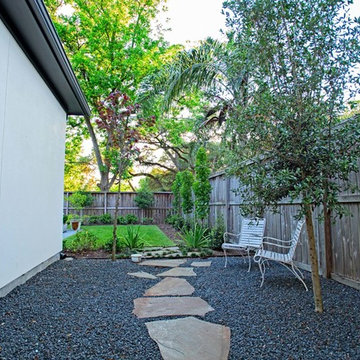11.600 Billeder af grå pool
Sorteret efter:
Budget
Sorter efter:Populær i dag
101 - 120 af 11.600 billeder
Item 1 ud af 2
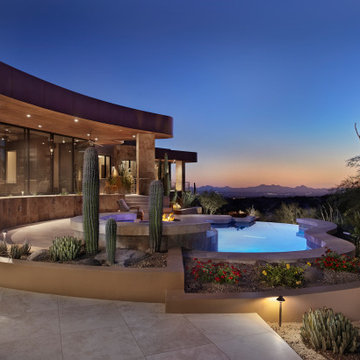
IN 2021, PETE AND BECKY MEIER HIRED LANDSCAPE DESIGN WEST, LLC, TO CREATE AN EXTRAORDINARY RENOVATION DESIGN FOR THE CANYON PASS HOUSE LOCATED IN THE GATED COMMUNITY OF CANYON PASS AT THE PINNACLE OF DOVE MOUNTAIN, IN TUCSON, ARIZONA.
EXISTING LANDSCAPE DID NOT COMPLIMENT THE OUTSTANDING ADJACENT DESERT NOR THE UNIQUE MARK SOLOWAY ARCHITECTURE. GOAL WAS TO CREATE A BEAUTIFUL DIALOGUE WITH THE ADJACENT DESERT AND RESIDENCE.
DESIRED OUTCOME:
INCREASE VISUAL APPEAL/LOWER WATER USE WITH NUMEROUS SPECIMEN SUCCULENTS AND A PLANTING DESIGN THAT IS INVITING, COLORFUL AND GRACIOUS, INCREASE YEAR AROUND COLOR AND BLOOMS TO ATTRACT NATIVE POLLINATORS SUCH AS BIRDS, BATS, HUMMINGBIRDS AND BUTTERFLIES MITIGATE DAMAGE TO PORTIONS OF THE PROPERTY PREVIOUSLY USED AS CONSTRUCTION STAGING AREAS
LOWER WATER USAGE REPLACING EXISTING FAULTY IRRIGATION
LOWER ENERGY/INCREASED NIGHTTIME LIGHTING AESTHETICS WITH A PROFESSIONAL DESIGN AND USING HUNTER/FX LED LIGHTING
CHALLENGES:
HILLSIDE/SLOPE
WILDLIFE
ROCKY SOILS
DIFFICULT ACCESS
Robin Stancliff Photography
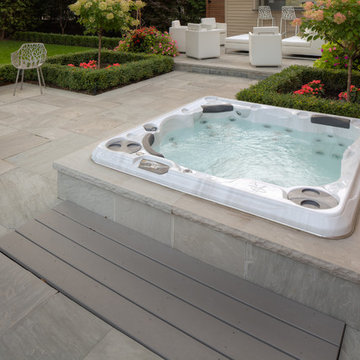
Our client wanted to add a hot tub and new cabana to their poolscape. The cabana was designed with a bar in the front and pool equipment and storage in the back. The bar has a roll up door for winterising. A lounge area in front allows the home owners to enjoy a drink while watching the kids play in the pool. Flagstone patios, steps, and hot tub surround give this backyard a luxurious feel. The fence is built from custom milled Cedar horizontal boards. The fence is backed with black painted plywood for full privacy. A custom hot tub pit was built in order to use what is normally an above ground hot tub. The hot tub was supplied by Bonavista Pools. Composite lumber was used to build an access hatch for hot tub controls. Boxwood hedging frame the garden spaces. There are two Hydrangea Standard trees which are underplanted with begonias for a pop of colour. The existing Cedar hedge created a great backdrop and contrast for our Japanese Maple hedge. The existing Beech tree was stunning! Lawn area was necessary for the family pets.
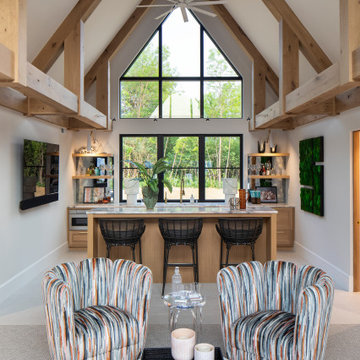
An inspired mix of ORIJIN STONE’s porcelain paving and custom-crafted natural stone, can be found at this striking “Modern European” Orono, MN home. Bright “sky” colored porcelain, beautifully trimmed with a warm grey Indiana Limestone, is found at the dramatic entrance, around the expansive pool and patio areas, in the luxurious pool house suite and on the rooftop deck. Also featured is ORIJIN's exclusive Alder™Limestone wall stone.
Architecture: James McNeal Architecture with Angela Liesmaki-DeCoux
Builder: Hendel Homes
Landscape Design & Install: Topo Landscape Architecture
Interior Design: VIVID Interior
Interior Tile Installer: Super Set Tile & Stone
Photography: Landmark Photography & Design
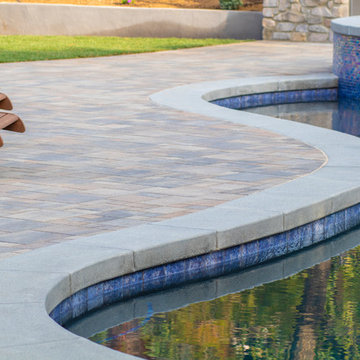
Gerlach Residence complete renovation. Interlocking Paver Driveway, Entry, Walkways, and Pool Deck along with Stone Veneer. Fire Pit and BBQ Island. Artificial Grass in Front Yard and Natural Sod in Backyard along with landscape lighting and landscaping.
11.600 Billeder af grå pool
6
