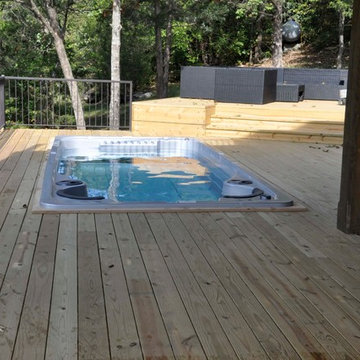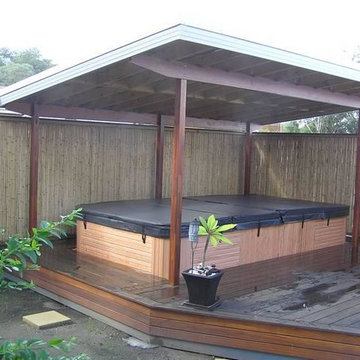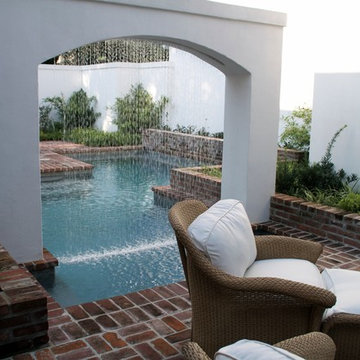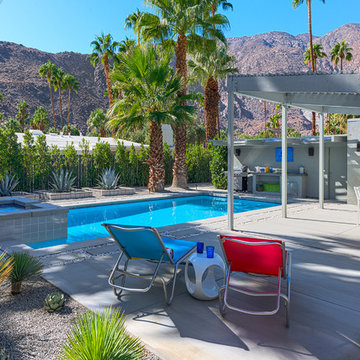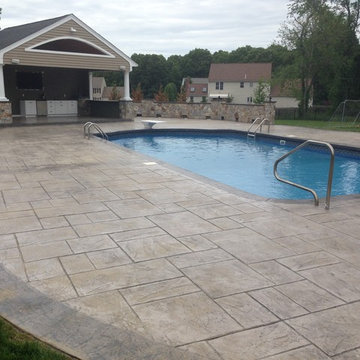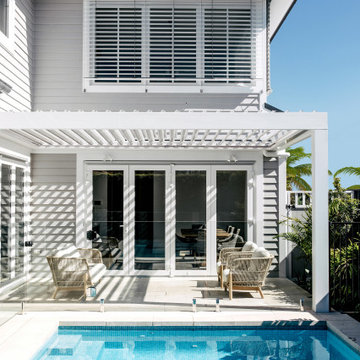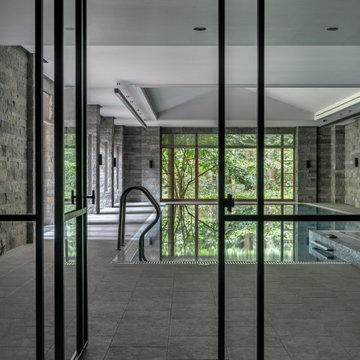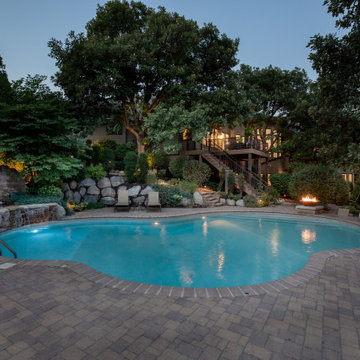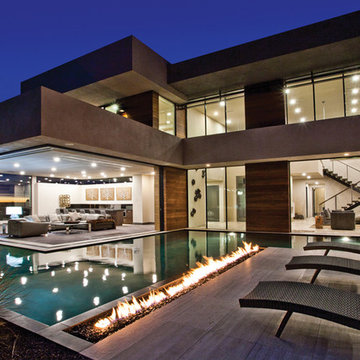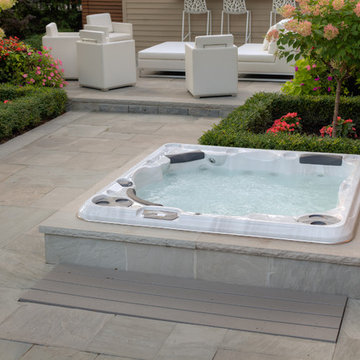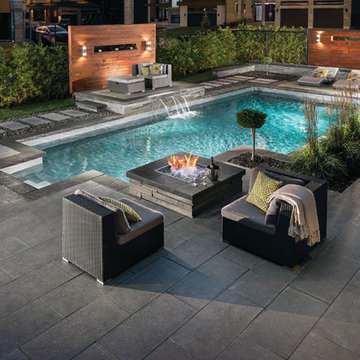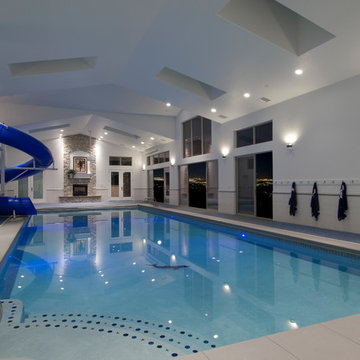11.600 Billeder af grå pool
Sorteret efter:
Budget
Sorter efter:Populær i dag
121 - 140 af 11.600 billeder
Item 1 ud af 2
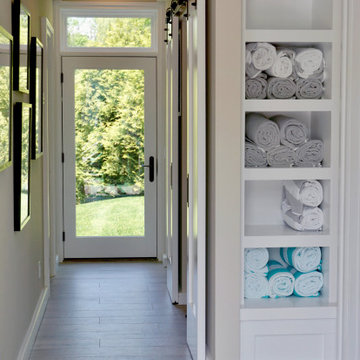
A dynamic client desired a secluded respite enclave for their Bedford home. The pool and terrace area anchors the enclave featuring an cabana/entertainment cottageesque structure at one end and multi-level seating grotto's with a central outdoor fireplace at the other end.
The comprehensive design addressed a range of needs including serving intimate family moments while accommodating large gatherings. From family to guests who primarily work in the music industry, the entire enclave was designed to serve a wide bandwidth of needs.
The cabana features a large open plan gathering room complete with wood burning fireplace, media wall, game areas and open full service kitchen/bar areas with adjacent cafe table seating. The gathering room opens directly onto the terrace area via large folding french doors providing a combination of 24' clear area in 3 openings.
Cutting edge media is linked to a robust integrated wifi network throughout the interior and exterior serving state of the art interior and exterior audio systems.
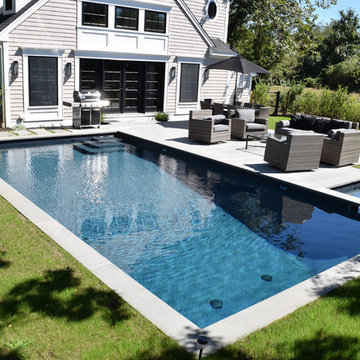
A beautiful 16x32 vinyl liner swimming pool / hot tub in a beautiful setting!
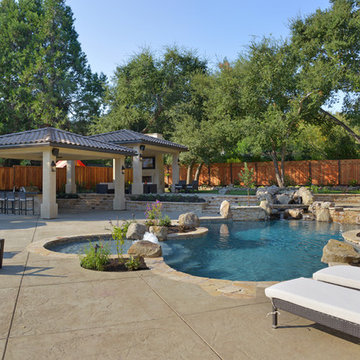
This back yard is full of micro environments for every type of entertainment, Pool/Spa/Waterfall, BBQ, Bar, Fireplace and outdoor TV
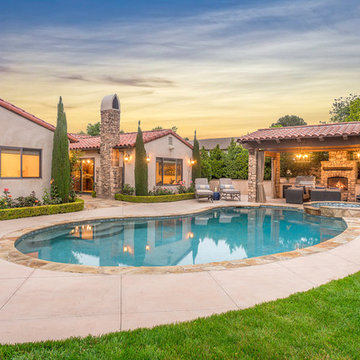
Every day is a vacation in this Thousand Oaks Mediterranean-style outdoor living paradise. This transitional space is anchored by a serene pool framed by flagstone and elegant landscaping. The outdoor living space emphasizes the natural beauty of the surrounding area while offering all the advantages and comfort of indoor amenities, including stainless-steel appliances, custom beverage fridge, and a wood-burning fireplace. The dark stain and raised panel detail of the cabinets pair perfectly with the El Dorado stone pulled throughout this design; and the airy combination of chandeliers and natural lighting produce a charming, relaxed environment.
Flooring:
Kitchen and Pool Areas: Concrete
Pool Surround: Flagstone
Light Fixtures: Chandelier
Stone/Masonry: El Dorado
Photographer: Tom Clary
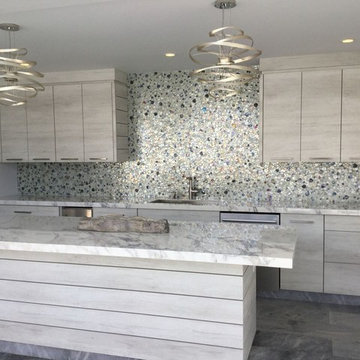
Transitional/ beach style pool cabana for a luxurious backyard in Elberon NJ. Iridescent backsplash warms the space.

A cool, intimate garden with plunge pool and spa is ready for the owners and their friends after a day at the beach.
Photo Credit: John Benford
Contractor: Stoney Brook Landscape and Masonry
Pool and Hot Tub: Jackson Pools
Garage: Bob Reed
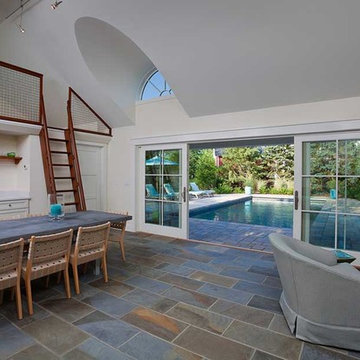
Natural bluestone graces the floor of the pool house and a ship ladder leads to loft space above, while large sliding French doors offer a wonderful view of the pool and surrounding property.
Jim Fiora Photography LLC
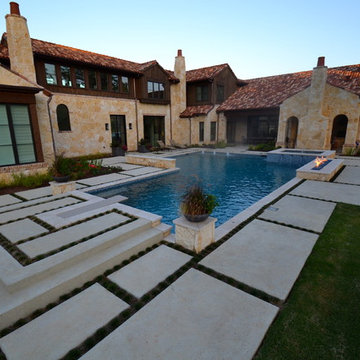
This is the pool of precision - one big math problem that sparkles with water, glass tile, and fire. The primary view from the front door straight through the back door is across the widest part of the pool to the fire and water feature. The other 2 views from the dining and family room had focal points lined up with the lines of sight. The gushers were lined up on both lines of sight. One of the challenges was the required diving board for the five boys in the house. So the diving board was hidden in the raised wall with stone matching the house. Spill edges were incorporated in all the raised walls to create a subtle waterfall for sound and visual effect. All the elements had to line up with sightlines of the doors and windows so the patio pattern would then keep its precision as well.
The details were in the materials, color, pattern, and the combination of materials. The blue fire glass matches the glass waterline and veneer.
Subway detail carried through paving detail, patio cap, to travertine pattern and glass tile pattern. The tumbled Travertine was used on the patio and coping and the deck was patterned to match in color and texture. This kept the monochrome look. The dwarf mondo grass was incorporated in the patio to create a more organic setting and blend with the home's rustic contemporary feel.
Project designed by Mike Farley
11.600 Billeder af grå pool
7
