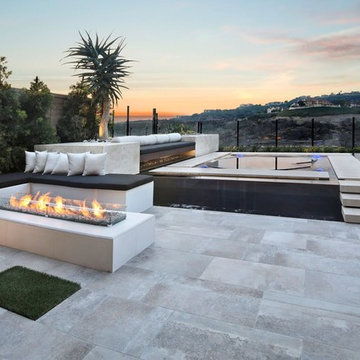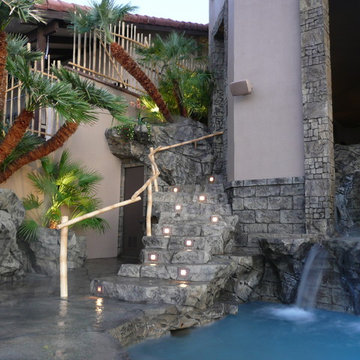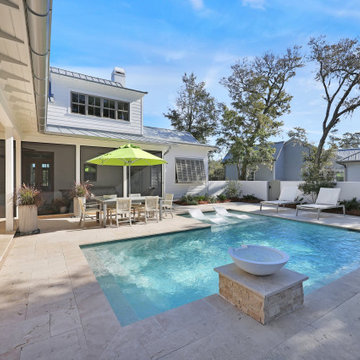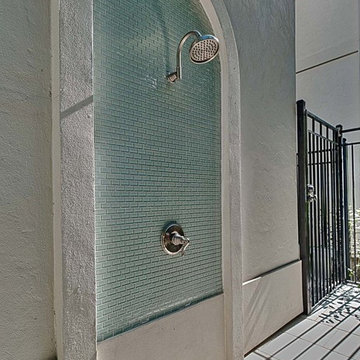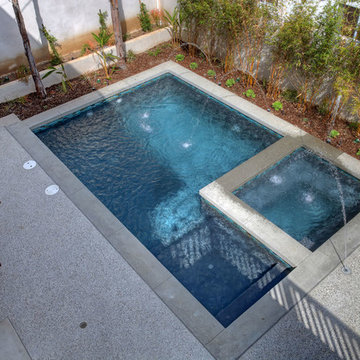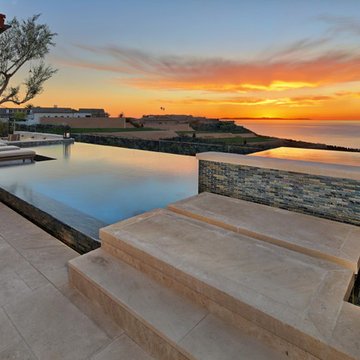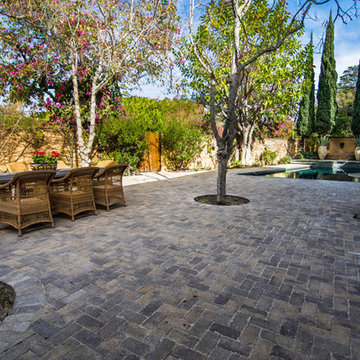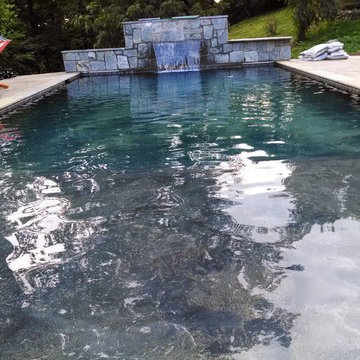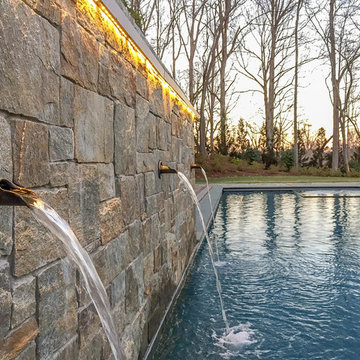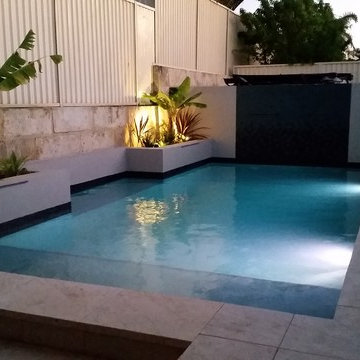986 Billeder af grå pool
Sorteret efter:
Budget
Sorter efter:Populær i dag
101 - 120 af 986 billeder
Item 1 ud af 3
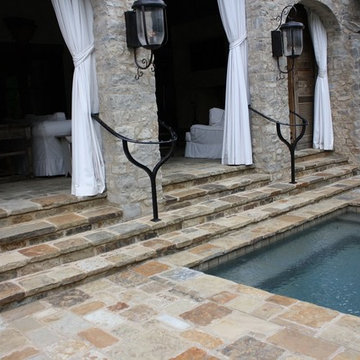
Malahide thin stone veneer from the Quarry Mill gives this pool a relaxing and old world feel. Malahide natural stone veneer has gray and white tones that will add a bit of simple charm to your projects. The irregular stone stapes and random edges will work well with projects like accent walls, exterior siding, and chimneys. These random shapes will create a unique pattern of stone and add dimension to your space. Malahide stones also adds an antique element to both rustic and contemporary decors. The neutral colors will blend well with both the dark or metallic tones of modern electronics and priceless collectables and art.
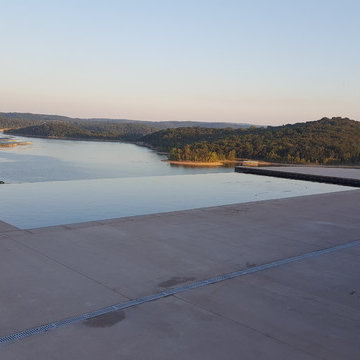
Custom concrete vanishing edge pool overlooking Table Rock Lake near Branson Missouri. Project materials and details included 4 tons of rebar, 90+ yards of shotcrete, over-sized plumbing, Pentair equipment and controller, traditional charcoal grey marcite plaster, NPT tile, poured in place concrete coping, concrete decking, and a vanishing edge water leveler.
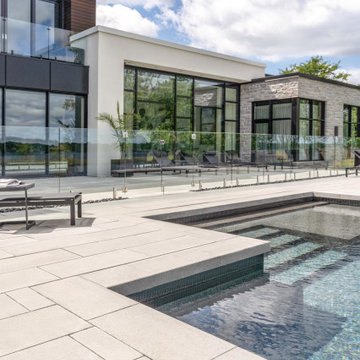
Perfect paving slab for modern poolsides and backyard design, Blu Grande Smooth is a large concrete patio stone available in multiple colors. Its smooth texture is sleek to the eye but rougher to the touch which avoids it from getting slippery when wet.
Learn more about this large modern concrete slab here: https://www.techo-bloc.com/shop/slabs/blu-grande-smooth/
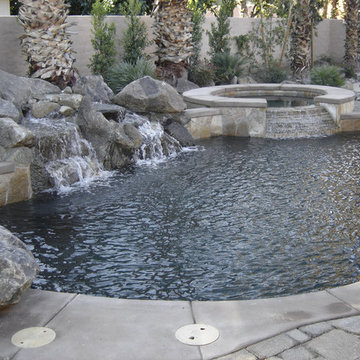
Pool and Spa with a center boulder water feature. The planter pocket is placed in the center to help soften the hard edges of the hardscape.
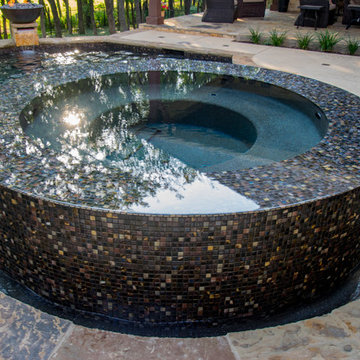
The homeowners wanted to keep all the trees and create a symmetrical pool. He wanted symmetry but not a boring rectangle and she wanted pretty. The curved back wall was to flow with the trees, help avoid trees and maximize the space. The Black Pebble and dark tile were chosen to be more reflective and organic. The spa was round to provide better access off the porch. The vanishing edge effect also brought the reflection of the trees into the home, raised 18" gave great access and a wonderful focal point. The yard grade could not be modified with the trees so the pool drop beam minimized the wall requirements and provided an excellent seat to watch the golf course. A second wall kept the grade to a maximum of 24" drop and connected to the existing wall that we kept. Flanking both sides of the spa were tanning ledges for many to relax, accented by LED gushers. Copper firebowls and spill edges framed the view. Project designed by Mike Farley. Photo by Mike Farley.
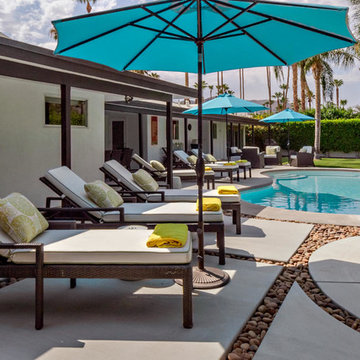
This was the back yard of the Mid century ranch house in Palm Springs. the home owners entertain a lot and wanted a fun relaxing resort feeling. Woven espresso wicker was used for the modern comfortable look with pops of lime green and yellow.
To expand the pool area we added concrete slabs with natural river rock around to break up all the concrete
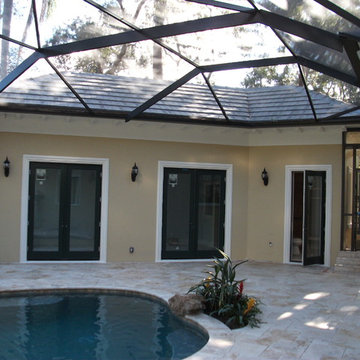
Located in one of Belleair's most exclusive gated neighborhoods, this spectacular sprawling estate was completely renovated and remodeled from top to bottom with no detail overlooked. With over 6000 feet the home still needed an addition to accommodate an exercise room and pool bath. The large patio with the pool and spa was also added to make the home inviting and deluxe.
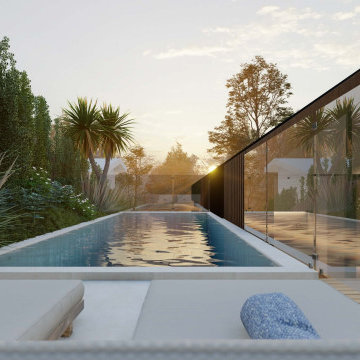
Another new design completed in Pascoe Vale South by our team.
Creating this home is an exciting experience, where we blend the design with its existing fantastic site context, every angle from forest view is just breathtaking.
Our Architecture design for this home puts emphasis on a modern Barn house, where we create a long rectangular form with a cantilevered balcony on 3rd Storey.
Overall, the modern architecture form & material juxtaposed with the natural landscape, bringing the best living experience for our lovely client.
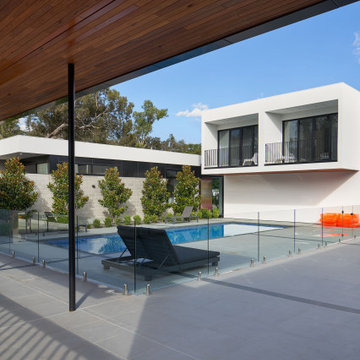
Long admiring the work of the Pritzker prize winning Japanese architect, Tadao Ando the clients had aspirations of a home that used his famous gestures of material, poetics and connection to landscape. Needless to say, concrete, poetics and courtyards were central to the brief. The four-bedroom home makes the most of the long street frontage with an off-form concrete wall wrapping down both sides of the site and extending most of the length of the street frontage in one simple gesture.
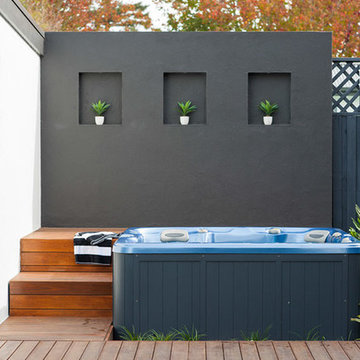
As seen in Vol.2 No.3 Landscaping Your Garden, Express Media Group.
www.magstore.com.au
986 Billeder af grå pool
6
