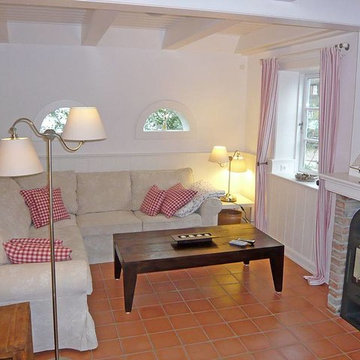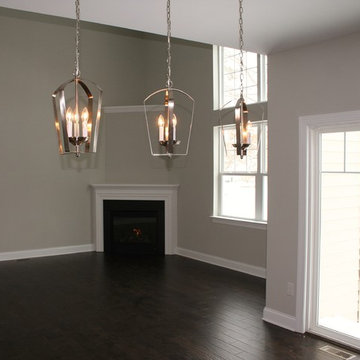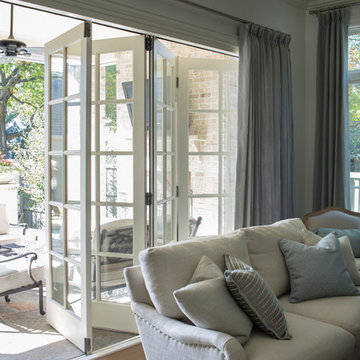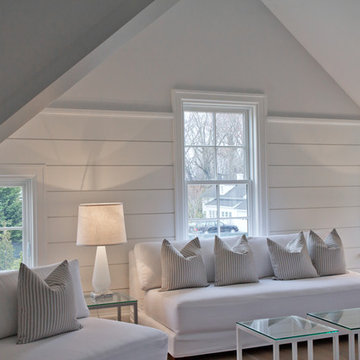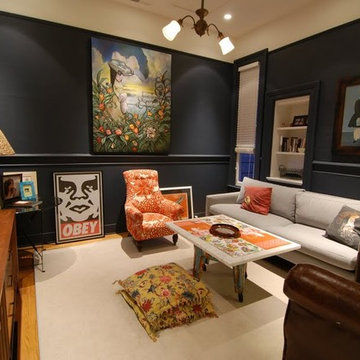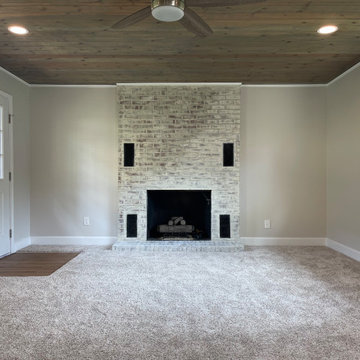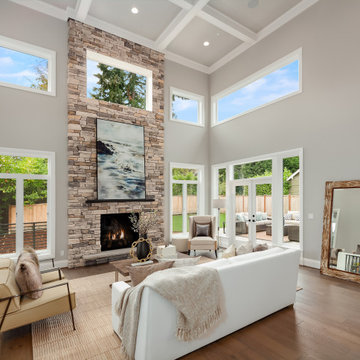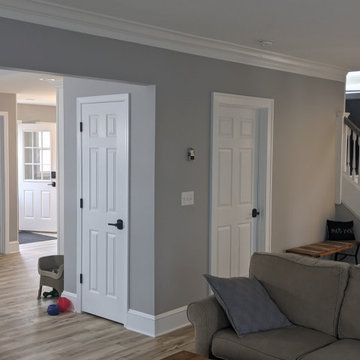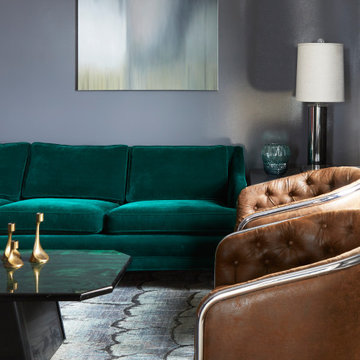54.387 Billeder af gråt alrum
Sorteret efter:
Budget
Sorter efter:Populær i dag
1441 - 1460 af 54.387 billeder
Item 1 ud af 2
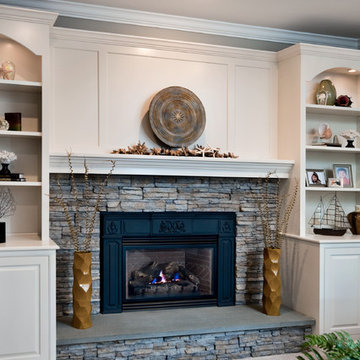
The bluestone hearth, increased lighting, new flooring , paint, and crown molding give this family room a warm and cozy feeling.
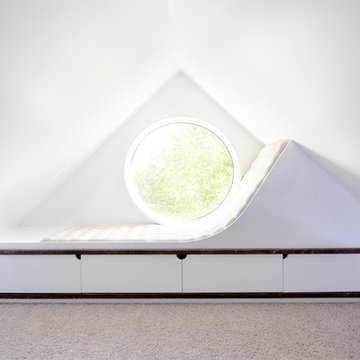
The attic reading nook with built in lounge chair, round window, LED baseboard lighting, and storage cabinets.
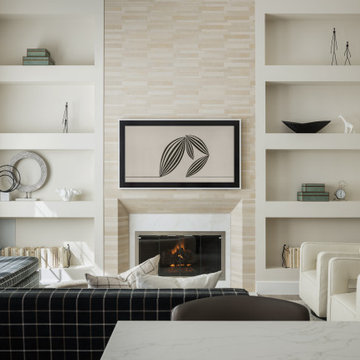
Offering a sophisticated and peaceful presence, this home couples comfortable living with editorial design. The use of modern furniture & clean lines, combined with a tonal color palette, an abundance of neutrals, and highlighted by moments of black & chrome, create this 3 bed / 3.5 bath’s design personality.
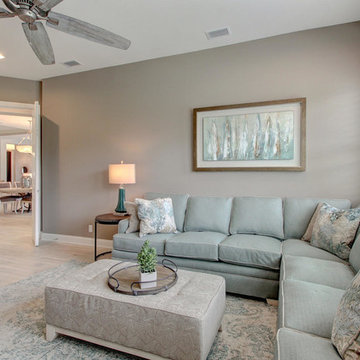
Paint Color: SW 7633 Taupe Tone
Floor: Mohawk -- Artistic, Artic White Oak Hardwood
Blinds: Skandia Window Fashions
Sectional: Braxton Culler
Rug: Jaunty
Ottoman: Braxton Culler
Media Console: Hooker Furniture
End tables: Hooker Furniture
Lamps: Uttermost
Accessories: Mercana & Uttermost

Duck Crossing is a mini compound built over time for our family in Palmetto Bluff, Bluffton, SC. We began with the small one story guest cottage, added the carriage house for our daughters and then, as we determined we needed one gathering space for friends and family, the main house. The challenge was to build a light and bright home that would take full advantage of the lake and preserve views and have enough room for everyone to congregate.
We decided to build an upside down/reverse floorplan home, where the main living areas are on the 2nd floor. We built one great room, encompassing kitchen, dining, living, deck and design studio - added tons of windows and an open staircase, vaulted the ceilings, painted everything white and did whatever else we could to make the small space feel open and welcoming - we think we accomplished this, and then some. The kitchen appliances are behind doors, the island is great for serving and gathering, the tv is hidden - all attention is to the view. When everyone needs their separate space, there are 2 bedrooms below and then additional sleeping, bathing and eating spaces in the cottage and carriage house - it is all just perfect!
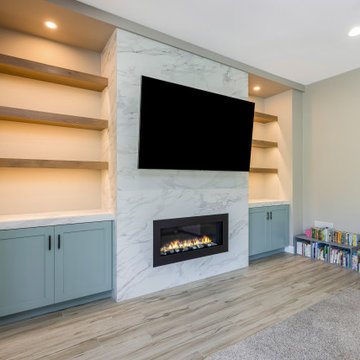
After finishing Devon & Marci’s home office, they wanted us to come back and take their standard fireplace and elevate it to the rest of their home.
After determining what they wanted a clean and modern style we got to work and created the ultimate sleek and modern feature wall.
Because their existing fireplace was in great shape and fit in the design, we designed a new façade and surrounded it in a large format tile. This tile is 24X48 laid in a horizontal stacked pattern.
The porcelain tile chosen is called Tru Marmi Extra Matte.
With the addition of a child, they needed more storage, so they asked us to install new custom cabinets on either sides of the fireplace and install quartz countertops that match their kitchen island called Calacatta Divine.
To finish the project, they needed more decorative shelving. We installed 3 natural stained shelves on each side.
And added lighting above each area to spotlight those family memories they have and will continue to create over the next years.

Behind the rolling hills of Arthurs Seat sits “The Farm”, a coastal getaway and future permanent residence for our clients. The modest three bedroom brick home will be renovated and a substantial extension added. The footprint of the extension re-aligns to face the beautiful landscape of the western valley and dam. The new living and dining rooms open onto an entertaining terrace.
The distinct roof form of valleys and ridges relate in level to the existing roof for continuation of scale. The new roof cantilevers beyond the extension walls creating emphasis and direction towards the natural views.

Custom designed TV display, Faux wood beams, Pottery Barn Dovie Rug, Bassett sectional and Lori ottoman w/ trays.

This room as an unused dining room. This couple loves to entertain so we designed the room to be dramatic to look at, and allow for movable seating, and of course, a very sexy functional custom bar.
54.387 Billeder af gråt alrum
73
