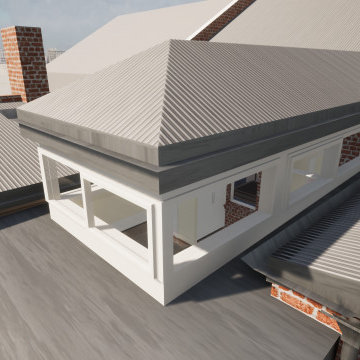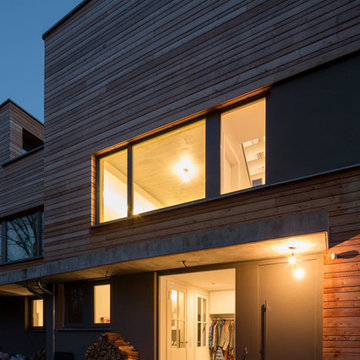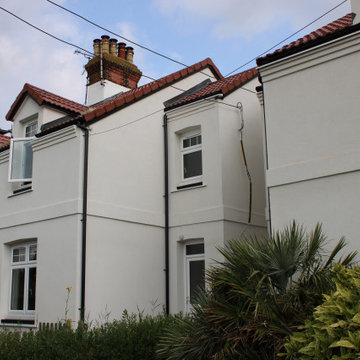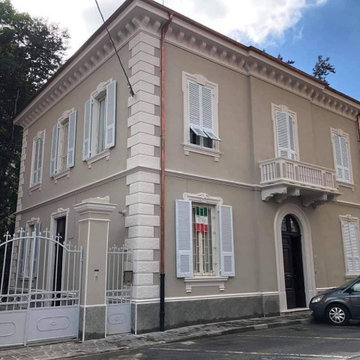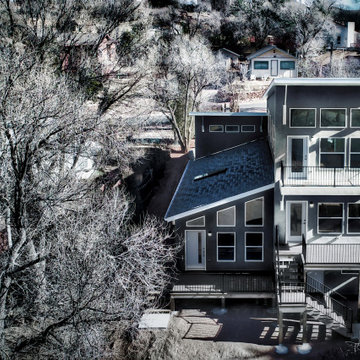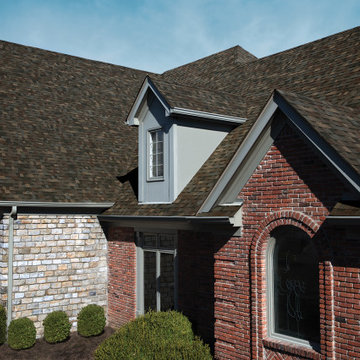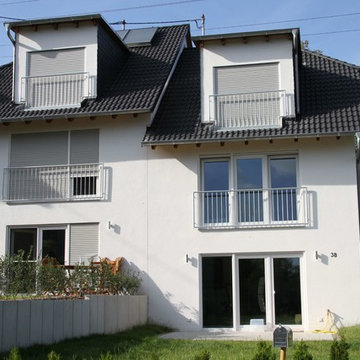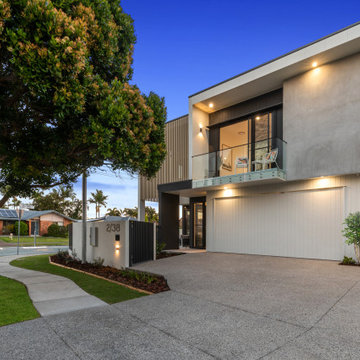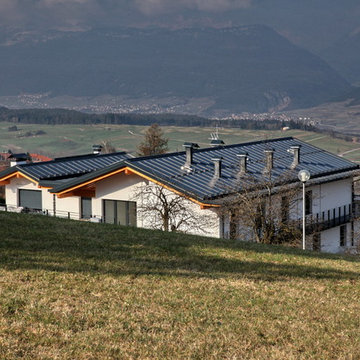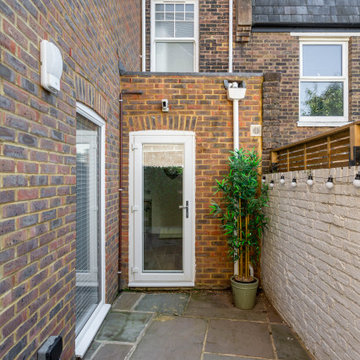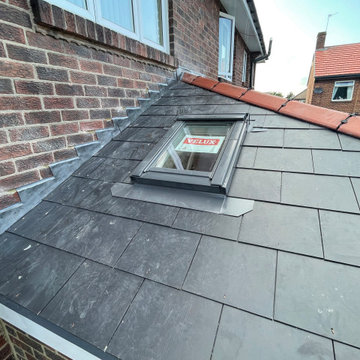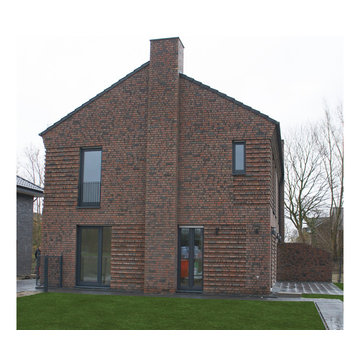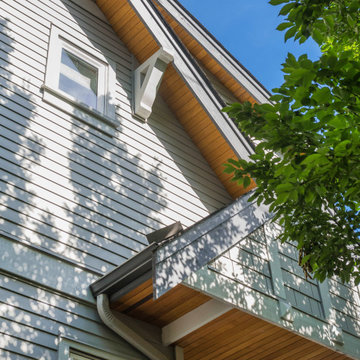161 Billeder af gråt dobbelthus
Sorteret efter:
Budget
Sorter efter:Populær i dag
81 - 100 af 161 billeder
Item 1 ud af 3
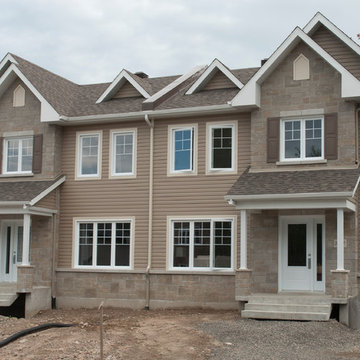
Maison par Construction McKinley House by Construction McKinley www.constructionmckinley.com Quebec, Canada
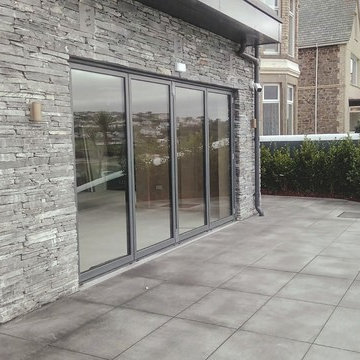
Atlantic House in New Polzeath, using our popular Grey Slate Walling, Mid Grey Granite and Bullnosed Granite Steps, to lend that lovely finishing touch which we know so well of houses in this area. A large thank you to Clark Frost Construction for using our products.

Neo Gothic inspirations drawn from the history of Hawthorn developed an aesthetic and form, aspiring to promote design for context and local significance. Challenging historic boundaries, the response seeks to engage the modern user as well as the existing fabric of the tight streets leading down to the Yarra river. Local bricks, concrete and steel form the basis of the dramatic response to site conditions.
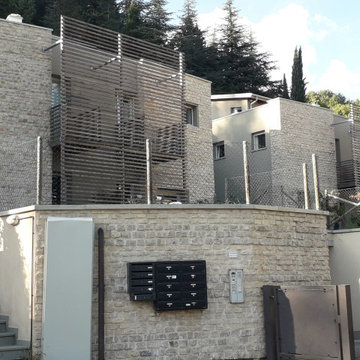
Le villette bifamilairi presentano nella facciata principale un rivestimento in pietra di colore chiaro.
La struttura pricipale è in cemento armato, con capotto termico.
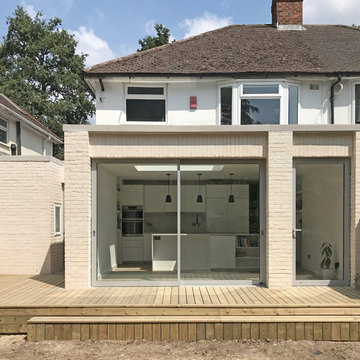
Rear extension view. Buff in colour and light texture handmade brick facade with white neutral and simple interior.
©Ampuero Yutronic
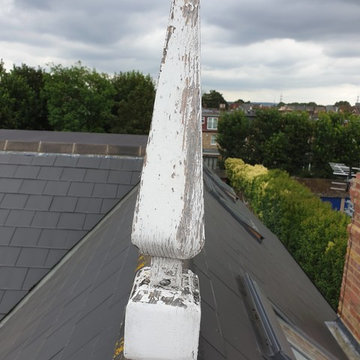
Exterior at they best - full apex woodwork strip, epoxy resin installation. Masonry repair and reinforcement. Self-cleaning masonry paint and superior exterior woodwork paint system... Also dust-free and hard work preparation
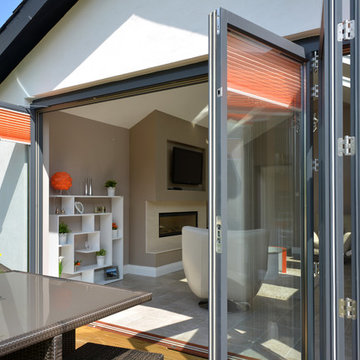
A young and growing family required additional living space in their semi-detached Victorian villa in Dunblane. While proposing a traditional double-pitched roof form that respected the traditional character of the area, clever use of steelwork allowed for the creation of a huge open-plan south-facing space that contained both a generous living area and a dining kitchen. The dramatically undulating roof profile is left exposed internally to demarcate the separate areas. Large bi-folding doors open out onto timber decking to the rear, creating a sense of indoor/outdoor living and forming a strong connection between the main house and the garden.
161 Billeder af gråt dobbelthus
5
