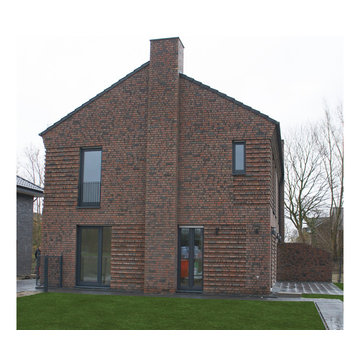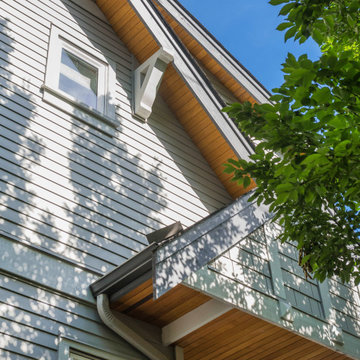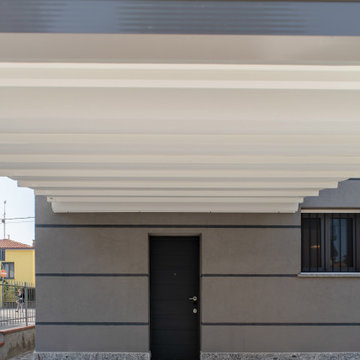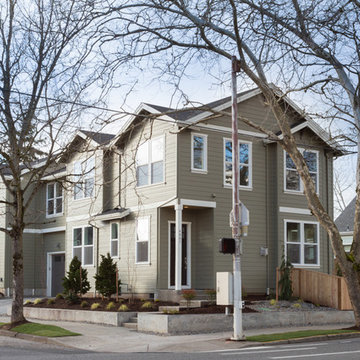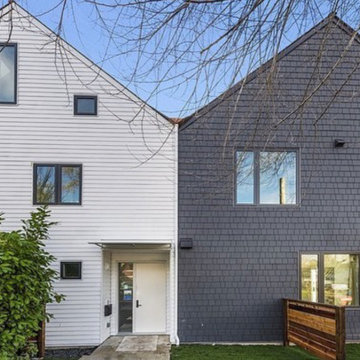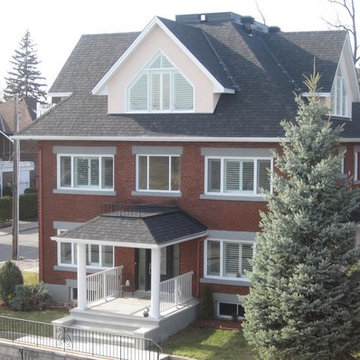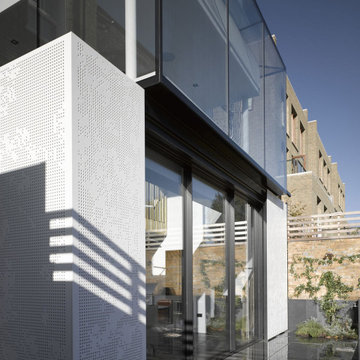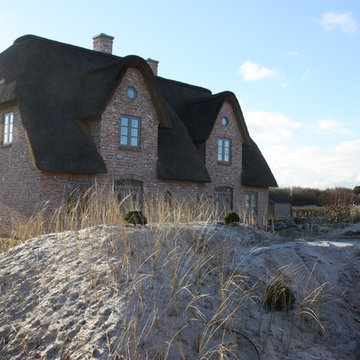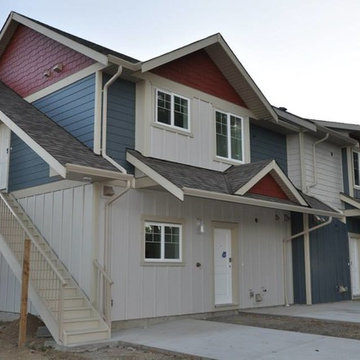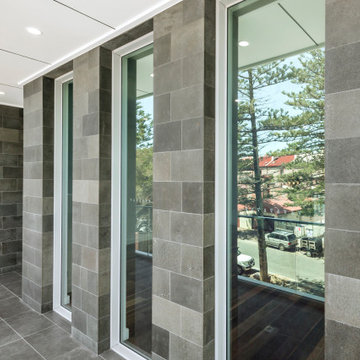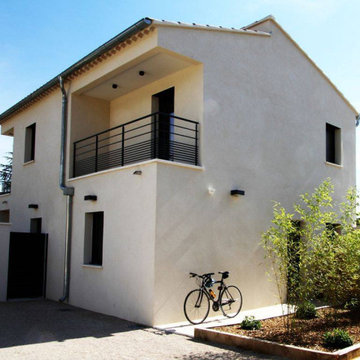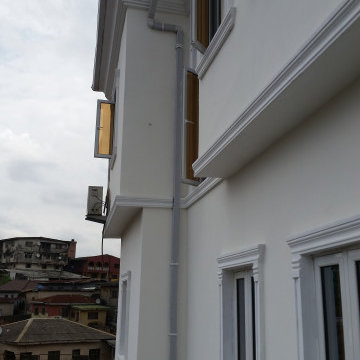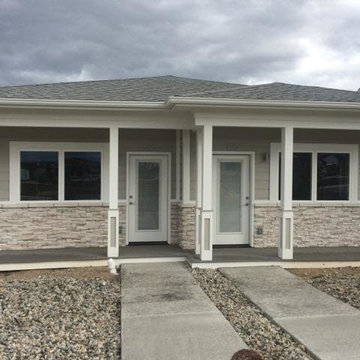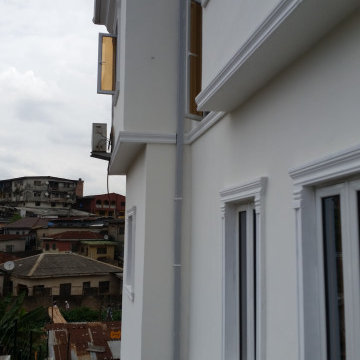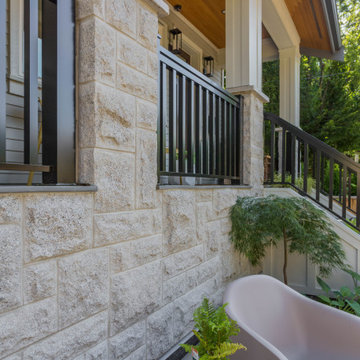161 Billeder af gråt dobbelthus
Sorteret efter:
Budget
Sorter efter:Populær i dag
121 - 140 af 161 billeder
Item 1 ud af 3
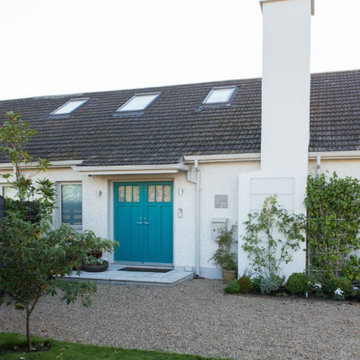
The retrofit works on this house were comprehensive and included an air to water heat pump with underfloor heating. The insulation is a combination of internal dry-lining to the walls, high density insulation under the ground floor and a combination of insulations to the roof including spray foam and insulated composite plasterboard slabs. Air tightness measures include membranes and air tight tapes. Windows are triple glazed generally, but double glazed on south facing elevations to maximise solar gain. The house is fully rewired and low energy LED lights have been installed. Ventilation is an Aereco demand controlled ventilation system. Our client made a conscious decision not to install solar panels, although the house is enabled for installation of solar panels in the future. Neither did they invest in heat recovery ventilation. Nevertheless, the final energy rating is B2.

We had an interesting opportunity with this project to take the staircase out of the house altogether, thus freeing up space internally, and to construct a new stair tower on the side of the building. We chose to do the new staircase in steel and glass with fully glazed walls to both sides of the tower. The new tower is therefore a lightweight structure and allows natural light to pass right through the extension ... and at the same time affording dynamic vistas to the north and south as one walks up and down the staircase.
By removing the staircase for the internal core of the house, we have been free to use that space for useful accommodation, and therefore to make better us of the space within the house. We have modernised the house comprehensively and introduce large areas of glazing to bring as much light into the property as possible.
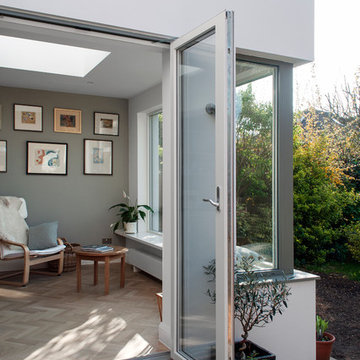
The extension of this 1930's house features a sitting area, connected to the kitchen and dining room at the rear of the house. The extension is minimal in its design, however it relates visually to the traditional materials found elsewhere in the property.
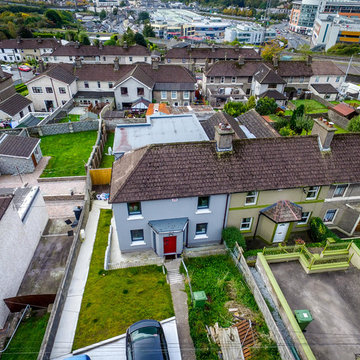
Portfolio - https://www.sigmahomes.ie/portfolio1/kieran-donnelly/
Book A Consultation - https://www.sigmahomes.ie/get-a-quote/
Photo Credit - David Casey
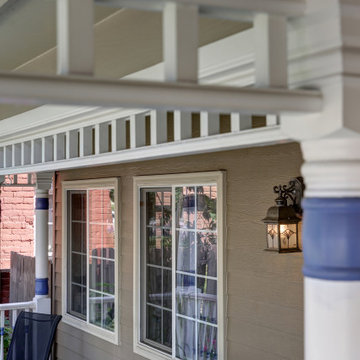
This Victorian Duplex in the Highlands neighborhood of Denver needed a glow up! The paint was faded and peeling, the fascia was falling apart, and the window trim needed to be replaced. Colorado Siding Repair worked with the homeowner to retain the character of this home. With new paint for this home and all new window trim and fascia this home looks amazing!
161 Billeder af gråt dobbelthus
7
