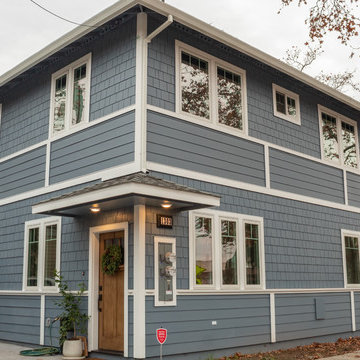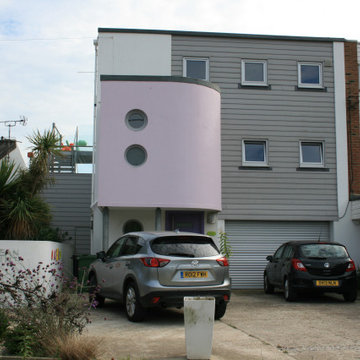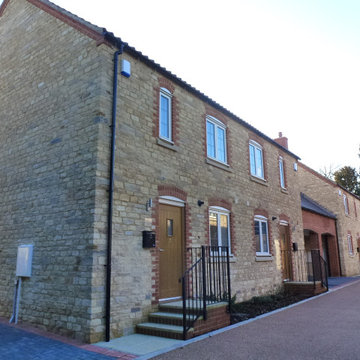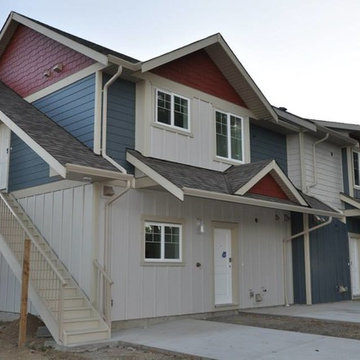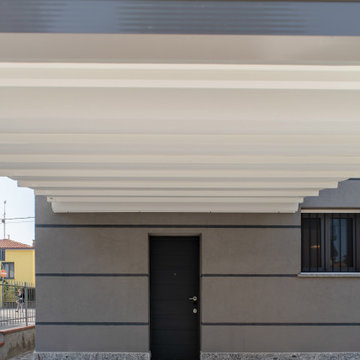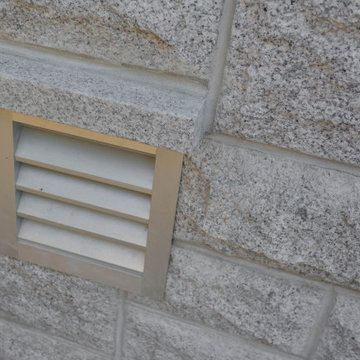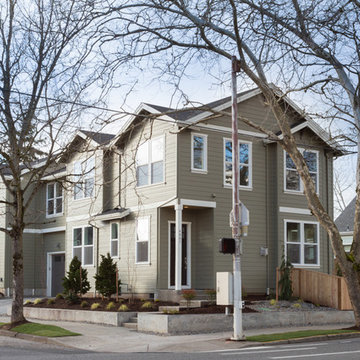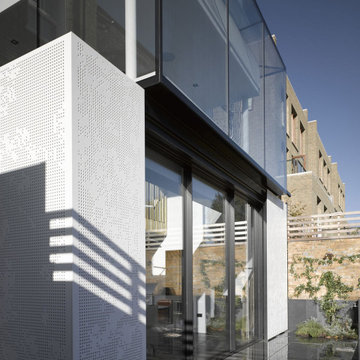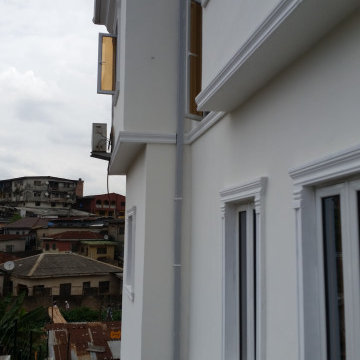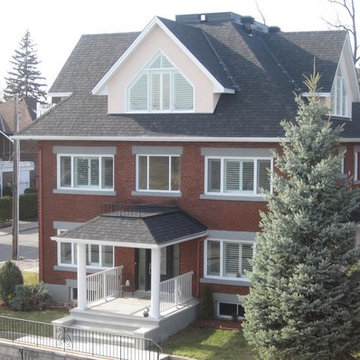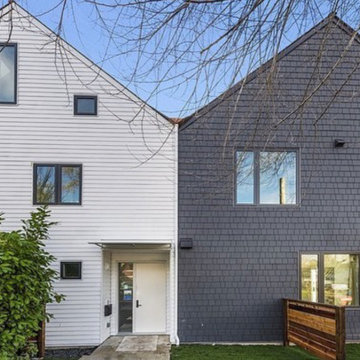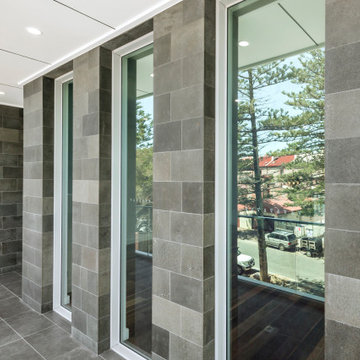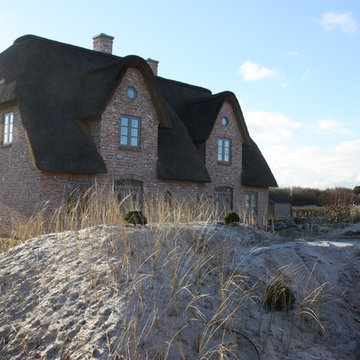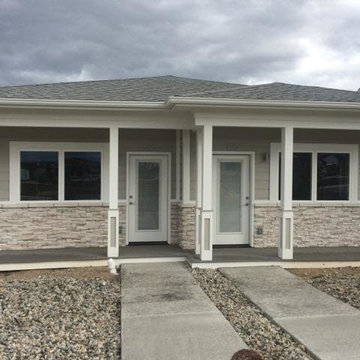161 Billeder af gråt dobbelthus
Sorteret efter:
Budget
Sorter efter:Populær i dag
101 - 120 af 161 billeder
Item 1 ud af 3
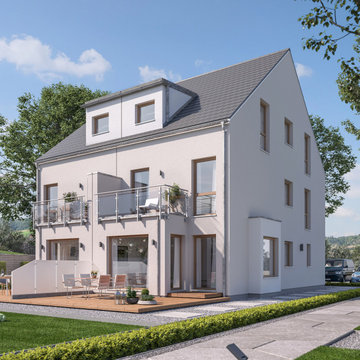
Das SOLUTION 117 bietet Wohnen im Doppelhaus in ganz unterschiedlichen Varianten. Mit der, die am besten zu eurem Lifestyle passt, findet ihr sicher euer Haus fürs Leben! Unglaublich geräumig zeigt sich beispielsweise die Variante 4. Auf zwei Vollgeschossen plus Dachgeschoss gibt es neben Kochen, Essen und Wohnen zwei Kinderzimmer mit Bad sowie ein traumhaftes Elternzimmer mit Ankleide und ebenfalls einem Bad. Lieben werdet ihr das Sitzfenster im Rechteck-Erker „Chillout”. Der schmal konzipierte Grundriss des SOLUTION 117 erfüllt zudem garantiert alle eure Anforderungen, um euren Traum vom Haus auch in einem urbanen Wohngebiet mit begrenzten Grundstücksflächen zu verwirklichen.
Foto: SOLUTION 117 XL V4
© Living Haus 2023
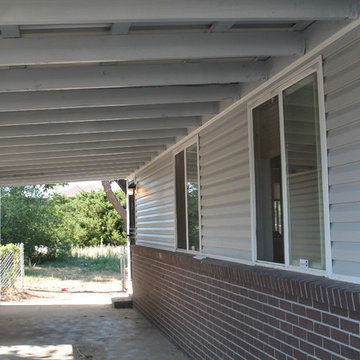
After photos of ProVia Vinyl Siding Replacement on a duplex in Commerce City- Left side of Duplex
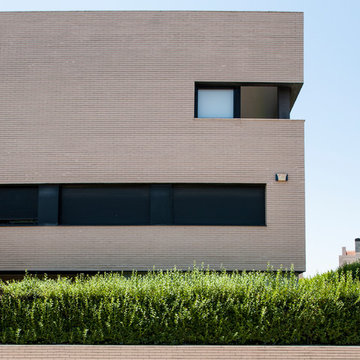
En esta fotografía se puede ver cómo se delimitan los volúmenes que estructuran el diseño de estas casas donde desataca su asimetría y el dinamismo con el que se disponen las ventanas.
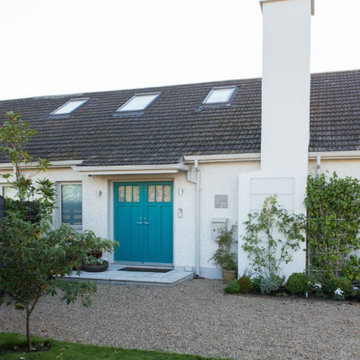
The retrofit works on this house were comprehensive and included an air to water heat pump with underfloor heating. The insulation is a combination of internal dry-lining to the walls, high density insulation under the ground floor and a combination of insulations to the roof including spray foam and insulated composite plasterboard slabs. Air tightness measures include membranes and air tight tapes. Windows are triple glazed generally, but double glazed on south facing elevations to maximise solar gain. The house is fully rewired and low energy LED lights have been installed. Ventilation is an Aereco demand controlled ventilation system. Our client made a conscious decision not to install solar panels, although the house is enabled for installation of solar panels in the future. Neither did they invest in heat recovery ventilation. Nevertheless, the final energy rating is B2.
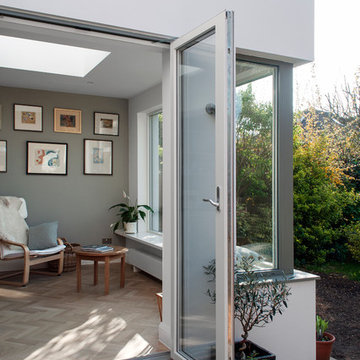
The extension of this 1930's house features a sitting area, connected to the kitchen and dining room at the rear of the house. The extension is minimal in its design, however it relates visually to the traditional materials found elsewhere in the property.
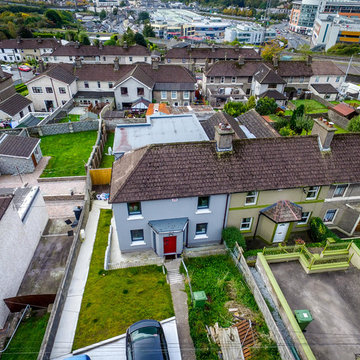
Portfolio - https://www.sigmahomes.ie/portfolio1/kieran-donnelly/
Book A Consultation - https://www.sigmahomes.ie/get-a-quote/
Photo Credit - David Casey
161 Billeder af gråt dobbelthus
6
