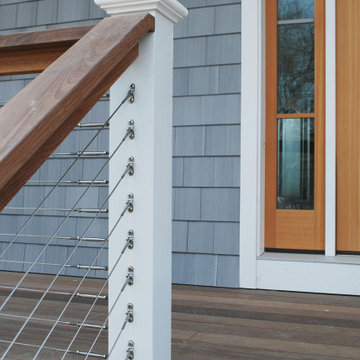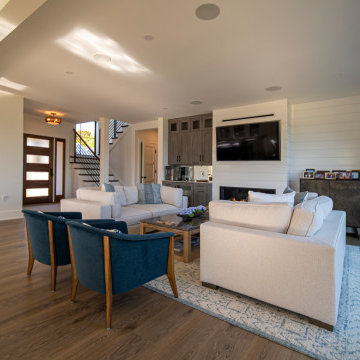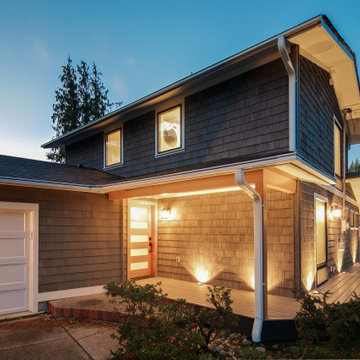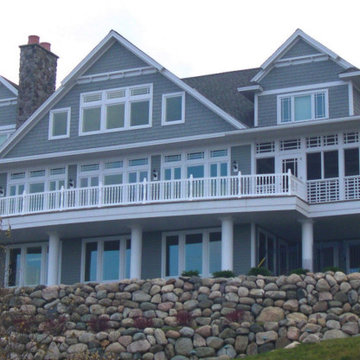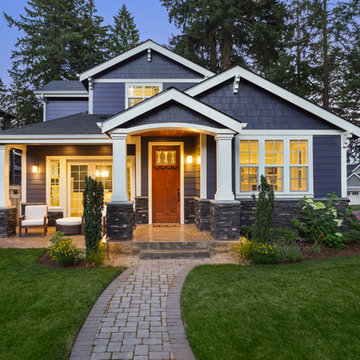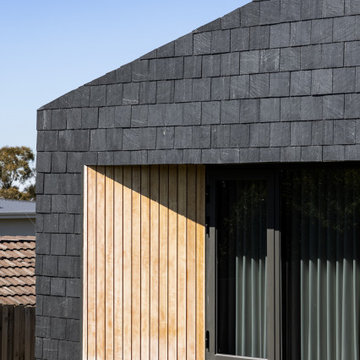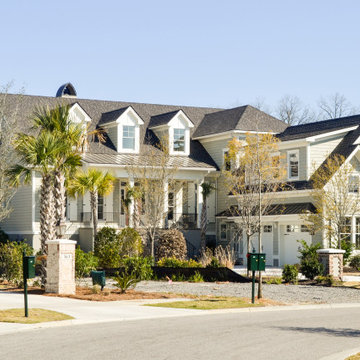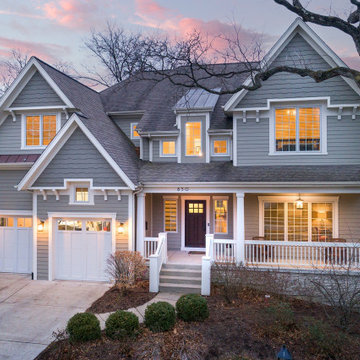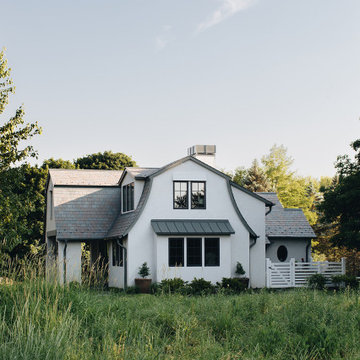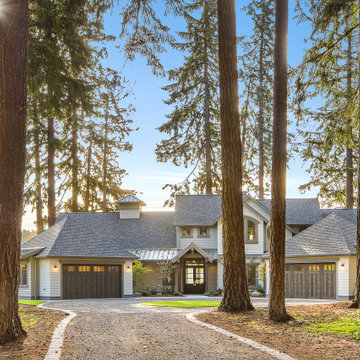850 Billeder af gråt hus
Sorteret efter:
Budget
Sorter efter:Populær i dag
81 - 100 af 850 billeder
Item 1 ud af 3
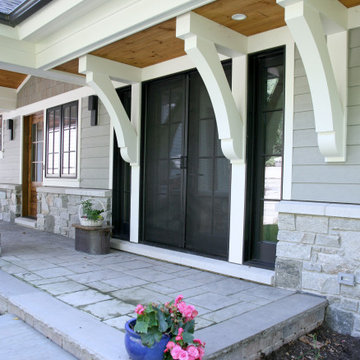
The painted haunches paired with the stained wood celilng on the front porch are loaded with character, and offer an inviting welcome to the lake.

The cottage style exterior of this newly remodeled ranch in Connecticut, belies its transitional interior design. The exterior of the home features wood shingle siding along with pvc trim work, a gently flared beltline separates the main level from the walk out lower level at the rear. Also on the rear of the house where the addition is most prominent there is a cozy deck, with maintenance free cable railings, a quaint gravel patio, and a garden shed with its own patio and fire pit gathering area.
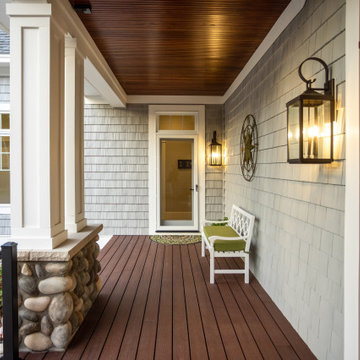
Our clients were relocating from the upper peninsula to the lower peninsula and wanted to design a retirement home on their Lake Michigan property. The topography of their lot allowed for a walk out basement which is practically unheard of with how close they are to the water. Their view is fantastic, and the goal was of course to take advantage of the view from all three levels. The positioning of the windows on the main and upper levels is such that you feel as if you are on a boat, water as far as the eye can see. They were striving for a Hamptons / Coastal, casual, architectural style. The finished product is just over 6,200 square feet and includes 2 master suites, 2 guest bedrooms, 5 bathrooms, sunroom, home bar, home gym, dedicated seasonal gear / equipment storage, table tennis game room, sauna, and bonus room above the attached garage. All the exterior finishes are low maintenance, vinyl, and composite materials to withstand the blowing sands from the Lake Michigan shoreline.
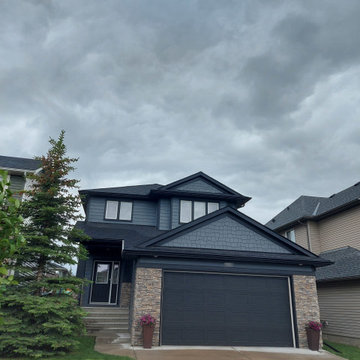
James Hardie Cedarmill Select 8325" Sidng in Night Gray, Gables in Night Gray Staggered Shake, James Hardie Trim in Black. (21-3456)
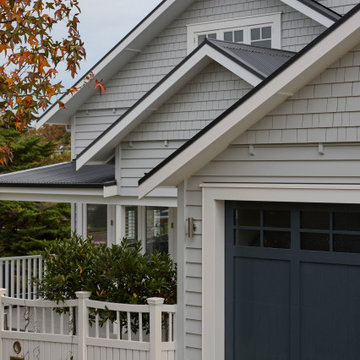
This traditional bungalow has been restored to keep it's old fashioned elegance outside while the inside has been updated to a sleek modern design.
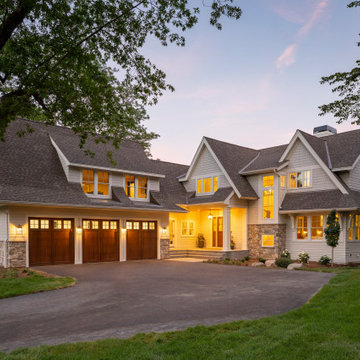
Classic lake home architecture that's open and inviting. Beautiful views up the driveway with all the rooms getting lake views on the southern side (lake).
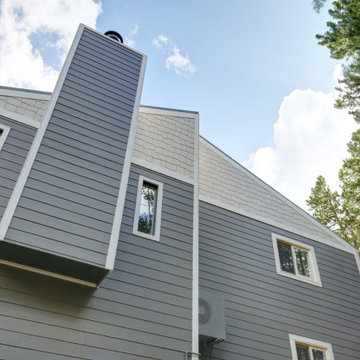
This mountain home has an amazing location nestled in the forest in Conifer, Colorado. Built in the late 1970s this home still had the charm of the 70s inside and out when the homeowner purchased this home in 2019– it still had the original green shag carpet inside! Just like it was time to remove and replace the old green shag carpet, it was time to remove and replace the old T1-11 siding!
Colorado Siding Repair installed James Hardie Color Plus lap siding in Aged Pewter with Arctic White trim. We added James Hardie Color Plus Staggered Shake in Cobblestone to add design flair to the exterior of this truly unique home. We replaced the siding with James Hardie Color Plus Siding and used Sherwin-Williams Duration paint for the rest of the house to create a seamless exterior design. The homeowner wanted to move a window and a door and we were able to help make that happen during the home exterior remodel.
What’s your favorite part of this update? We love the stagger shake in Cobblestone!
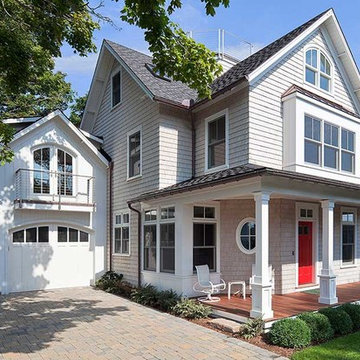
A red front door adds a vibrant pop of color to the façade of this shoreline village home.
Jim Fiora Photography LLC
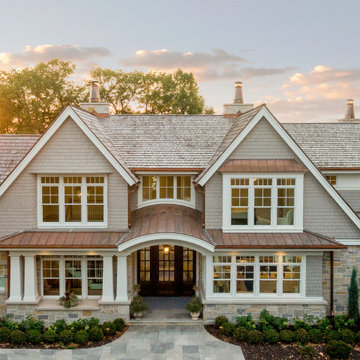
This Coastal style home has it all; a pool, spa, outdoor entertaining rooms, and a stunning view of Wayzata Bay. Our ORIJIN Ferris™ Limestone is used for the pool & spa paving and coping, all outdoor room flooring, as well as the interior tile. ORIJIN Greydon™ Sandstone steps and Wolfeboro™ wall stone are featured with the landscaping elements.
LANDSCAPE DESIGN & INSTALL: Yardscapes, Inc.
MASONRY: Luke Busker Masonry
ARCHITECT: Alexander Design Group, Inc.
BUILDER: John Kramer & Sons, Inc.
INTERIOR DESIGN: Redpath Constable Interior Design
850 Billeder af gråt hus
5

