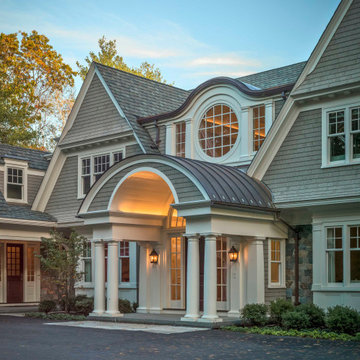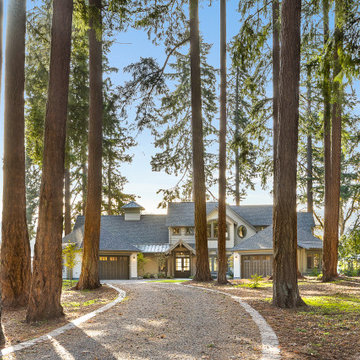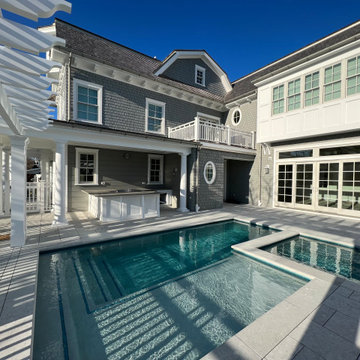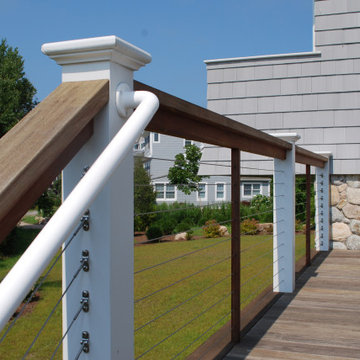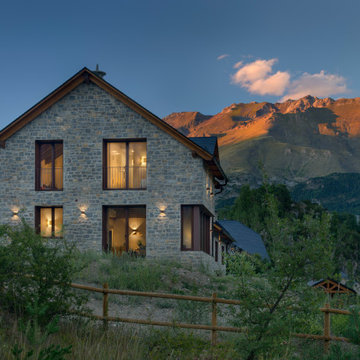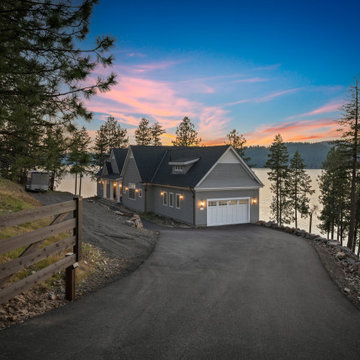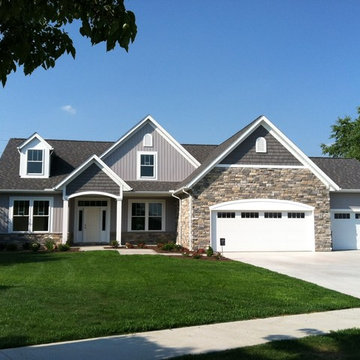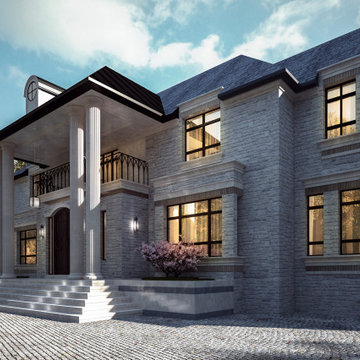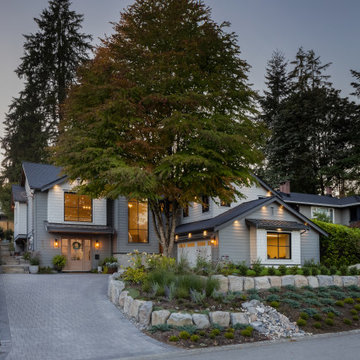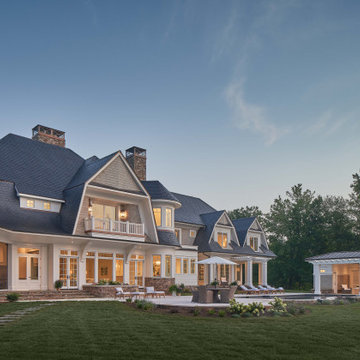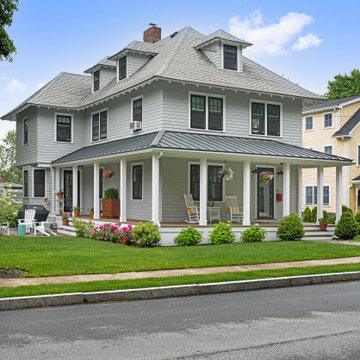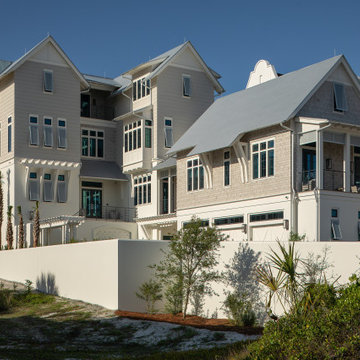850 Billeder af gråt hus
Sorteret efter:
Budget
Sorter efter:Populær i dag
141 - 160 af 850 billeder
Item 1 ud af 3
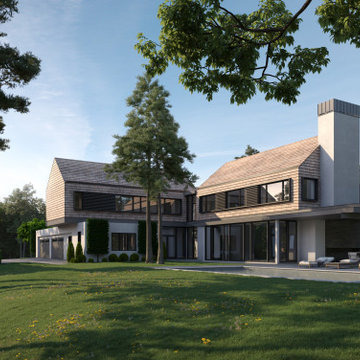
New contemporary home using gable volumes, flat roofed glass connectors and large sliding door systems for easy indoor/outdoor access. Driveway motor court, garage entrance, outdoor pool and terraces.
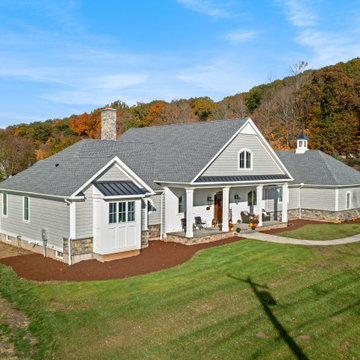
This coastal farmhouse design is destined to be an instant classic. This classic and cozy design has all of the right exterior details, including gray shingle siding, crisp white windows and trim, metal roofing stone accents and a custom cupola atop the three car garage. It also features a modern and up to date interior as well, with everything you'd expect in a true coastal farmhouse. With a beautiful nearly flat back yard, looking out to a golf course this property also includes abundant outdoor living spaces, a beautiful barn and an oversized koi pond for the owners to enjoy.
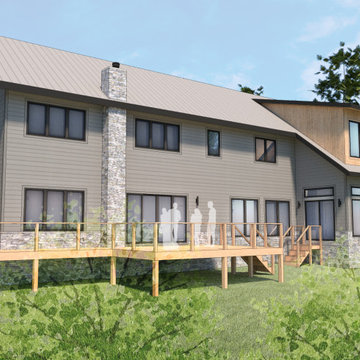
This is an existing cabin on Lake Owen in Northern Wisconsin that has went through an earlier addition in the 1960s. The cabin was in need of overall renovation and their was a desire to expand in order to fit the expanded family that treks to the north woods for summer and winter fun. Due to zoning restriction, the footprint could not be altered except for a 90 square foot addition to create a formal entry off the driveway.
Because of the restrictions on lateral expansion, the addition had to be vertical. The solution to create the different spaces required by the owners was to utilize a saltbox building form to simplify the roof lines and unify the garage with the rest of the home. The main living is located on the ground floor along with the Primary Bedroom suite. The rest of the bedrooms along with an office, gym and Japanese style spa-like bathroom are located on the second floor. Above the garage space is a quilting room, and the attic of the main home is a usable loft space with access from a spiral staircase.
A combination of lap siding and shingle siding is used on the exterior of the building as a nod to the vernacular style of the saltbox home. Cedar slats and accents are used throughout to bring in warmth, and a stone base helps protect the exterior from snow in the winter and ground the structure.
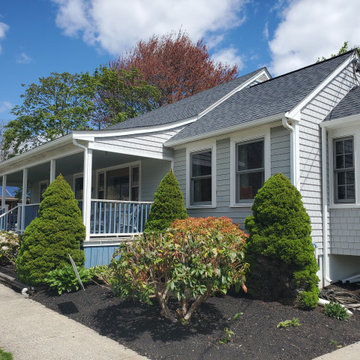
CertainTeed Cedar Impressions in the color, Sterling Gray has added value and curb appeal to this Fairhaven, MA home.
Created to mimic the look of freshly cut cedar shingles CertainTeed Cedar Impressions is the perfect choice for those who love the look of wood without dealing with all of the pricey maintenance. Built to handle harsh weather conditions and winds up to 200 mph homeowners can feel good knowing that their siding will stay in place. As well as being fade, crack, dent, and insect resistant CertainTeed siding is a product that will stand the test of time. Cedar Impressions come in a wide variety of beautiful shades and textures to suit any homeowner’s style. Lastly, we can offer our customers CertainTeed’s limited lifetime warranty along with our very own 10 year guarantee!
Vinyl siding has come a long way since it was first introduced! Its durability, wood-like appearance, and energy efficiency are what makes it a favorite for many homeowners. If you would love to have a low maintenance exterior that vinyl siding offers, give Care Free Homes a buzz! We are a CertainTeed 5 star contractor and a Certified Installer of the Vinyl Siding Institute. Call or contact us online for your FREE siding quote (508) 997-1111. Make your home Care Free today!
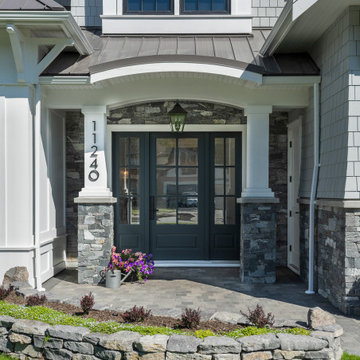
With two teen daughters, a one bathroom house isn’t going to cut it. In order to keep the peace, our clients tore down an existing house in Richmond, BC to build a dream home suitable for a growing family. The plan. To keep the business on the main floor, complete with gym and media room, and have the bedrooms on the upper floor to retreat to for moments of tranquility. Designed in an Arts and Crafts manner, the home’s facade and interior impeccably flow together. Most of the rooms have craftsman style custom millwork designed for continuity. The highlight of the main floor is the dining room with a ridge skylight where ship-lap and exposed beams are used as finishing touches. Large windows were installed throughout to maximize light and two covered outdoor patios built for extra square footage. The kitchen overlooks the great room and comes with a separate wok kitchen. You can never have too many kitchens! The upper floor was designed with a Jack and Jill bathroom for the girls and a fourth bedroom with en-suite for one of them to move to when the need presents itself. Mom and dad thought things through and kept their master bedroom and en-suite on the opposite side of the floor. With such a well thought out floor plan, this home is sure to please for years to come.
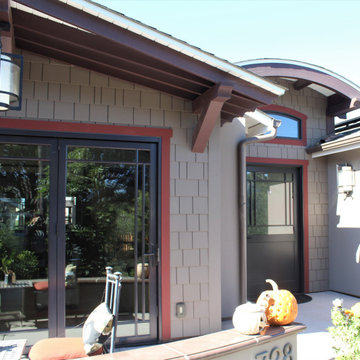
Addition to the front of this cottage style home gave us the opportunity to create a unique modern craftsman's exterior.
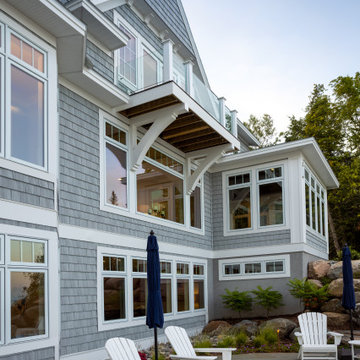
Our clients were relocating from the upper peninsula to the lower peninsula and wanted to design a retirement home on their Lake Michigan property. The topography of their lot allowed for a walk out basement which is practically unheard of with how close they are to the water. Their view is fantastic, and the goal was of course to take advantage of the view from all three levels. The positioning of the windows on the main and upper levels is such that you feel as if you are on a boat, water as far as the eye can see. They were striving for a Hamptons / Coastal, casual, architectural style. The finished product is just over 6,200 square feet and includes 2 master suites, 2 guest bedrooms, 5 bathrooms, sunroom, home bar, home gym, dedicated seasonal gear / equipment storage, table tennis game room, sauna, and bonus room above the attached garage. All the exterior finishes are low maintenance, vinyl, and composite materials to withstand the blowing sands from the Lake Michigan shoreline.
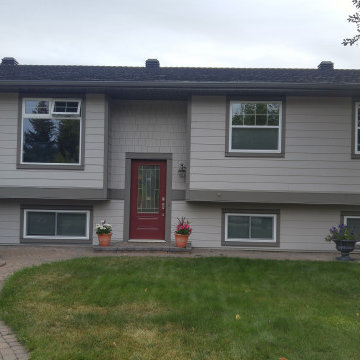
James Hardie 8.25" Cedarmill Select Siding in Pearl Gray, James Hardie Straight Shake in Pearl Gray around Front Entrance. James Hardie Trim in Aged Pewter around Windows & Doors. New Portatec Single Entry Door Orleans with 1 Embossed Panel, Verre Select Matheus with Non-Welded Stained Glass Pewter Insert. Exterior Door Colour is Burgundy. Brand New North Star Windows. 18-3417
850 Billeder af gråt hus
8
