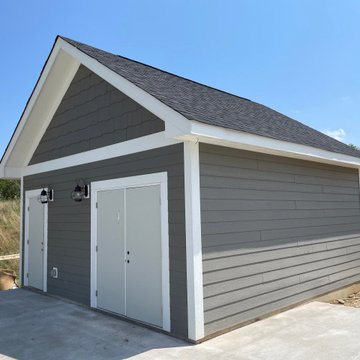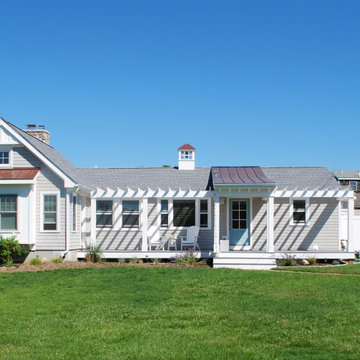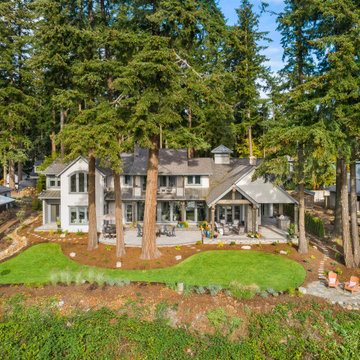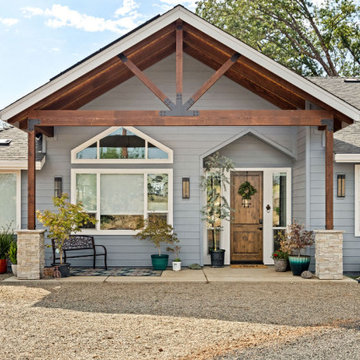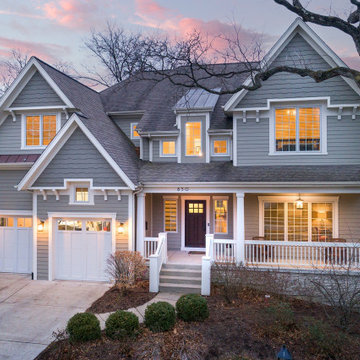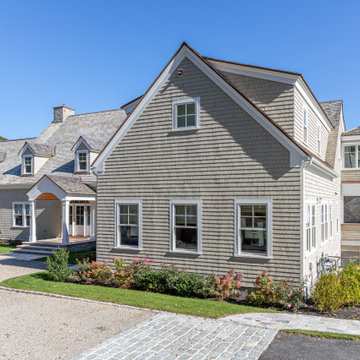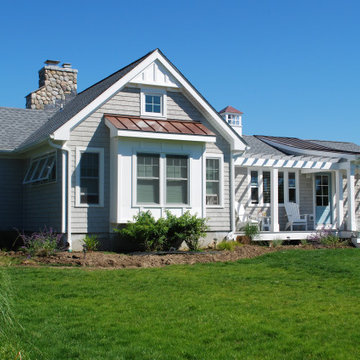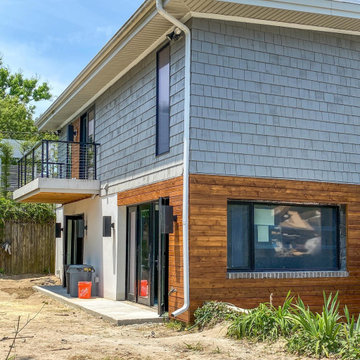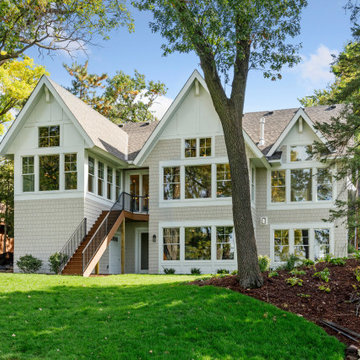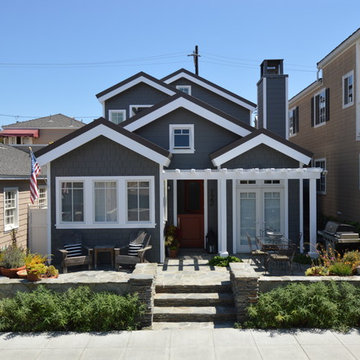850 Billeder af gråt hus
Sorteret efter:
Budget
Sorter efter:Populær i dag
161 - 180 af 850 billeder
Item 1 ud af 3
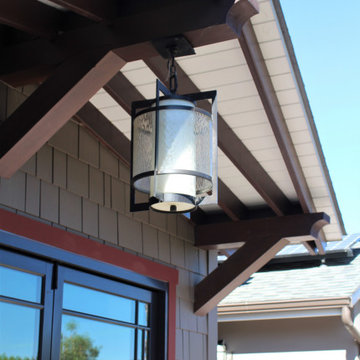
Addition to the front of this cottage style home gave us the opportunity to create a unique modern craftsman's exterior.
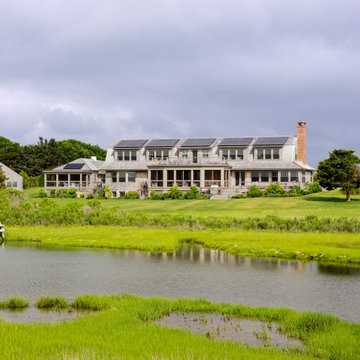
Island Cove House keeps a low profile on the horizon. On the driveway side it rambles along like a cottage that grew over time, while on the water side it is more ordered. Weathering shingles and gray-brown trim help the house blend with its surroundings. Heating and cooling are delivered by a geothermal system, and much of the electricity comes from solar panels.
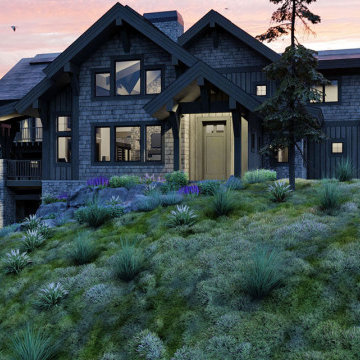
A mountain theme designed, ski-in / ski-out vacation home located in Tamarack Resort, Idaho with heavy timber framing and timber accents.
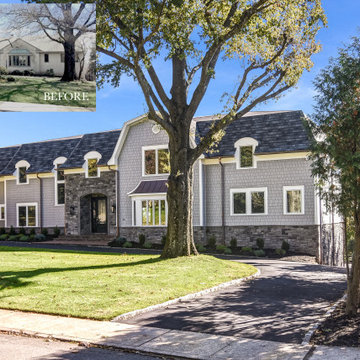
This ranch in South Orange NJ, had a large 2nd floor addition to maximize the rear Manhattan view. The Mansard roof allowed substantial square footage while keeping the gutter line at a lower level and showcasing the curved dormer windows. Tillou Construction; In House Photography.
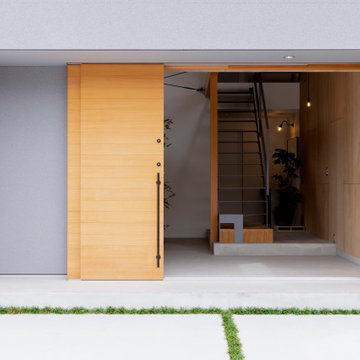
余白のある家
本計画は京都市左京区にある閑静な住宅街の一角にある敷地で既存の建物を取り壊し、新たに新築する計画。周囲は、低層の住宅が立ち並んでいる。既存の建物も同計画と同じ三階建て住宅で、既存の3階部分からは、周囲が開け開放感のある景色を楽しむことができる敷地となっていた。この開放的な景色を楽しみ暮らすことのできる住宅を希望されたため、三階部分にリビングスペースを設ける計画とした。敷地北面には、山々が開け、南面は、低層の住宅街の奥に夏は花火が見える風景となっている。その景色を切り取るかのような開口部を設け、窓際にベンチをつくり外との空間を繋げている。北側の窓は、出窓としキッチンスペースの一部として使用できるように計画とした。キッチンやリビングスペースの一部が外と繋がり開放的で心地よい空間となっている。
また、今回のクライアントは、20代であり今後の家族構成は未定である、また、自宅でリモートワークを行うため、居住空間のどこにいても、心地よく仕事ができるスペースも確保する必要があった。このため、既存の住宅のように当初から個室をつくることはせずに、将来の暮らしにあわせ可変的に部屋をつくれるような余白がふんだんにある空間とした。1Fは土間空間となっており、2Fまでの吹き抜け空間いる。現状は、広場とした外部と繋がる土間空間となっており、友人やペット飼ったりと趣味として遊べ、リモートワークでゆったりした空間となった。将来的には個室をつくったりと暮らしに合わせさまざまに変化することができる計画となっている。敷地の条件や、クライアントの暮らしに合わせるように変化するできる建物はクライアントとともに成長しつづけ暮らしによりそう建物となった。
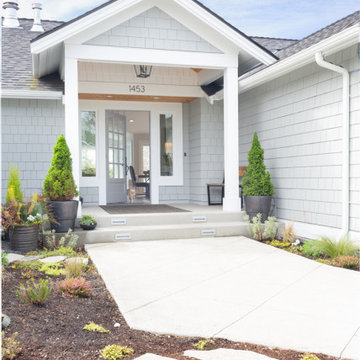
The flagstone pavers provide a nice transition to the main pathway that leads you up to the house. The shaker style siding on this house gives it that cape-cod feel!
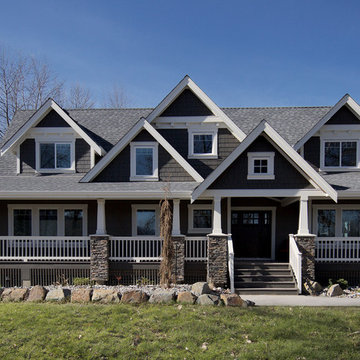
The front of the home is impressive with shingle siding accents and wrap around porch. White windows and trim details including dentil molding set off the siding colour.
Photo by Brice Ferre
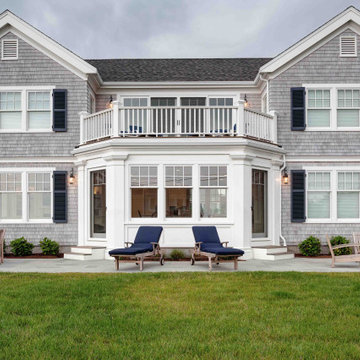
This oceanside family retreat features white cedar shingles with weathering stain on the entire exterior.
A standout feature is the mahogany deck above the first floor dinette, with custom decorative columns on the exterior.
The hinged shutters around the cottage style windows are functional. Both windows and doors are from the Marvin Ultimate Series.
All trim on the home is Azek Cellular PVC.
Architect: Andrew Reck, Oak Hill Architects
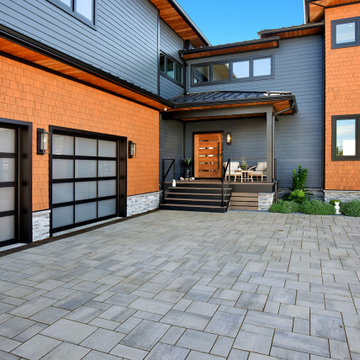
As you come up the paver driveway past the glass overhead doors to the small porch with oversized front door.
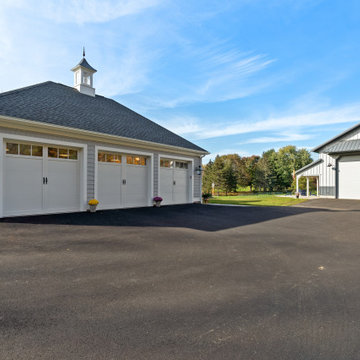
This coastal farmhouse design is destined to be an instant classic. This classic and cozy design has all of the right exterior details, including gray shingle siding, crisp white windows and trim, metal roofing stone accents and a custom cupola atop the three car garage. It also features a modern and up to date interior as well, with everything you'd expect in a true coastal farmhouse. With a beautiful nearly flat back yard, looking out to a golf course this property also includes abundant outdoor living spaces, a beautiful barn and an oversized koi pond for the owners to enjoy.
850 Billeder af gråt hus
9
