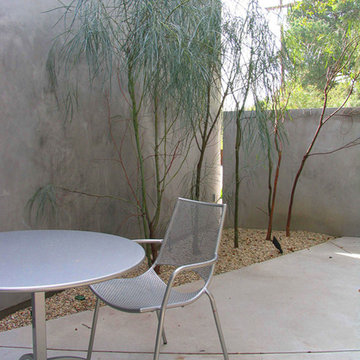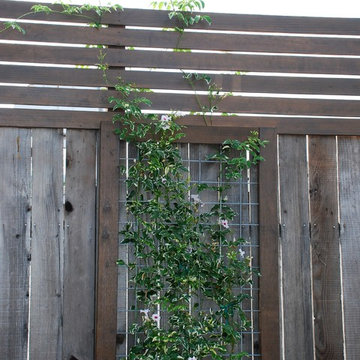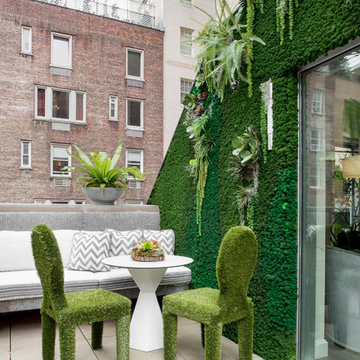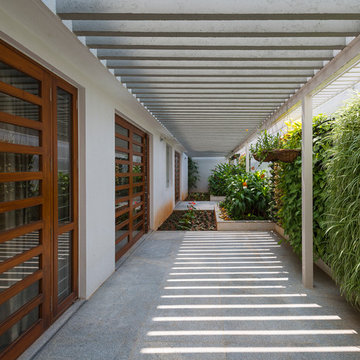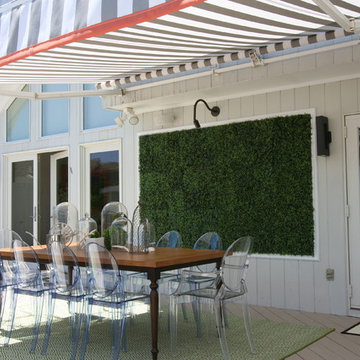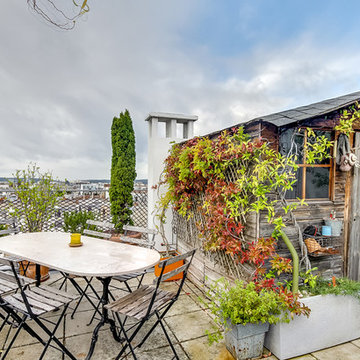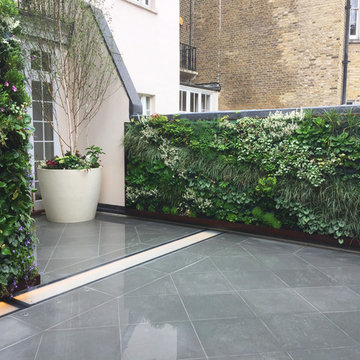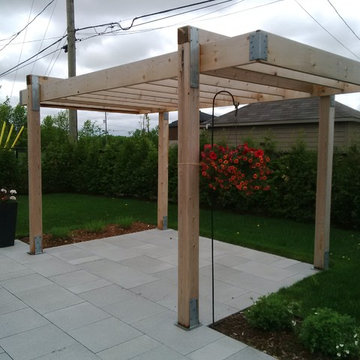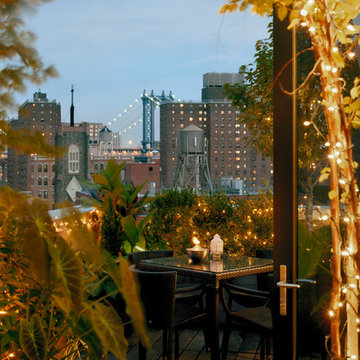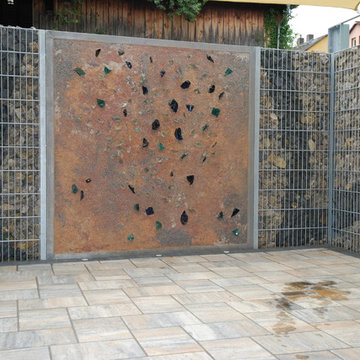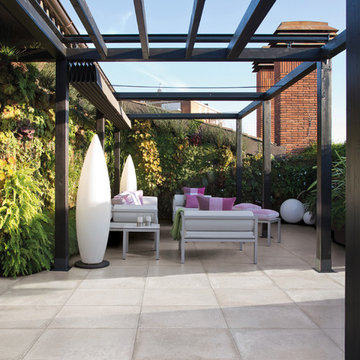Sorteret efter:
Budget
Sorter efter:Populær i dag
1 - 20 af 175 billeder
Item 1 ud af 3

A tiny 65m site with only 3m of internal width posed some interesting design challenges.
The Victorian terrace façade will have a loving touch up, however entering through the front door; a new kitchen has been inserted into the middle of the plan, before stepping up into a light filled new living room. Large timber bifold doors open out onto a timber deck and extend the living area into the compact courtyard. A simple green wall adds a punctuation mark of colour to the space.
A two-storey light well, pulls natural light into the heart of the ground and first floor plan, with an operable skylight allowing stack ventilation to keep the interiors cool through the Summer months. The open plan design and simple detailing give the impression of a much larger space on a very tight urban site.
Photography by Huw Lambert
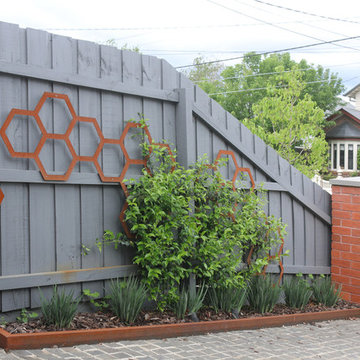
Star Jasmine climbs through this laser cut metal wall art, made from corten steel with a modern rust finish. ideal for tight spaces. Featuring Australian native lower plants (Dianella) and 12V garden lighting to accent the design at night. This Melbourne garden is located in Moonee Ponds and was designed & installed by Boodle Concepts Landscaping. Image by Benjamin Carter.
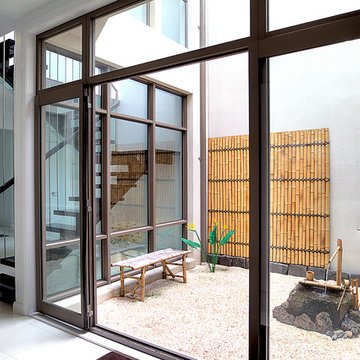
Internal North facing courtyard for Williamstown project. View of stairs and preliminary garden design to internal courtyards. Windows and doors are aluminum and floors are off white travertine marble. A similar treatment to the first floor provides for the stack effect and cross ventilation.
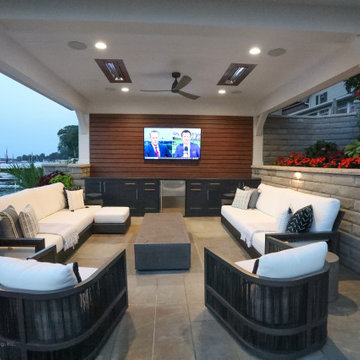
This lake home remodeling project involved significant renovations to both the interior and exterior of the property. One of the major changes on the exterior was the removal of a glass roof and the installation of steel beams, which added structural support to the building and allowed for the creation of a new upper-level patio. The lower-level patio also received a complete overhaul, including the addition of a new pavilion, stamped concrete, and a putting green. The exterior of the home was also completely repainted and received extensive updates to the hardscaping and landscaping. Inside, the home was completely updated with a new kitchen, a remodeled upper-level sunroom, a new upper-level fireplace, a new lower-level wet bar, and updated bathrooms, paint, and lighting. These renovations all combined to turn the home into the homeowner's dream lake home, complete with all the features and amenities they desired.
Helman Sechrist Architecture, Architect; Marie 'Martin' Kinney, Photographer; Martin Bros. Contracting, Inc. General Contractor.
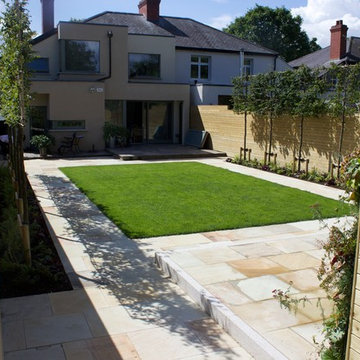
Looking back at Garden and Living Wall Garden in Clontarf by Amazon Landscaping and Garden Design
014060004
Amazonlandscaping.ie
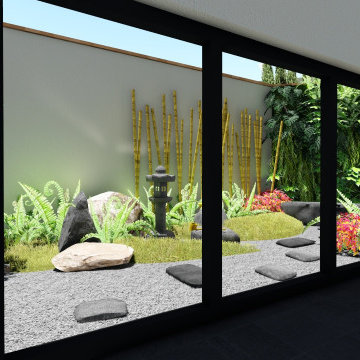
A space to contemplate and experiece with all senses. Water as the center element, while the textures and volumes create a sense of depth and movement. A Japanese oasis in the middle of the city.
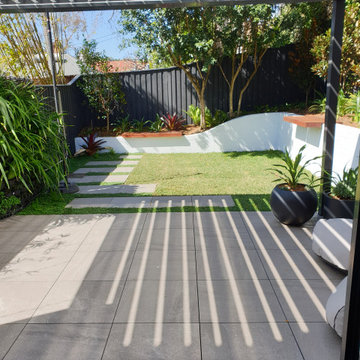
Contemporary style courtyard with rendered walls and garden seating. Clothes line concealed by vertical garden.
175 Billeder af gråt udendørs med en vertikal have
1







