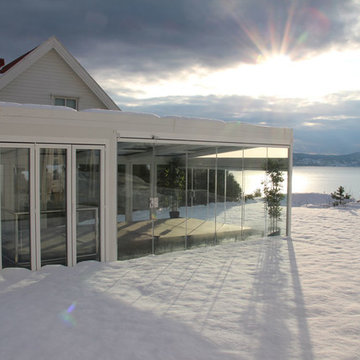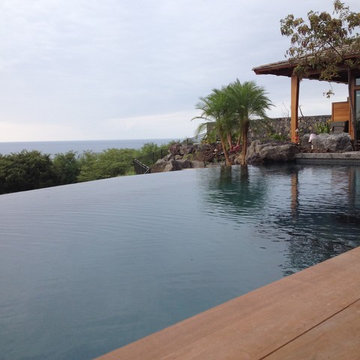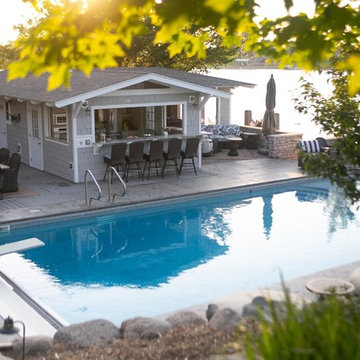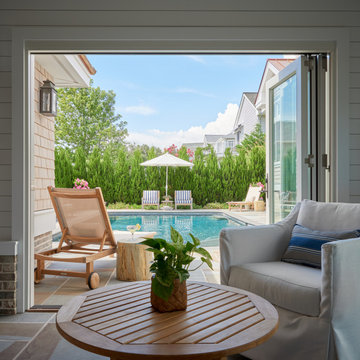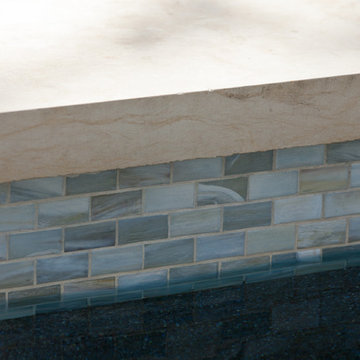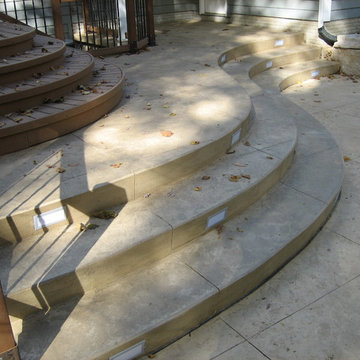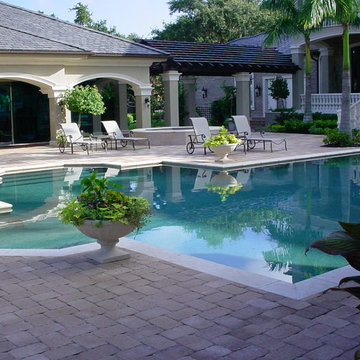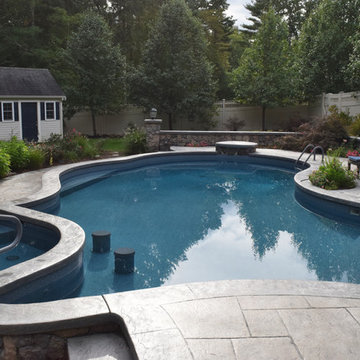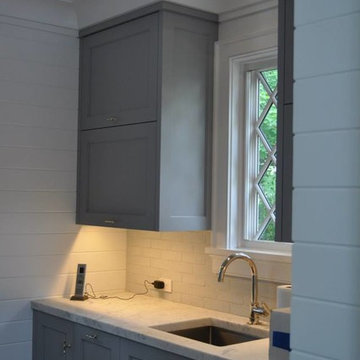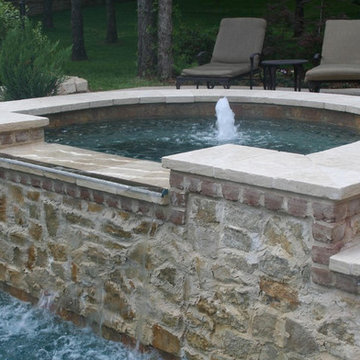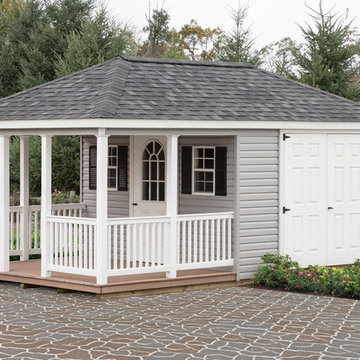Sorteret efter:
Budget
Sorter efter:Populær i dag
101 - 120 af 364 billeder
Item 1 ud af 3
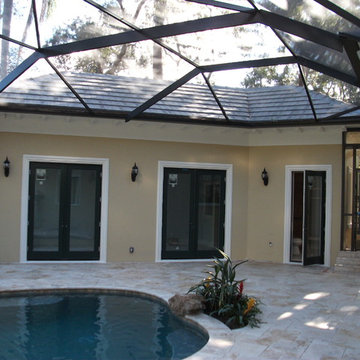
Located in one of Belleair's most exclusive gated neighborhoods, this spectacular sprawling estate was completely renovated and remodeled from top to bottom with no detail overlooked. With over 6000 feet the home still needed an addition to accommodate an exercise room and pool bath. The large patio with the pool and spa was also added to make the home inviting and deluxe.
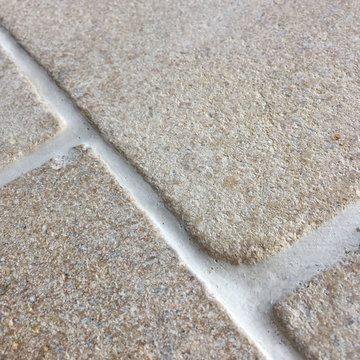
This stunning boutique style swimming pool was designed and installed by us back in 2015 for a client here in The Cotswolds. The stone we used for the main floor was Cotswold Cream and is an Indian Limestone Flagstone. We also made bespoke pool copings from the same stone by special order in Portugal. The dusty cream stone is perfect for underfloor heating too and is frost tested which means it is ok to be used outside for patios ad landscaping.
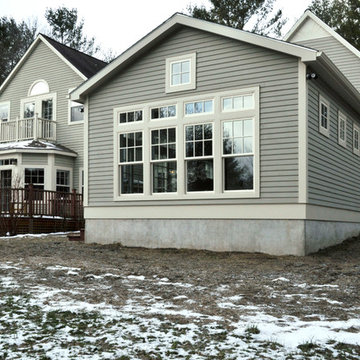
The addition we designed for this indoor therapy pool blends seamlessly with the existing traditional home. The heated floors and 102 degree water therapy pool make for welcome retreat all year round, even in Vermont winters. The addition was constructed with Structural Insulated Panels (SIPS) for maximum R-value and minimum air penetration in order to maintain 90 degree air temperature year round.
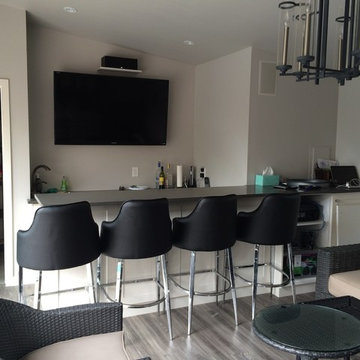
A new backyard pool required an accompanying poolhouse that could function as a semi-outdoor setting and an indoor setting.
A large articulating, bi-fold door was spanned across the front of the structure to accomplish this task, allowing the space to be either part of the pool activities, as a private sports viewing area or both.
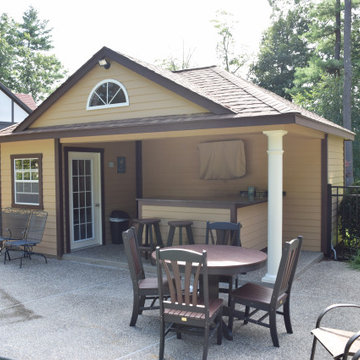
Beautiful custom pool house featuring an L shaped bar counter, french door, dormer, and hip roof!
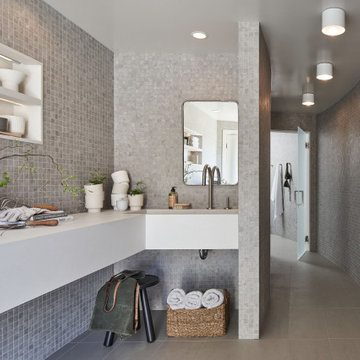
A stunning pool calls for an equally stunning pool house.
This portion of the pool house is dedicated as a gardening nook. Here, the homeowners can pot and repot out of the heat and in a functional, easily cleaned space. It's a budding gardener's dream!
Check our link in bio for more from this Sheldon project.
#gardening #cleanspace #poolhouse #poolremodel #landscapedesign #poolday #custompooldesign #poolremodeling #swimmingpooldesign #poolsidevibes #poolhouse #resortstyle #privatepool #outdoorliving
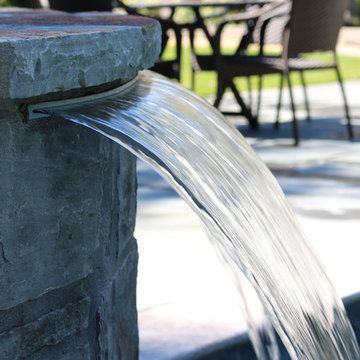
A traditional southern home showcases a gunite pool with Wet Edge Prism Matrix Deep Blue Sea pool surface.The pool stands out in front of a stunning pool house with an outdoor fireplace, flat screen television, and outdoor kitchen. A custom stone diving board and cascading water features are an extra bonus to this already stunning swimming pool. The final touches of a tanning shelf, benches and walk in stairs are the finishing touch. Photo Credits Mandy Shaw
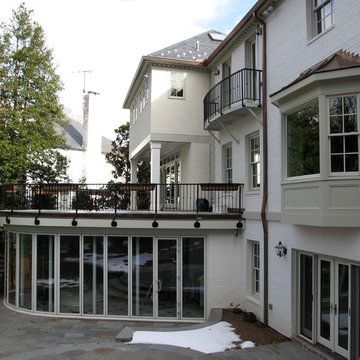
This is a partial view of the rear garden showing the new three story rear addition. The indoor exercise pool room at grade, has fully retractable Nanawall sliding doors which open up the entire space to the garden. A full bathroom with steam shower compliments the pool room. An elevator links this space to the first floor family room and master bedroom suite on the second floor, supported on the two white columns. The stone faced roof terrace serves the family room via french doors and can also be accessed via the curved steel staircase from the patio below. The french doors on the bottom right, open directly into the basement TV room. The Juliet balcony with french doors off the master bedroom, provides wonderful views of the garden and beyond. The bay window was installed in the living room to further enhance the connection to the outdoors.
Photo: Howard Katz
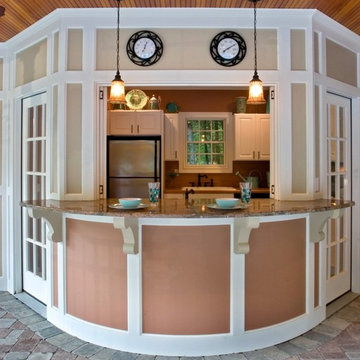
Inspired by a Grecian structure overlooking blue water, this pool house features a kitchen, bath with changing room, and screened lounge area with TV. Photos by Scott Bergmann Photography.
364 Billeder af gråt udendørs med poolhus
6






