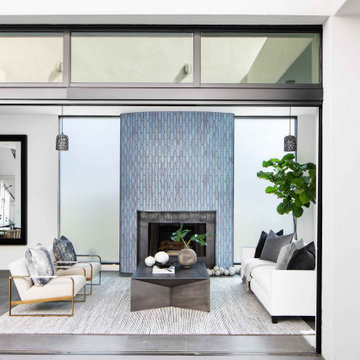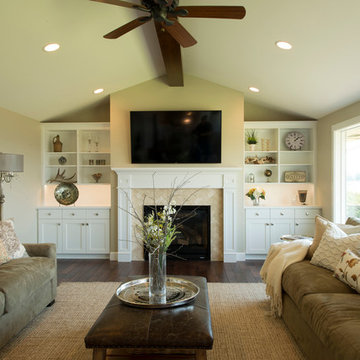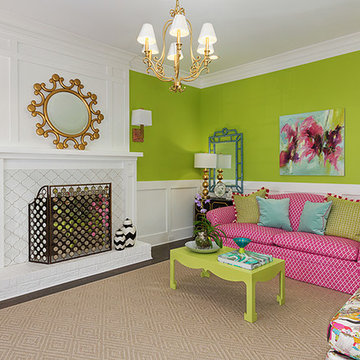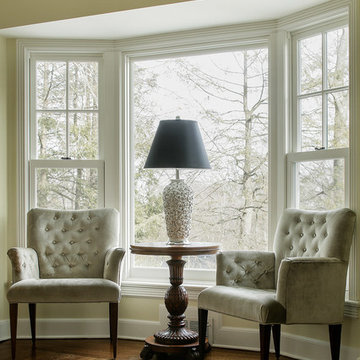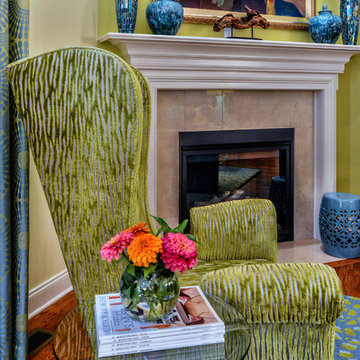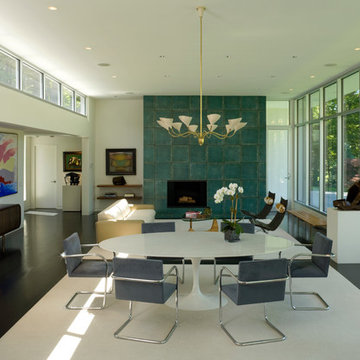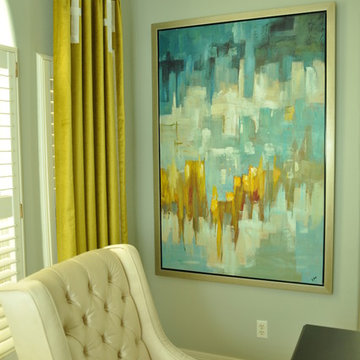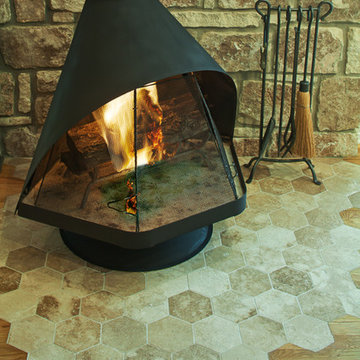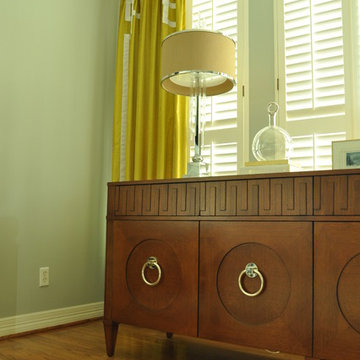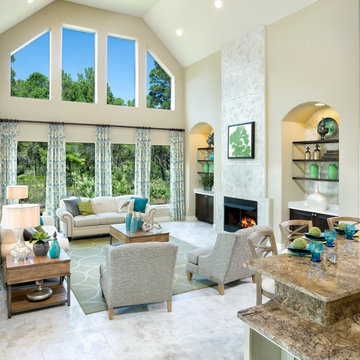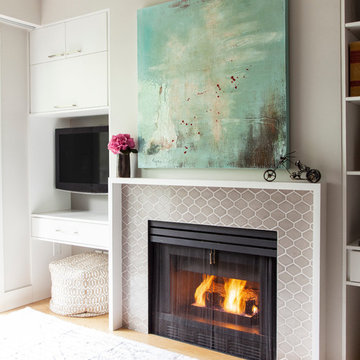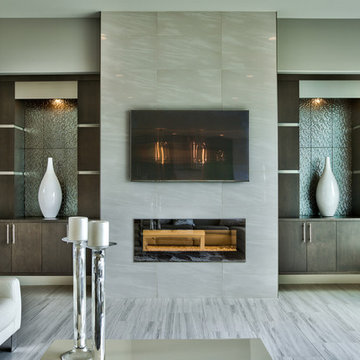349 Billeder af grøn dagligstue med flisebelagt pejseindramning
Sorteret efter:
Budget
Sorter efter:Populær i dag
41 - 60 af 349 billeder
Item 1 ud af 3
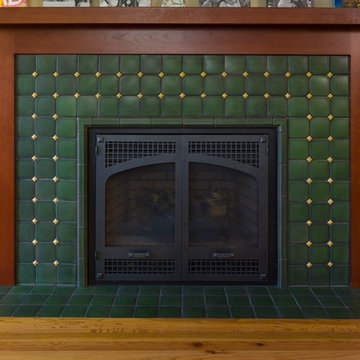
Conversion of a small ranch house to a larger simplified-Craftsman style house. We retained most of the original house, rearranging a few walls to improve an awkward layout in the original house, and added a partial second story and converted a covered patio space to a dining and family room. The clients had read Sarah Susanka’s Not So Big books and wanted to use these principles in making a beautiful and ecological house that uses space efficiently.
Photography by Phil Bond.
Tiles by Motawi Tileworks.
https://saikleyarchitects.com/portfolio/ranch-to-craftsman/
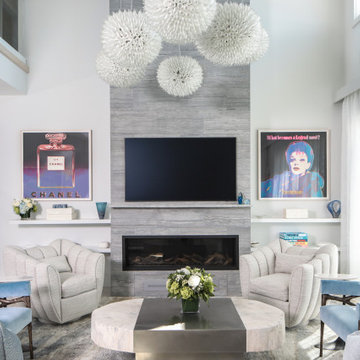
Incorporating a unique blue-chip art collection, this modern Hamptons home was meticulously designed to complement the owners' cherished art collections. The thoughtful design seamlessly integrates tailored storage and entertainment solutions, all while upholding a crisp and sophisticated aesthetic.
This inviting living room exudes luxury and comfort. It features beautiful seating, with plush blue, white, and gray furnishings that create a serene atmosphere. The room is beautifully illuminated by an array of exquisite lighting fixtures and carefully curated decor accents. A grand fireplace serves as the focal point, adding both warmth and visual appeal. The walls are adorned with captivating artwork, adding a touch of artistic flair to this exquisite living area.
---Project completed by New York interior design firm Betty Wasserman Art & Interiors, which serves New York City, as well as across the tri-state area and in The Hamptons.
For more about Betty Wasserman, see here: https://www.bettywasserman.com/
To learn more about this project, see here: https://www.bettywasserman.com/spaces/westhampton-art-centered-oceanfront-home/
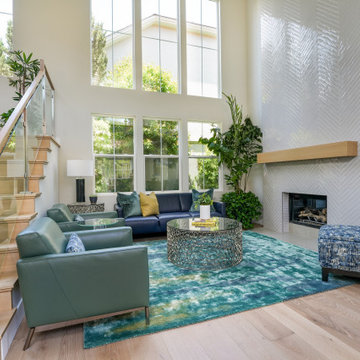
This floor to ceiling fireplace is the transformation that we dreamed of for this space. Gorgeous 2x20 tile installed in a herringbone pattern all the way up to the lid! So happy w/the finished design!
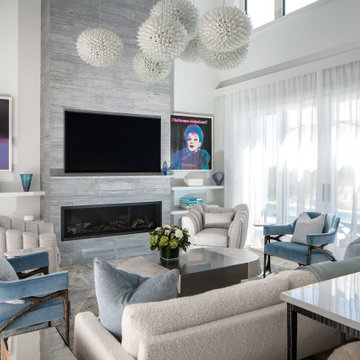
Incorporating a unique blue-chip art collection, this modern Hamptons home was meticulously designed to complement the owners' cherished art collections. The thoughtful design seamlessly integrates tailored storage and entertainment solutions, all while upholding a crisp and sophisticated aesthetic.
This inviting living room exudes luxury and comfort. It features beautiful seating, with plush blue, white, and gray furnishings that create a serene atmosphere. The room is beautifully illuminated by an array of exquisite lighting fixtures and carefully curated decor accents. A grand fireplace serves as the focal point, adding both warmth and visual appeal. The walls are adorned with captivating artwork, adding a touch of artistic flair to this exquisite living area.
---Project completed by New York interior design firm Betty Wasserman Art & Interiors, which serves New York City, as well as across the tri-state area and in The Hamptons.
For more about Betty Wasserman, see here: https://www.bettywasserman.com/
To learn more about this project, see here: https://www.bettywasserman.com/spaces/westhampton-art-centered-oceanfront-home/
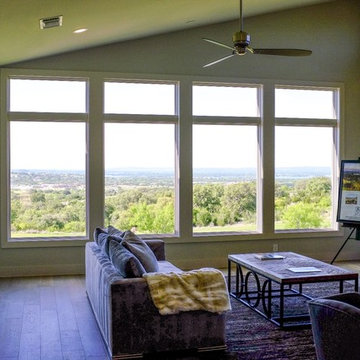
Walk up to the beautiful private courtyard entrance and the magnificent vista greets you - right at your front door. Your sight line runs through this open-design, modern home to the natural world unfurled before you; lush golf course below, the lake beyond.

Prior to remodeling, this spacious great room was reminiscent of the 1907’s in both its furnishings and window treatments. While the view from the room is spectacular with windows that showcase a beautiful pond and a large expanse of land with a horse barn, the interior was dated.
Our client loved his space, but knew it needed an update. Before the remodel began, there was a wall that separated the kitchen from the great room. The client desired a more open and fluid floor plan. Arlene Ladegaard, principle designer of Design Connection, Inc., was contacted to help achieve his dreams of creating an open and updated space.
Arlene designed a space that is transitional in style. She used an updated color palette of gray tons to compliment the adjoining kitchen. By opening the space up and unifying design styles throughout, the blending of the two rooms becomes seamless.
Comfort was the primary consideration in selecting the sectional as the client wanted to be able to sit at length for leisure and TV viewing. The side tables are a dark wood that blends beautifully with the newly installed dark wood floors, the windows are dressed in simple treatments of gray linen with navy accents, for the perfect final touch.
With regard to artwork and accessories, Arlene spent many hours at outside markets finding just the perfect accessories to compliment all the furnishings. With comfort and function in mind, each welcoming seat is flanked by a surface for setting a drink – again, making it ideal for entertaining.
Design Connection, Inc. of Overland Park provided the following for this project: space plans, furniture, window treatments, paint colors, wood floor selection, tile selection and design, lighting, artwork and accessories, and as the project manager, Arlene Ladegaard oversaw installation of all the furnishings and materials.
349 Billeder af grøn dagligstue med flisebelagt pejseindramning
3
