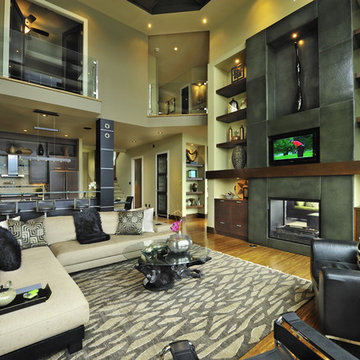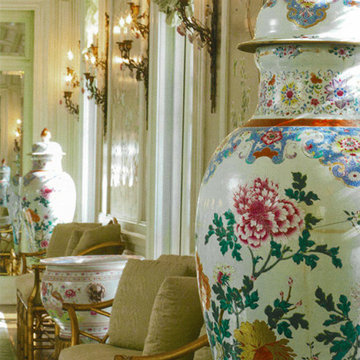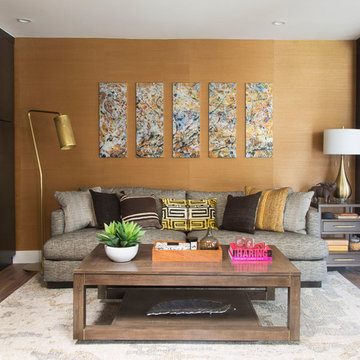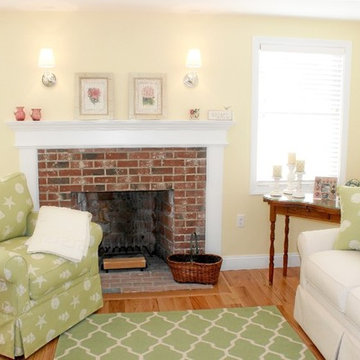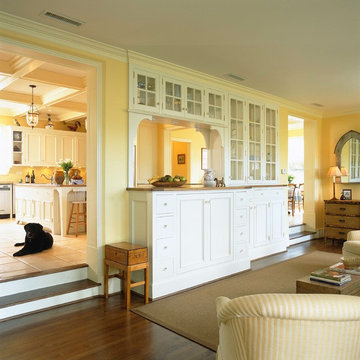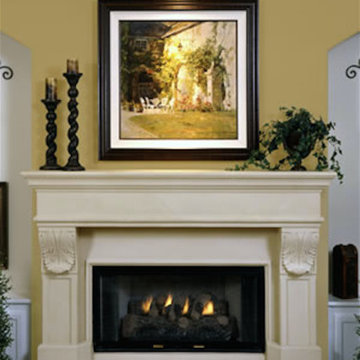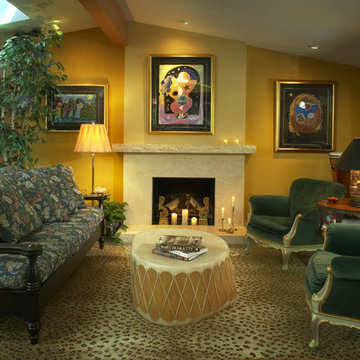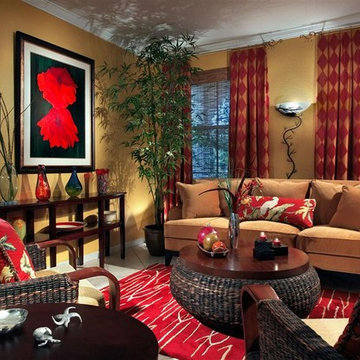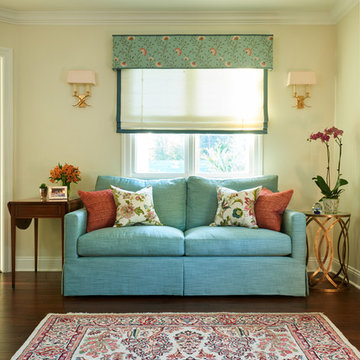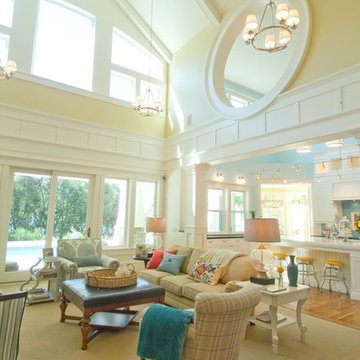304 Billeder af grøn dagligstue med gule vægge
Sorteret efter:
Budget
Sorter efter:Populær i dag
21 - 40 af 304 billeder
Item 1 ud af 3
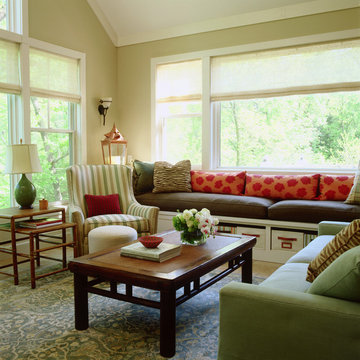
Featured in Decorating Magazine
All furnishings are available through Lucy Interior Design.
www.lucyinteriordesign.com - 612.339.2225
Interior Designer: Lucy Interior Design
Photographer: Susan Gilmore
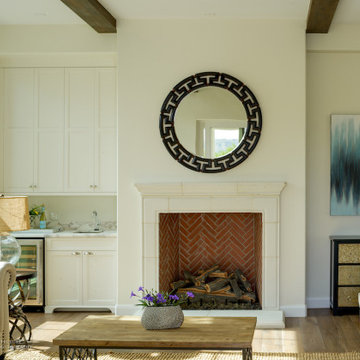
A fresh interpretation of the western farmhouse, The Sycamore, with its high pitch rooflines, custom interior trusses, and reclaimed hardwood floors offers irresistible modern warmth.
When merging the past indigenous citrus farms with today’s modern aesthetic, the result is a celebration of the Western Farmhouse. The goal was to craft a community canvas where homes exist as a supporting cast to an overall community composition. The extreme continuity in form, materials, and function allows the residents and their lives to be the focus rather than architecture. The unified architectural canvas catalyzes a sense of community rather than the singular aesthetic expression of 16 individual homes. This sense of community is the basis for the culture of The Sycamore.
The western farmhouse revival style embodied at The Sycamore features elegant, gabled structures, open living spaces, porches, and balconies. Utilizing the ideas, methods, and materials of today, we have created a modern twist on an American tradition. While the farmhouse essence is nostalgic, the cool, modern vibe brings a balance of beauty and efficiency. The modern aura of the architecture offers calm, restoration, and revitalization.
Located at 37th Street and Campbell in the western portion of the popular Arcadia residential neighborhood in Central Phoenix, the Sycamore is surrounded by some of Central Phoenix’s finest amenities, including walkable access to premier eateries such as La Grande Orange, Postino, North, and Chelsea’s Kitchen.
Project Details: The Sycamore, Phoenix, AZ
Architecture: Drewett Works
Builder: Sonora West Development
Developer: EW Investment Funding
Interior Designer: Homes by 1962
Photography: Alexander Vertikoff
Awards:
Gold Nugget Award of Merit – Best Single Family Detached Home 3,500-4,500 sq ft
Gold Nugget Award of Merit – Best Residential Detached Collection of the Year
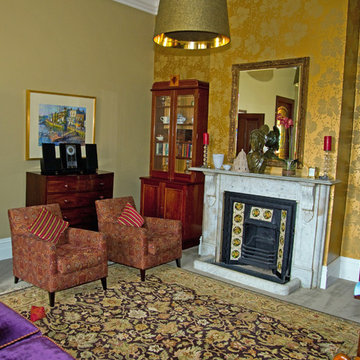
Photos by Sarah Wood Photography.
Architect’s notes:
Major refurbishment of an 1880’s Victorian home. Spaces were reconfigured to suit modern life while being respectful of the original building. A meandering family home with a variety of moods and finishes.
Special features:
Low-energy lighting
Grid interactive electric solar panels
80,000 liter underground rain water storage
Low VOC paints
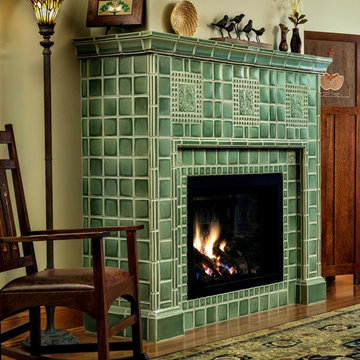
Arts and Crafts fireplace by Motawi Tileworks featuring Ginkgo and Medieval Cat relief tile in Lichen. Photo: Justin Maconochie.
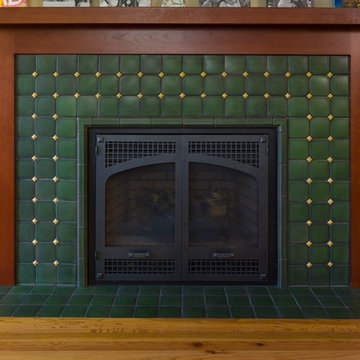
Conversion of a small ranch house to a larger simplified-Craftsman style house. We retained most of the original house, rearranging a few walls to improve an awkward layout in the original house, and added a partial second story and converted a covered patio space to a dining and family room. The clients had read Sarah Susanka’s Not So Big books and wanted to use these principles in making a beautiful and ecological house that uses space efficiently.
Photography by Phil Bond.
Tiles by Motawi Tileworks.
https://saikleyarchitects.com/portfolio/ranch-to-craftsman/
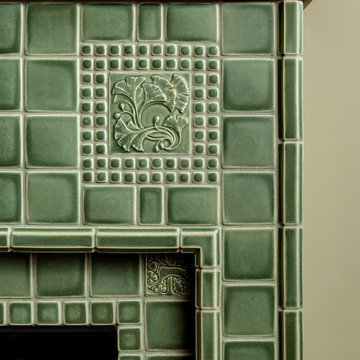
Arts and Crafts fireplace by Motawi Tileworks featuring Ginkgo and Medieval Cat relief tile in Lichen. Photo: Justin Maconochie.
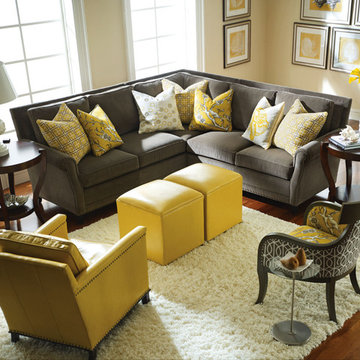
Coach Barn has proudly paired with a renowned manufacturer to create a collection of quality crafted, American-made upholstered furniture. Named after the towns surrounding our Long Island home, these timeless silhouettes are hand cut, tailored and crafted in the USA for exceptional quality using sustainable, world-friendly materials and practices. Choose your own fabric or select a from over 70 fabrics to create a look that reflects your design style.
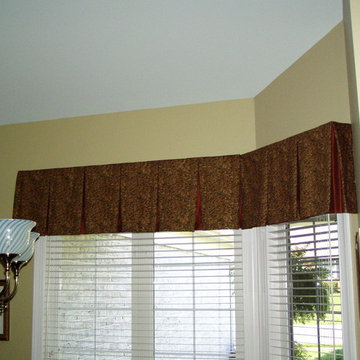
Custom Box Pleat Valance with contrast lining over Hunter Douglas Everwood faux wood blinds
304 Billeder af grøn dagligstue med gule vægge
2
