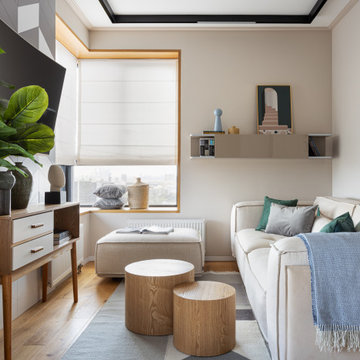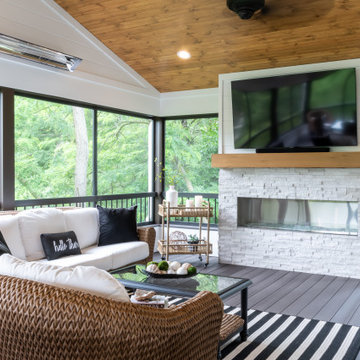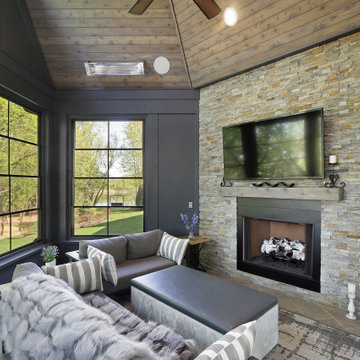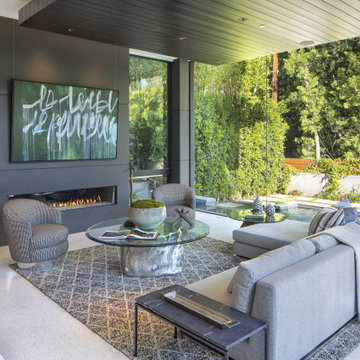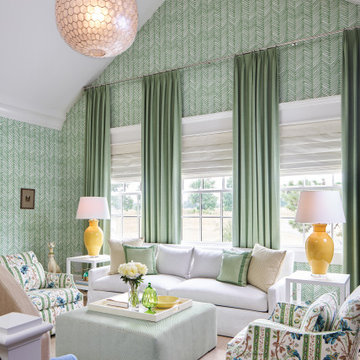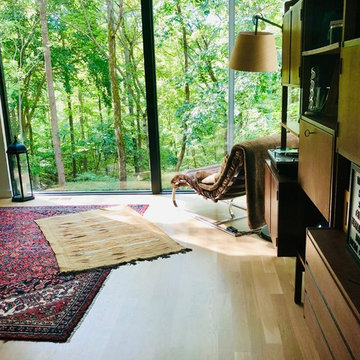36.441 Billeder af grøn stue
Sorteret efter:
Budget
Sorter efter:Populær i dag
41 - 60 af 36.441 billeder
Item 1 ud af 2

WINNER: Silver Award – One-of-a-Kind Custom or Spec 4,001 – 5,000 sq ft, Best in American Living Awards, 2019
Affectionately called The Magnolia, a reference to the architect's Southern upbringing, this project was a grass roots exploration of farmhouse architecture. Located in Phoenix, Arizona’s idyllic Arcadia neighborhood, the home gives a nod to the area’s citrus orchard history.
Echoing the past while embracing current millennial design expectations, this just-complete speculative family home hosts four bedrooms, an office, open living with a separate “dirty kitchen”, and the Stone Bar. Positioned in the Northwestern portion of the site, the Stone Bar provides entertainment for the interior and exterior spaces. With retracting sliding glass doors and windows above the bar, the space opens up to provide a multipurpose playspace for kids and adults alike.
Nearly as eyecatching as the Camelback Mountain view is the stunning use of exposed beams, stone, and mill scale steel in this grass roots exploration of farmhouse architecture. White painted siding, white interior walls, and warm wood floors communicate a harmonious embrace in this soothing, family-friendly abode.
Project Details // The Magnolia House
Architecture: Drewett Works
Developer: Marc Development
Builder: Rafterhouse
Interior Design: Rafterhouse
Landscape Design: Refined Gardens
Photographer: ProVisuals Media
Awards
Silver Award – One-of-a-Kind Custom or Spec 4,001 – 5,000 sq ft, Best in American Living Awards, 2019
Featured In
“The Genteel Charm of Modern Farmhouse Architecture Inspired by Architect C.P. Drewett,” by Elise Glickman for Iconic Life, Nov 13, 2019

Lovely calming pallete of soft olive green, light navy blue and a powdery pink sharpened with black furniture and brass accents gives this small but perfectly formed living room a boutique drawing room vibe. Luxurious but practical for family use.

A view of the home's great room with wrapping windows to offer views toward the Cascade Mountain range. The gas ribbon of fire firebox provides drama to the polished concrete surround

Upstairs living area complete with wall mounted TV, under-lit floating shelves, fireplace, and a built-in desk
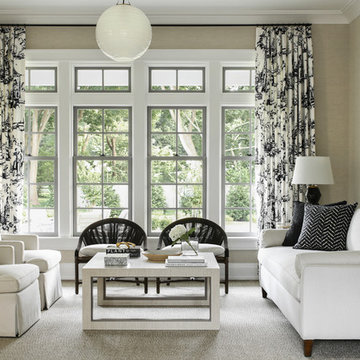
A beautiful shingle style residence we recently completed for a young family in Cold Spring Harbor, New York. Interior design by SRC Interiors. Built by Stokkers + Company.
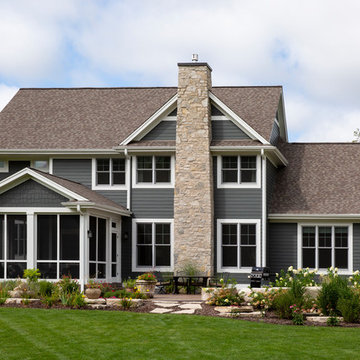
2 story with dark bronze metal roof covered porch and pillar accents. Gables trimmed in white with James Hardie Iron Gray siding and thin veneer stone. Carriage style garage doors on an angled garage. Weathered Wood GAF Timberline shingles. Screen porch and full exposed stone chimney. (Ryan Hainey)
36.441 Billeder af grøn stue
3




