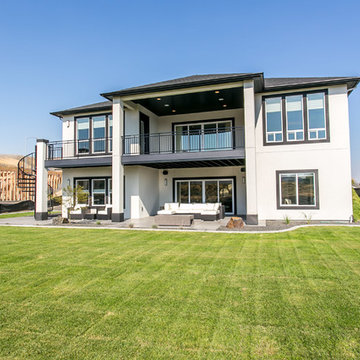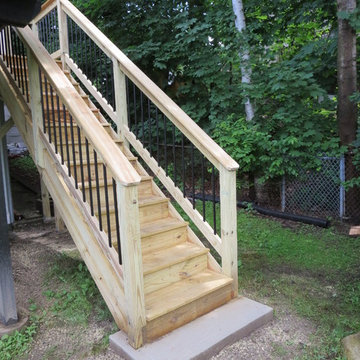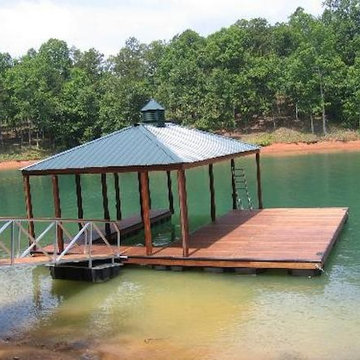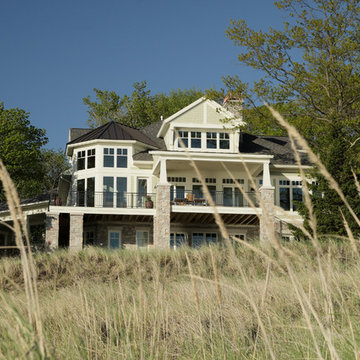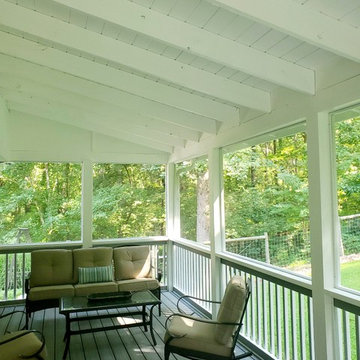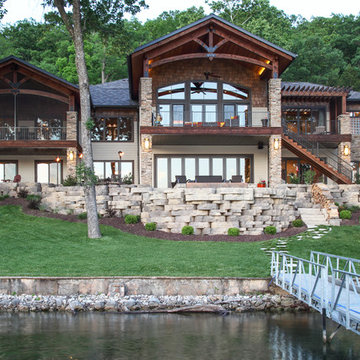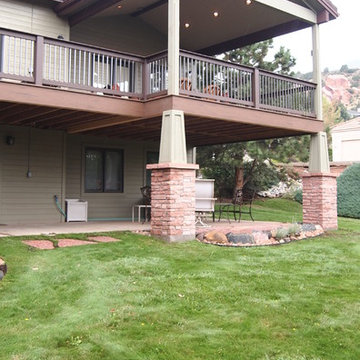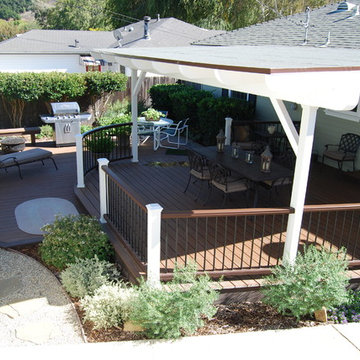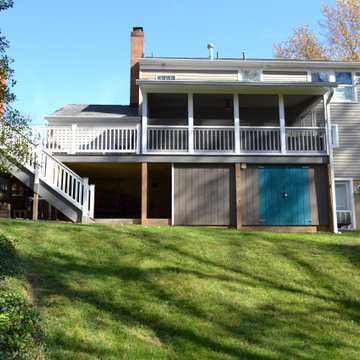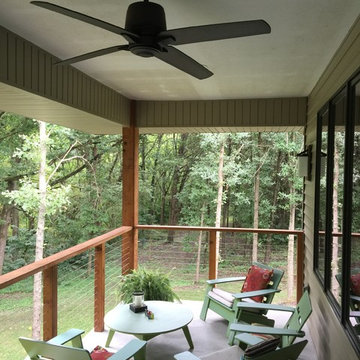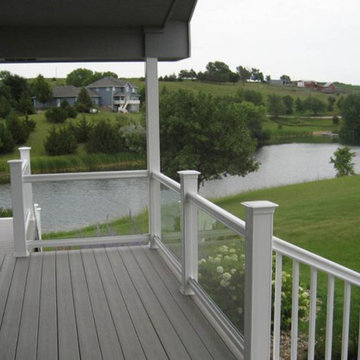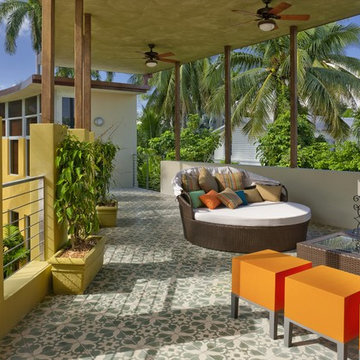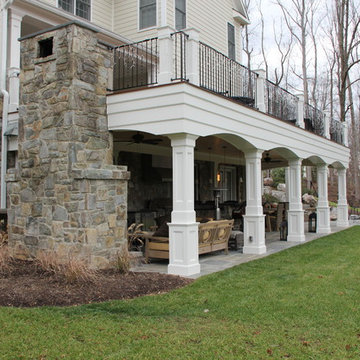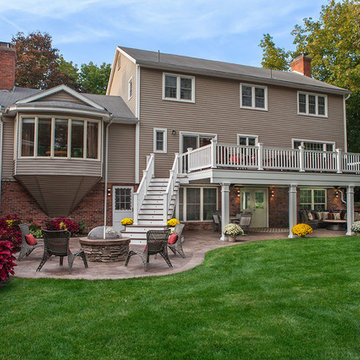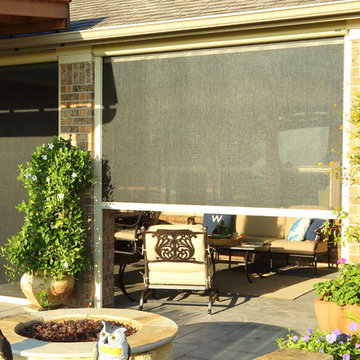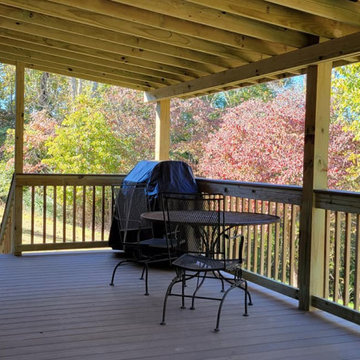1.949 Billeder af grøn terrasse med tagforlængelse
Sorteret efter:
Budget
Sorter efter:Populær i dag
181 - 200 af 1.949 billeder
Item 1 ud af 3
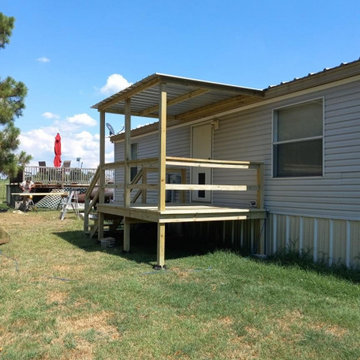
custom built 10x8 deck, with 10x8 metal roof extension, 2x4 handrails, and stairs. all fastners are 3in ceramic coated decking screws.
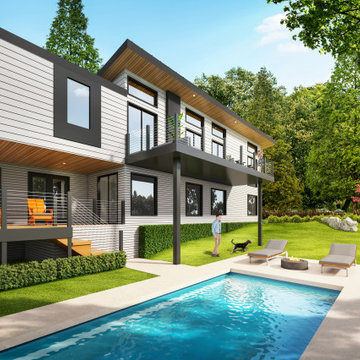
Lower level offers Jr. Mstr and rec rm opening to covered deck with built in hot tub spa for 4-season entertaining. Huge "level" backyard. Modern finishes thru-out.
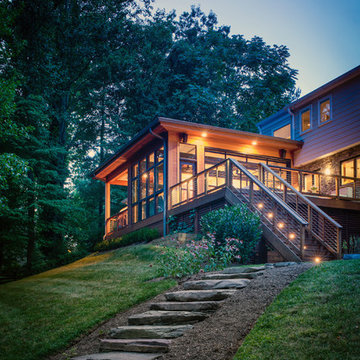
Taking into account the client’s lifestyle, needs and vision, we presented a contemporary design with an industrial converted-warehouse feel inspired by a photo the clients love. The showpiece is the functioning garage door which separates a 3-season room and open deck.
While, officially a 3-season room, additional features were implemented to extend the usability of the space in both hot and cold months. Examples include removable glass and screen panels, power screen at garage door, ceiling fans, a heated tile floor, gas fire pit and a covered grilling station complete with an exterior-grade range hood, gas line and access to both the 3-season room and new mudroom.
Photography: John Cole
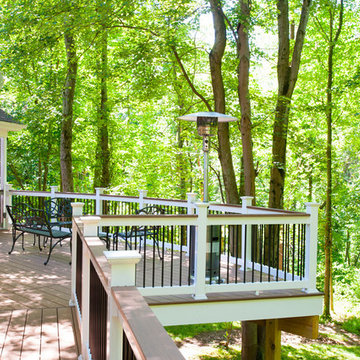
This unique screened porch located in Darnestown, Maryland provides its hard-working homeowner with an abundance of outdoor space. Situated on a vast wooded lot, the views are absolutely stunning. The elevated sun deck wraps around the complete rear facade the home and features unique cut-outs and a sizable screen room.
To successfully preserve the lot's lively green view, a delicate SCREENEZE screening system was used in the screened room in conjunction with WOLF vinyl railings and Deckorators Classic Balusters. The 3/4" round balusters, which are also found around the deck's organic perimeter, blend in seamlessly with the surrounding landscape. AZEK low-maintenance PVC decking serves as the basis of both the deck and the top cop on the handrail system.
Multiple sliding doors give access to the screened-in porch and deck, and all of the materials used in the build are low-maintenance.
1.949 Billeder af grøn terrasse med tagforlængelse
10
