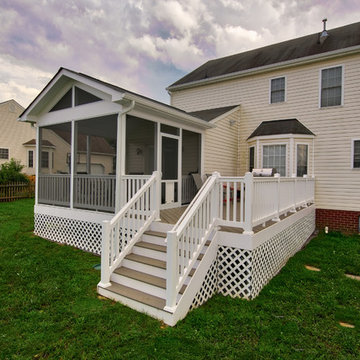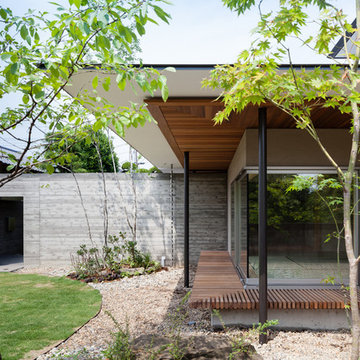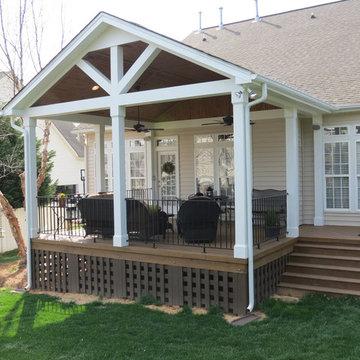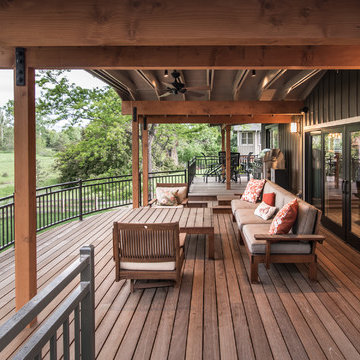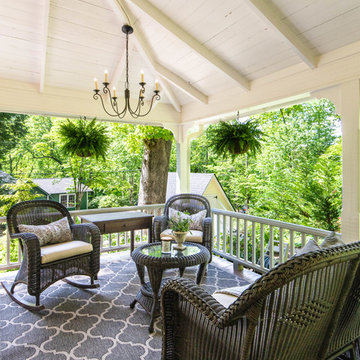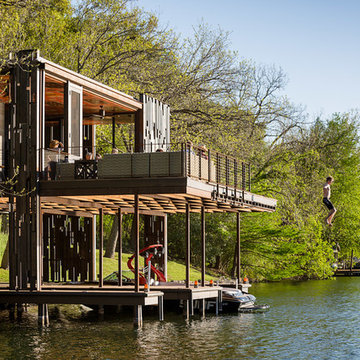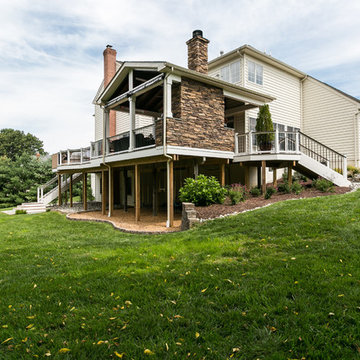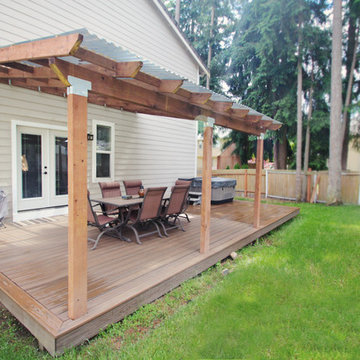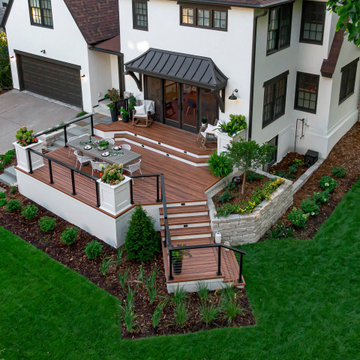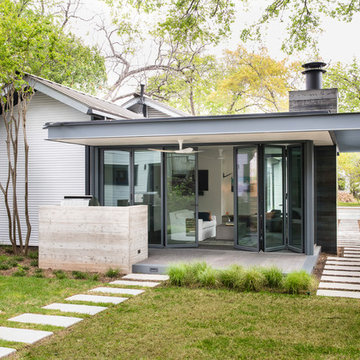1.950 Billeder af grøn terrasse med tagforlængelse
Sorteret efter:
Budget
Sorter efter:Populær i dag
141 - 160 af 1.950 billeder
Item 1 ud af 3
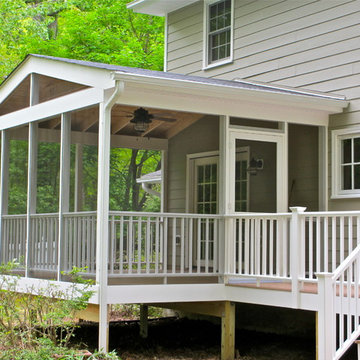
Adding the screened in deck and porch to this newer home allowed the owners to enjoy their outdoor space in comfort. Mark VanReuth :Owner of http://www.brightviewsiding.com/

This roofdeck highlights some of the best elements of outdoor construction materials. Highlighted with an array of reclaimed timber including Elm and Oak to the Ipe decking. A steel and cedar pergola help frame the Chicago skyline behind the stone fireplace. Cynthia Lynn
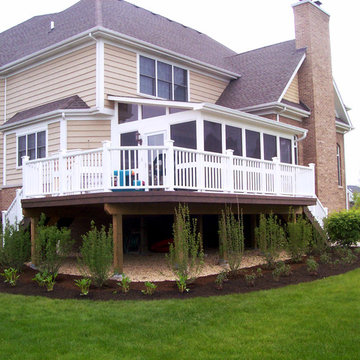
We enjoyed designing this beautiful, multi-faceted set of outdoor living spaces in Kildeer, IL. The screen porch is a fantastic transition from home to outdoors. The TimberTech deck in Tropical Walnut and Uniloc paver patio with a fire pit create the perfect space for entertaining or simply enjoying the outdoors. We are very proud of this award-winning design that encompassed all aspects of this family’s outdoor life with the benefit of low maintenance materials.
~Custom designed and built by Archadeck of Chicagoland
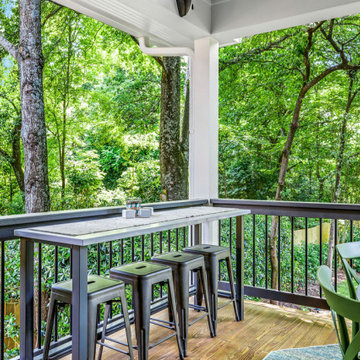
This classic southern-style covered porch, with its open gable roof, features a tongue and groove ceiling painted in a soft shade of blue and centers around an eye-catching wood burning brick fireplace with mounted tv and ample seating in a cheerful bright blue and green color scheme. A new set of French doors off the kitchen creates a seamless transition to the outdoor living room where a small, unused closet was revamped into a stylish, custom built-in bar complete with honed black granite countertops, floating shelves, and a stainless-steel beverage fridge. Adjacent to the lounge area is the covered outdoor dining room ideal for year-round entertaining and spacious enough to host plenty of family and friends without exposure to the elements. A statement pendant light above the large circular table and colorful green dining chairs add a fun and inviting atmosphere to the space. The lower deck includes a separate grilling station and leads down to the private backyard. A thoughtful landscape plan was designed to complement the natural surroundings and enhance the peaceful ambience of this gorgeous in-town retreat.
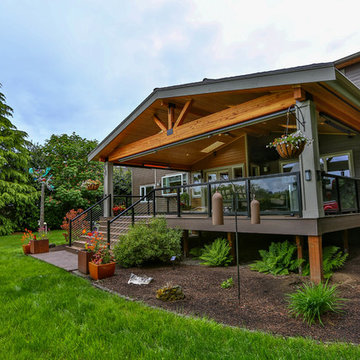
This project is a huge gable style patio cover with covered deck and aluminum railing with glass and cable on the stairs. The Patio cover is equipped with electric heaters, tv, ceiling fan, skylights, fire table, patio furniture, and sound system. The decking is a composite material from Timbertech and had hidden fasteners.
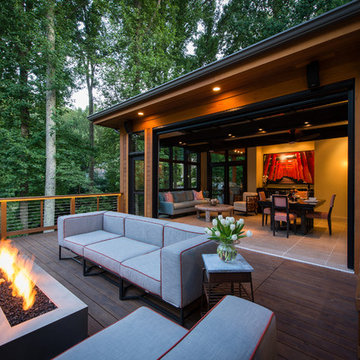
Taking into account the client’s lifestyle, needs and vision, we presented a contemporary design with an industrial converted-warehouse feel inspired by a photo the clients love. The showpiece is the functioning garage door which separates a 3-season room and open deck.
While, officially a 3-season room, additional features were implemented to extend the usability of the space in both hot and cold months. Examples include removable glass and screen panels, power screen at garage door, ceiling fans, a heated tile floor, gas fire pit and a covered grilling station complete with an exterior-grade range hood, gas line and access to both the 3-season room and new mudroom.
Photography: John Cole
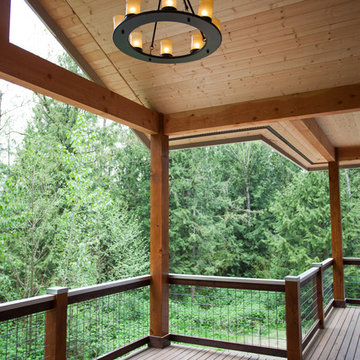
Debbie Schwab Photography
Making the covered deck space more intimate with an outdoor chandelier
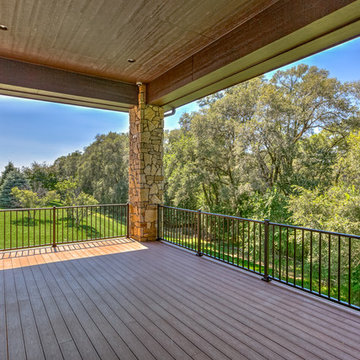
Home built by Arjay Builders Inc.
Custom Cabinetry by Eurowood Cabinets Inc.
Photo by Amoura Productions
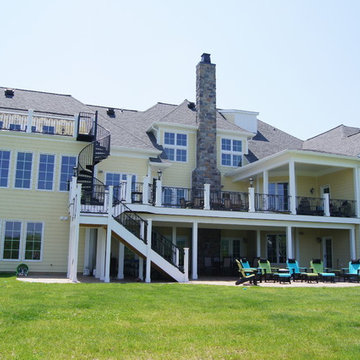
Multi-level deck with metal spiral stairs, trimmed posts and columns, with metal rails.
1.950 Billeder af grøn terrasse med tagforlængelse
8
