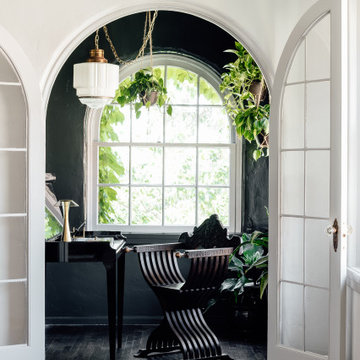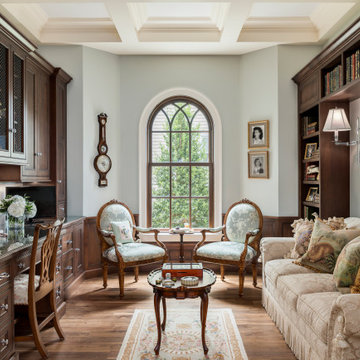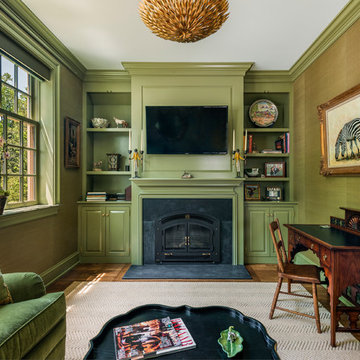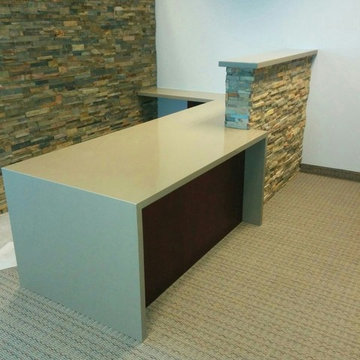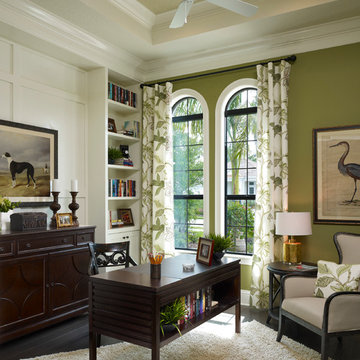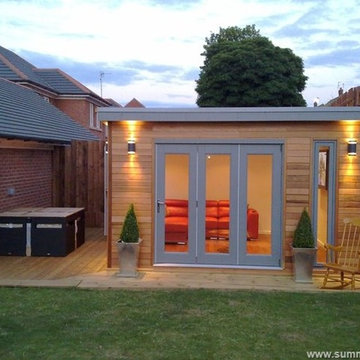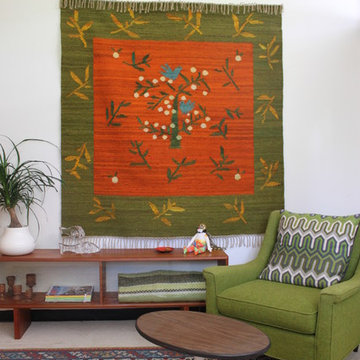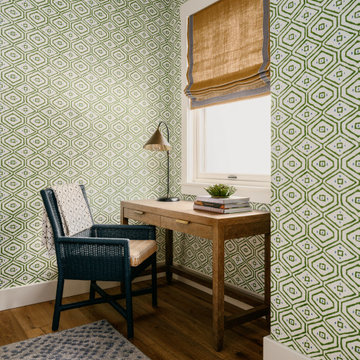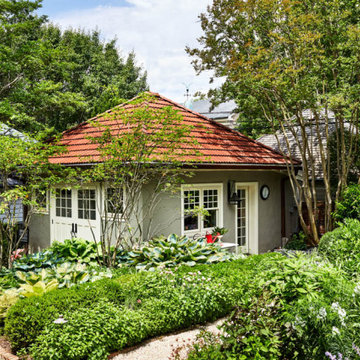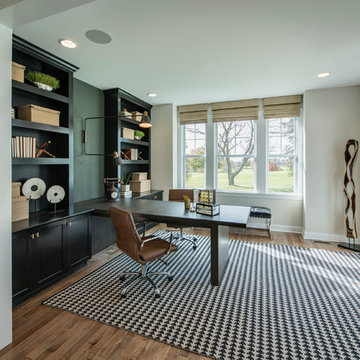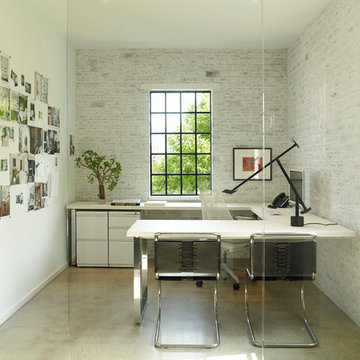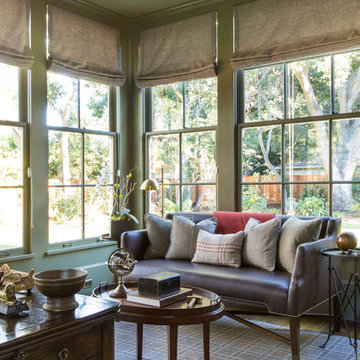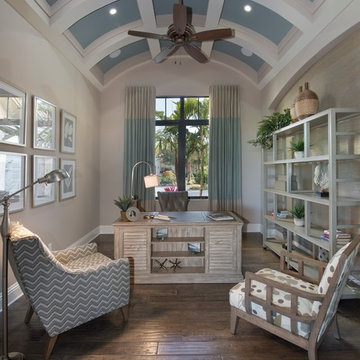4.996 Billeder af grønt hjemmekontor
Sorteret efter:
Budget
Sorter efter:Populær i dag
61 - 80 af 4.996 billeder
Item 1 ud af 2
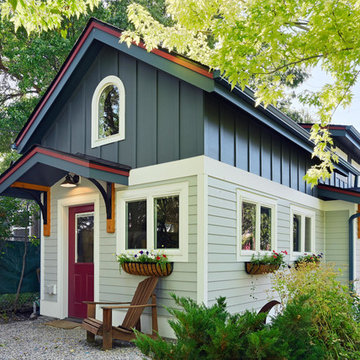
The design was primarily focused on matching the character of the existing home. This is achieved with lower level siding, windows, and trim details that match the main residence. The upper loft and shop storage level design is divergent in the use of vertical board and batt siding, a slight color change, and the use of the shed roof. This shop/art studio has the right amount of design difference to be distinctive but retains siding and color tones that are appropriate in comparison to the existing home.

This chic couple from Manhattan requested for a fashion-forward focus for their new Boston condominium. Textiles by Christian Lacroix, Faberge eggs, and locally designed stilettos once owned by Lady Gaga are just a few of the inspirations they offered.
Project designed by Boston interior design studio Dane Austin Design. They serve Boston, Cambridge, Hingham, Cohasset, Newton, Weston, Lexington, Concord, Dover, Andover, Gloucester, as well as surrounding areas.
For more about Dane Austin Design, click here: https://daneaustindesign.com/
To learn more about this project, click here:
https://daneaustindesign.com/seaport-high-rise
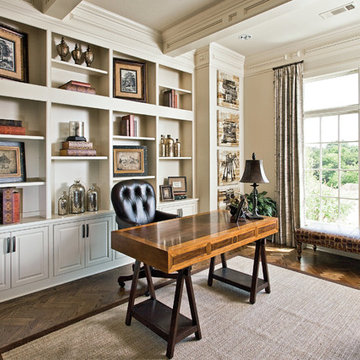
This study is an elegant take on a traditional space with masculine touches seen in the warm wood pieces, touches of rich brown leather and worldly accents. The crisp white cabinets again help balance out the powerful deep-toned accessories seamlessly. http://www.semmelmanninteriors.com/

Designer details abound in this custom 2-story home with craftsman style exterior complete with fiber cement siding, attractive stone veneer, and a welcoming front porch. In addition to the 2-car side entry garage with finished mudroom, a breezeway connects the home to a 3rd car detached garage. Heightened 10’ceilings grace the 1st floor and impressive features throughout include stylish trim and ceiling details. The elegant Dining Room to the front of the home features a tray ceiling and craftsman style wainscoting with chair rail. Adjacent to the Dining Room is a formal Living Room with cozy gas fireplace. The open Kitchen is well-appointed with HanStone countertops, tile backsplash, stainless steel appliances, and a pantry. The sunny Breakfast Area provides access to a stamped concrete patio and opens to the Family Room with wood ceiling beams and a gas fireplace accented by a custom surround. A first-floor Study features trim ceiling detail and craftsman style wainscoting. The Owner’s Suite includes craftsman style wainscoting accent wall and a tray ceiling with stylish wood detail. The Owner’s Bathroom includes a custom tile shower, free standing tub, and oversized closet.
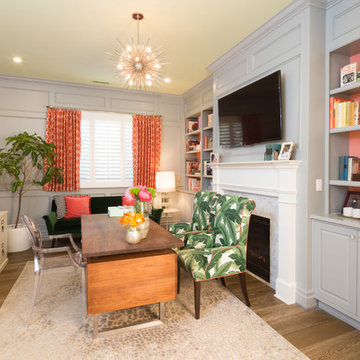
Erika Bierman
built in shelving dark wood desk orange drapes pendant light tropical upholstered armchairs two desks
4.996 Billeder af grønt hjemmekontor
4
