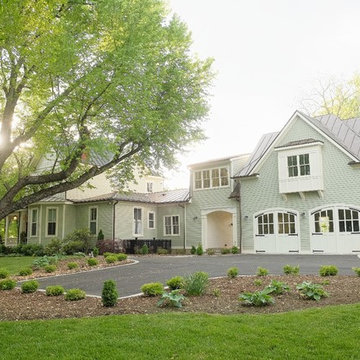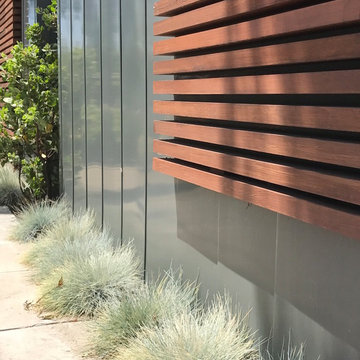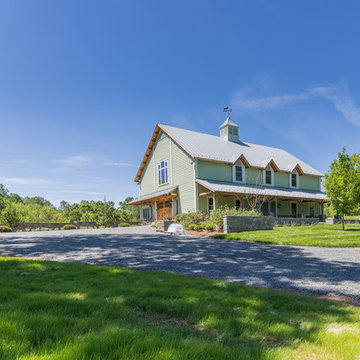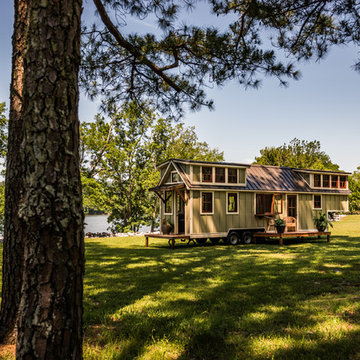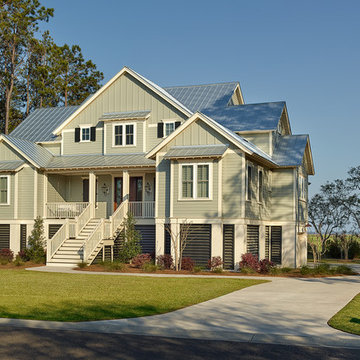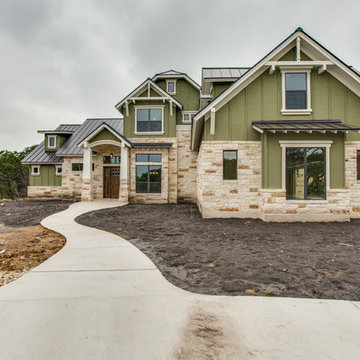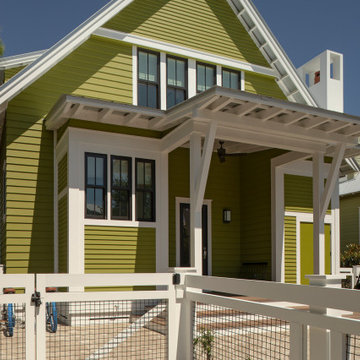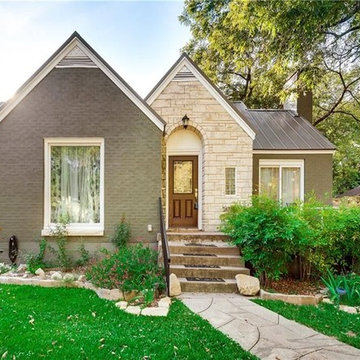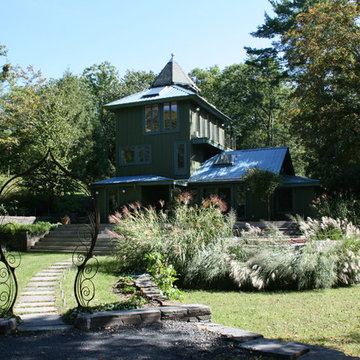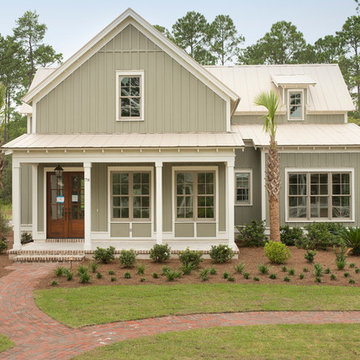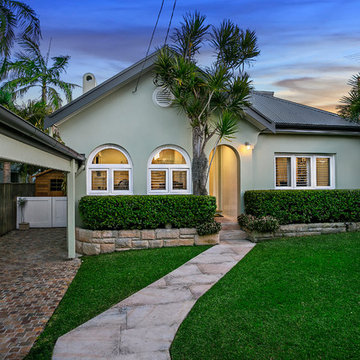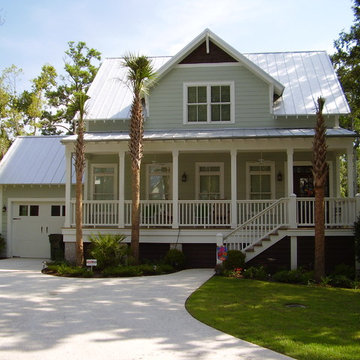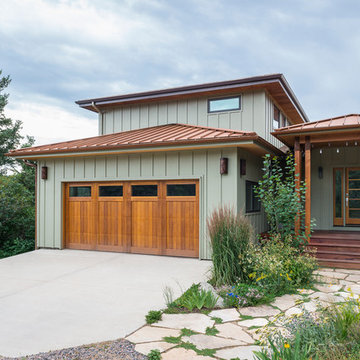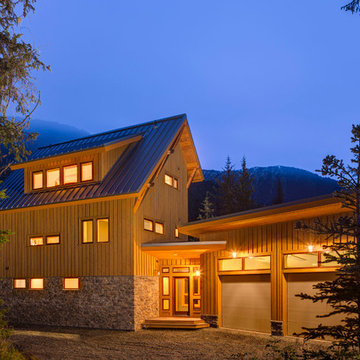761 Billeder af grønt hus med ståltag
Sorteret efter:
Budget
Sorter efter:Populær i dag
101 - 120 af 761 billeder
Item 1 ud af 3
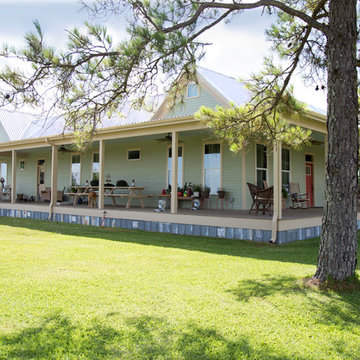
This original 2 bedroom dogtrot home was built in the late 1800s. 120 years later we completely replaced the siding, added 1400 square feet and did a full interior renovation.
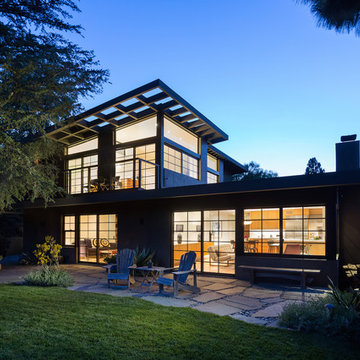
Rear yard from lawn corner at dusk. Windows were inspired by Japanese shoji screens and industrial loft window systems. Horizontal alignments of all window muntin bars were fully coordinated throughout. Photo by Clark Dugger
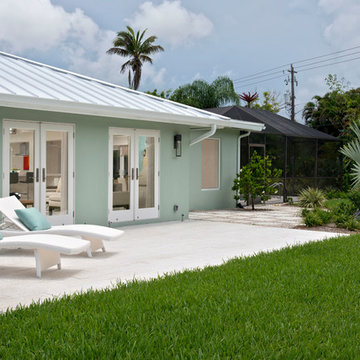
Adding modern French doors and a side patio allowed the owners a private retreat away from the pool area.
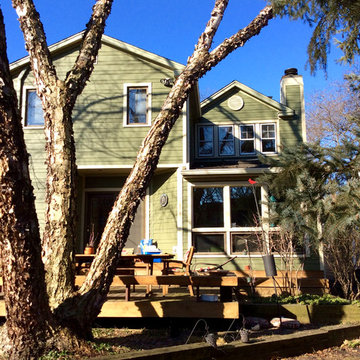
Siding & Windows Group remodeled the exterior of this Wilmette, IL Home with James HardiePlank Cedarmill Lap Siding in alternating sizes on first elevation and James HardieShingle Straight Edge Siding on second elevation in ColorPlus Technology Color Mountain Sage and HardieTrim Smooth Boards in ColorPlus Technology Color Sail Cloth on the entire Exterior. Also replaced Roof, Gutters and Downspouts.
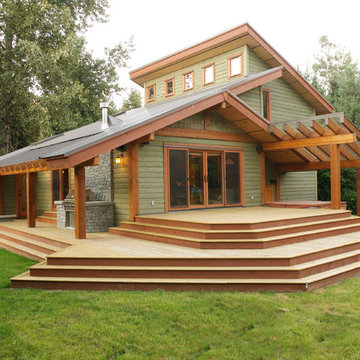
We were asked to update a modest, out-dated cabin into a modern comfortable home where our clients could gather with family and friends. Although they wanted to retain the charm and character of the old home, they knew they needed to do some extensive renovation.
We designed an envelope that capitalized on the original architectural lines. By reconfiguring and redesigning the home, not only is the interior completely transformed, but now there’s the addition of a remarkable outdoor living space. The new kitchen is a dream to work in.
With great consideration for the original feel, we were able to change the living space into an attractive inviting space where they could gather. Architecturally-interesting wrap-around decks spill out off the back of the home adding plenty of entertaining space while enhancing the home’s overall look. Features include a glass-covered Basalt BBQ and an enclosed hot tub with plasma TV and AV system to create the ultimate indoor/outdoor experience.
We designed an envelope that capitalized on the original architectural lines. By reconfiguring and redesigning the home, not only is the interior completely transformed, but now there’s the addition of a remarkable outdoor living space. The new kitchen is a dream to work in.
With great consideration for the original feel, we were able to change the living space into an attractive inviting space where they could gather. Architecturally-interesting wrap-around decks spill out off the back of the home adding plenty of entertaining space while enhancing the home’s overall look. Features include a glass-covered Basalt BBQ and an enclosed hot tub with plasma TV and AV system to create the ultimate indoor/outdoor experience.
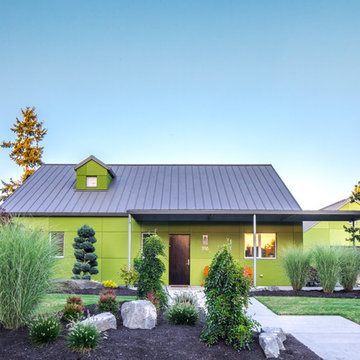
Photo: Poppi Photography
The North House is an eclectic, playful, monochromatic two-tone, with modern styling. This cheerful 1900sf Pacific Northwest home was designed for a young active family. Bright and roomy, the floor plan includes 3 bedrooms, 2.5 baths, a large vaulted great room, a second story loft with 2 bedrooms and 1 bath, a first floor master suite, and a flexible “away room”.
Every square inch of this home was optimized in the design stage for flexible spaces with convenient traffic flow, and excellent storage - all within a modest footprint.
The generous covered outdoor areas extend the living spaces year-round and provide geometric grace to a classic gable roof.
761 Billeder af grønt hus med ståltag
6
