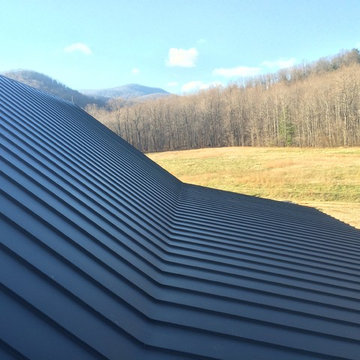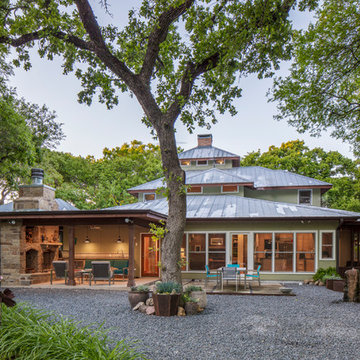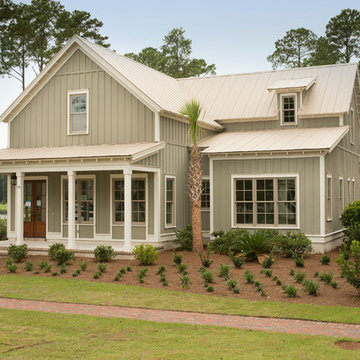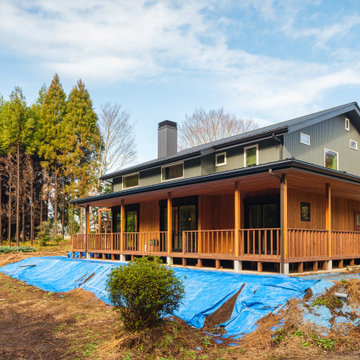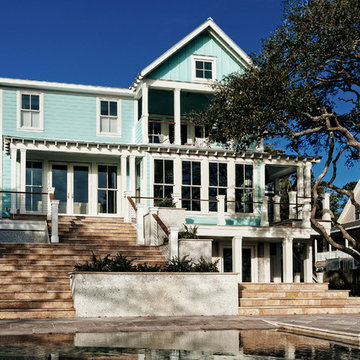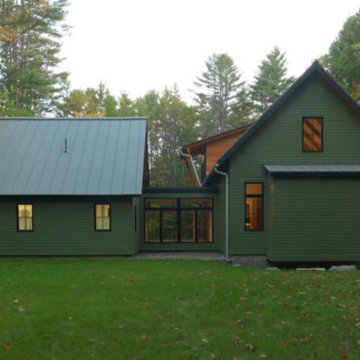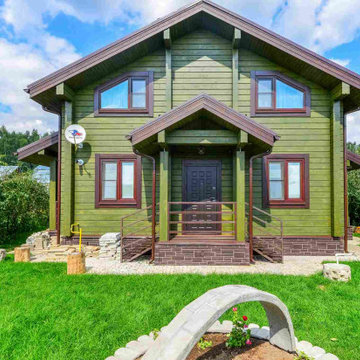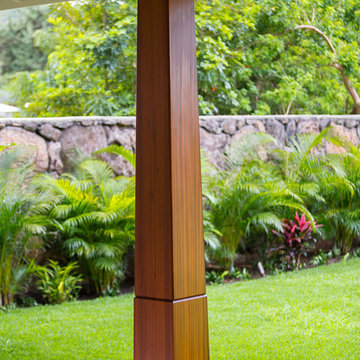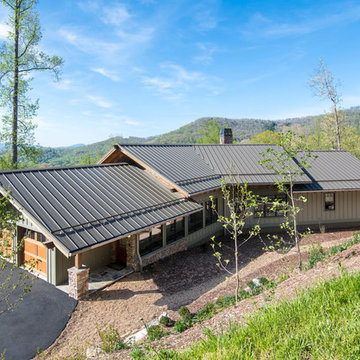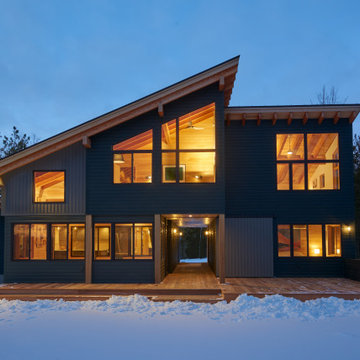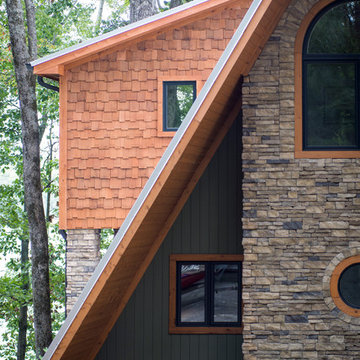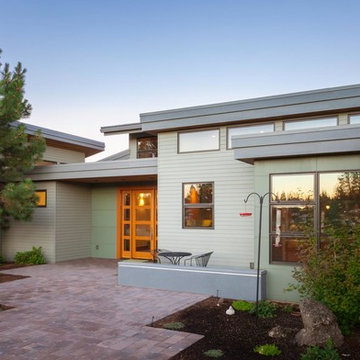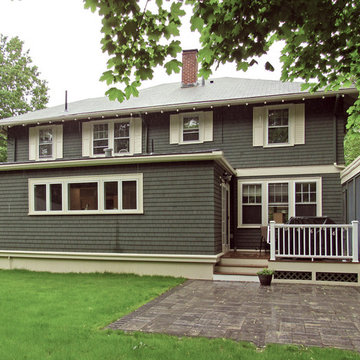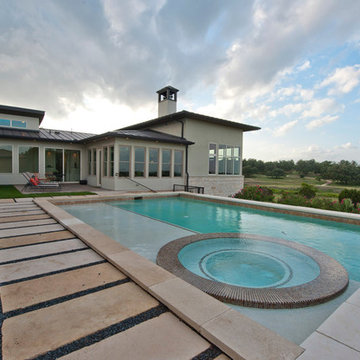761 Billeder af grønt hus med ståltag
Sorteret efter:
Budget
Sorter efter:Populær i dag
121 - 140 af 761 billeder
Item 1 ud af 3
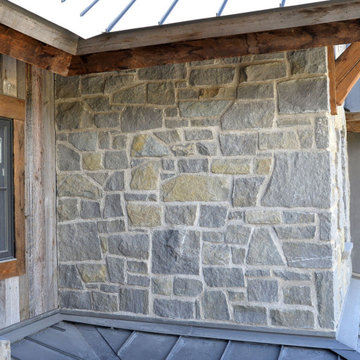
The Quarry Mill's Charcoal Bluff natural thin stone veneer adds a layer of dimension that complements the natural wood of this rustic home exterior. Charcoal Bluff real stone veneer is a natural limestone with shades of grey, gold and an occasional brown. The stone has a nice range of textures showcasing both the interior part of the stone and the natural bed. The grey pieces are called machine cut or split face and are produced using a 300 ton hydraulic press to break up the raw slabs of stone. The gold and brown pieces are the outer parts of the slabs of stone and were colored over thousands of years as water washed minerals over them. Charcoal Bluff is considered an ashlar pattern, however, there some larger rectangular castle rock pieces making this natural stone veneer great for projects of all sizes.
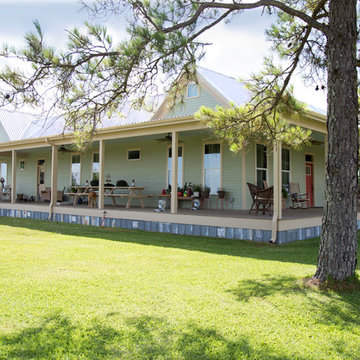
This original 2 bedroom dogtrot home was built in the late 1800s. 120 years later we completely replaced the siding, added 1400 square feet and did a full interior renovation.
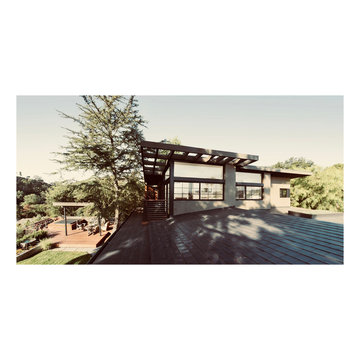
From roof edge looking back towards balcony and adjacent second floor lounge interior. Photo by Clark Dugger
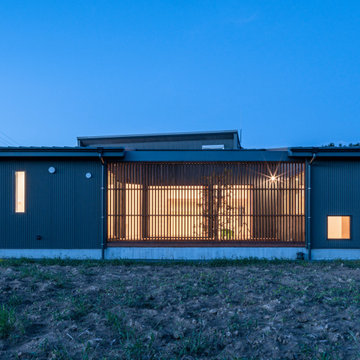
南面ファサード
中庭には飼い猫も出るため外部に出ないよう木製のルーバーフェンスを設けている。
横桟を中庭側に付けると猫が足掛かりにしてフェンスを上ってしまう恐れがあるため、横桟はあえて外側に付けている。
フェンス右横の地窓は通称「猫廊下」に設けられたもので、猫はここから外を眺める。その猫の姿を外から見る人もまた笑顔に。
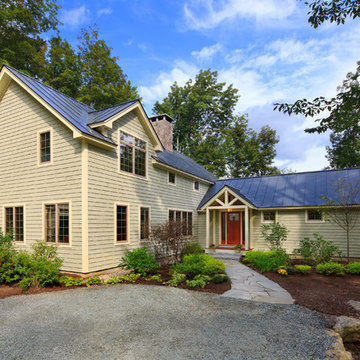
Yankee Barn Homes - The post and beam front entry porch employs a traditional timber frame "sunburst" pattern.
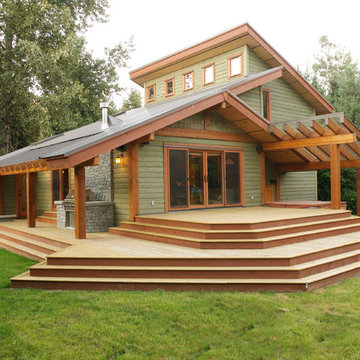
We were asked to update a modest, out-dated cabin into a modern comfortable home where our clients could gather with family and friends. Although they wanted to retain the charm and character of the old home, they knew they needed to do some extensive renovation.
We designed an envelope that capitalized on the original architectural lines. By reconfiguring and redesigning the home, not only is the interior completely transformed, but now there’s the addition of a remarkable outdoor living space. The new kitchen is a dream to work in.
With great consideration for the original feel, we were able to change the living space into an attractive inviting space where they could gather. Architecturally-interesting wrap-around decks spill out off the back of the home adding plenty of entertaining space while enhancing the home’s overall look. Features include a glass-covered Basalt BBQ and an enclosed hot tub with plasma TV and AV system to create the ultimate indoor/outdoor experience.
We designed an envelope that capitalized on the original architectural lines. By reconfiguring and redesigning the home, not only is the interior completely transformed, but now there’s the addition of a remarkable outdoor living space. The new kitchen is a dream to work in.
With great consideration for the original feel, we were able to change the living space into an attractive inviting space where they could gather. Architecturally-interesting wrap-around decks spill out off the back of the home adding plenty of entertaining space while enhancing the home’s overall look. Features include a glass-covered Basalt BBQ and an enclosed hot tub with plasma TV and AV system to create the ultimate indoor/outdoor experience.
761 Billeder af grønt hus med ståltag
7
